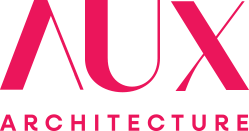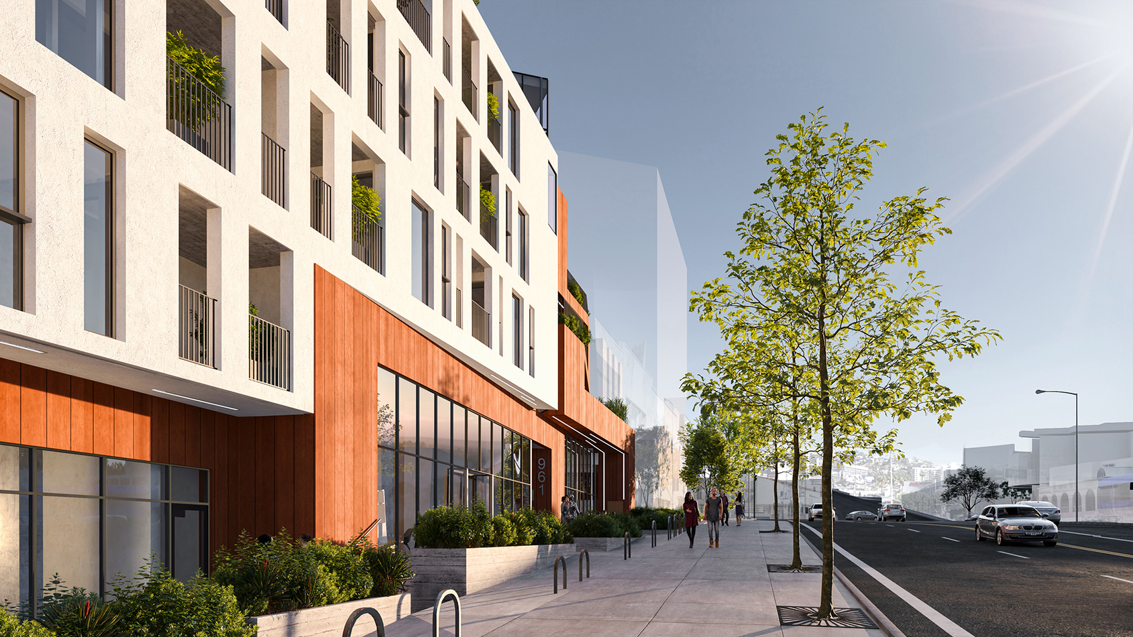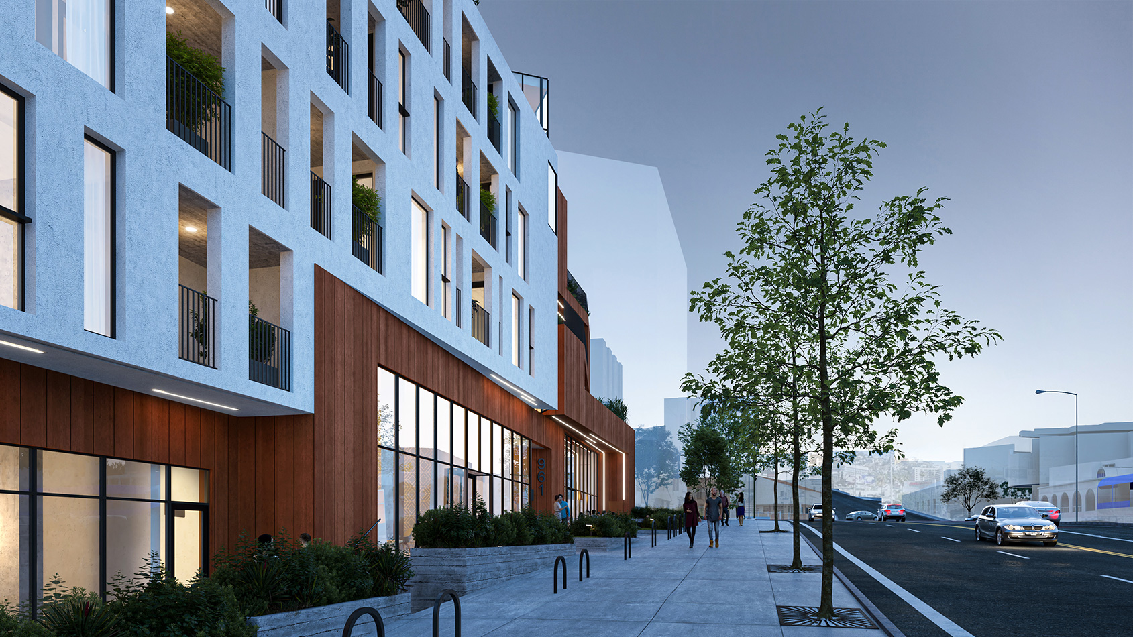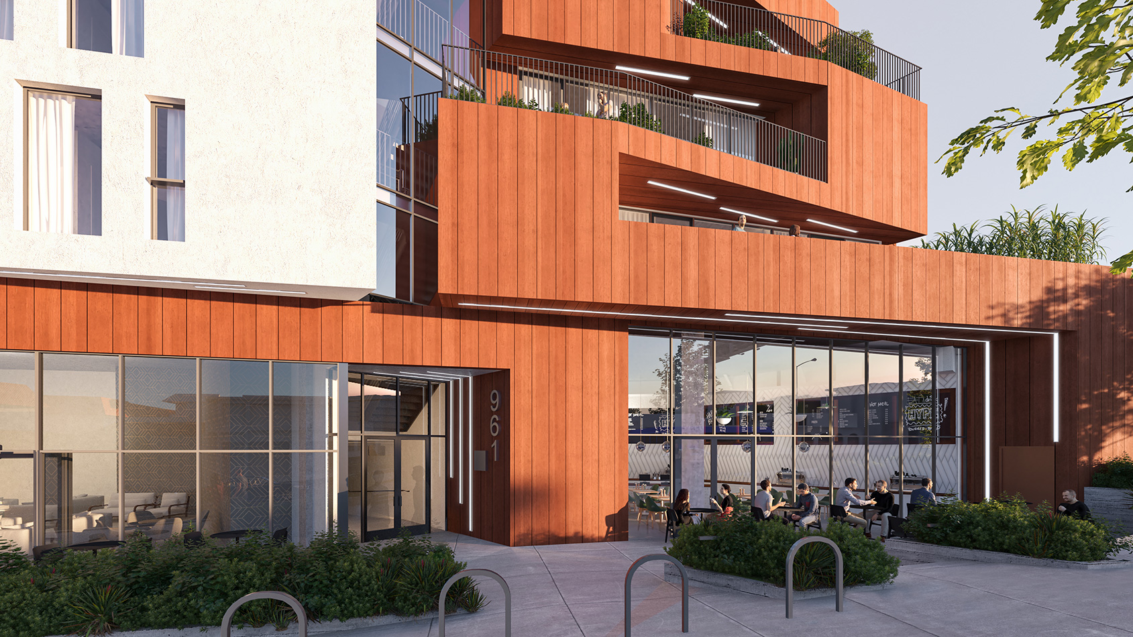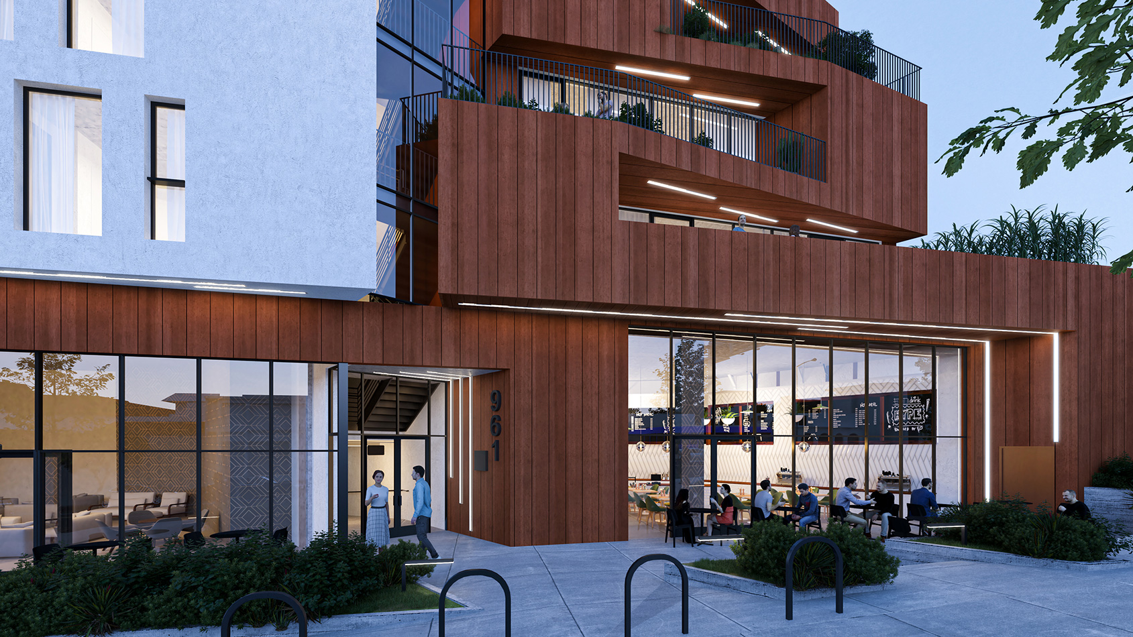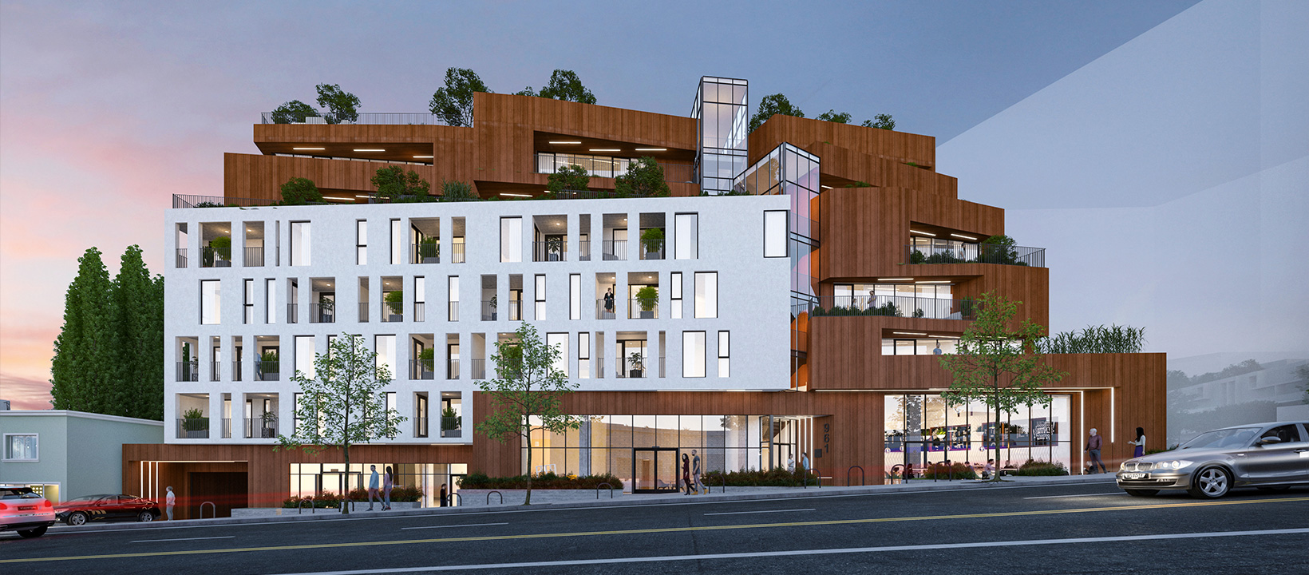
BOULEVARD Mixed Use Development
LOS ANGELES, CA
BOULEVARD will be a new seven story mixed-use development. The project brings 59 one- and two-bedroom apartments over ground floor retail and commercial space. Seven of the units are set aside for very low-income residents.
Project Category
Multi-Family Residential
Status
In Progress
Client
Confidential
Size
70,500 sq. ft. (residential)
59 apartments
The building’s exterior will feature warm bronze tones and white walls. Offset floorplates create space for units on each floor to have dedicated patios. Each level will have landscaped terraces and residents will enjoy a sprawling roof deck offering a range of amenities including bar-b-ques, seating areas, and a large trellis that will provide shade for gatherings and support an array of solar panels.
CREDITS
AUX Team: Brian Wickersham, Matthew Aulicino, Chase Lee, Taylor Nunes, Tim Vordtriede, Nora Gharib
Consultant Team: Gouvis Group, Breen Enginering, SQLA, KGM Architectural Lighting, Idibri, Kobayashi Design Inc., Murow Development Consultants, CG Associates, Subsurface Designs, Permit Advisors
