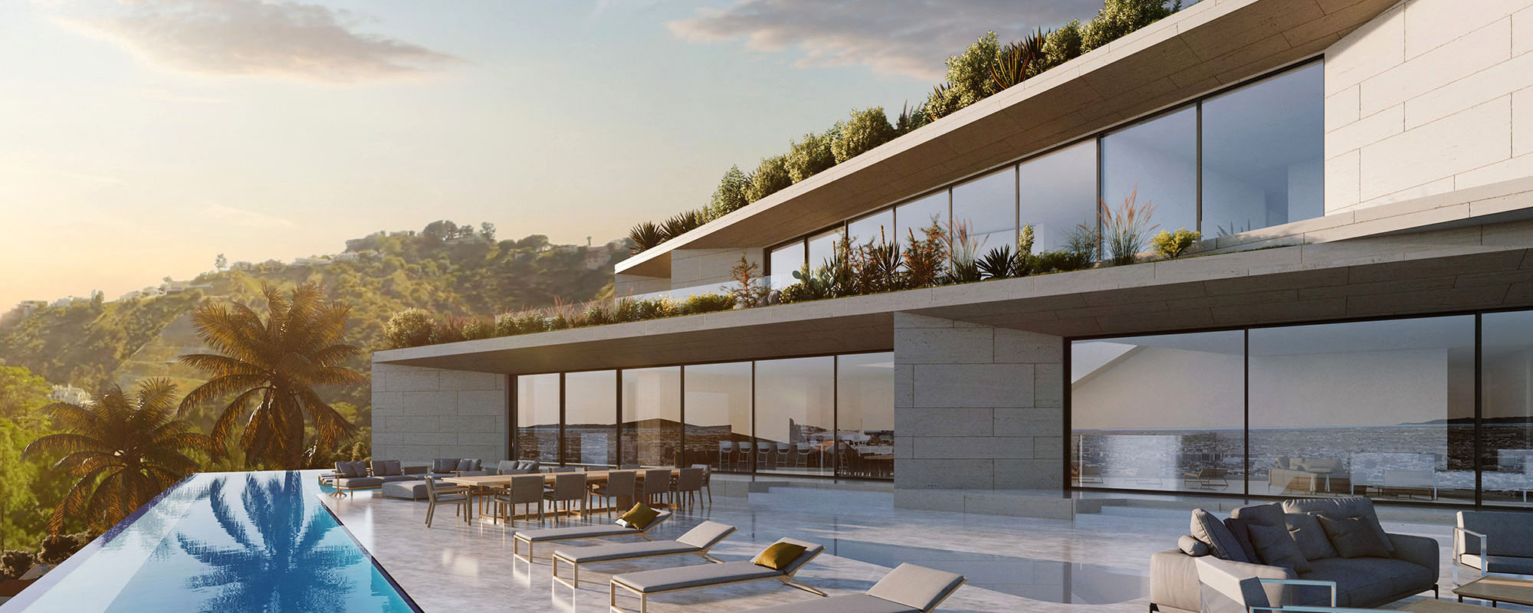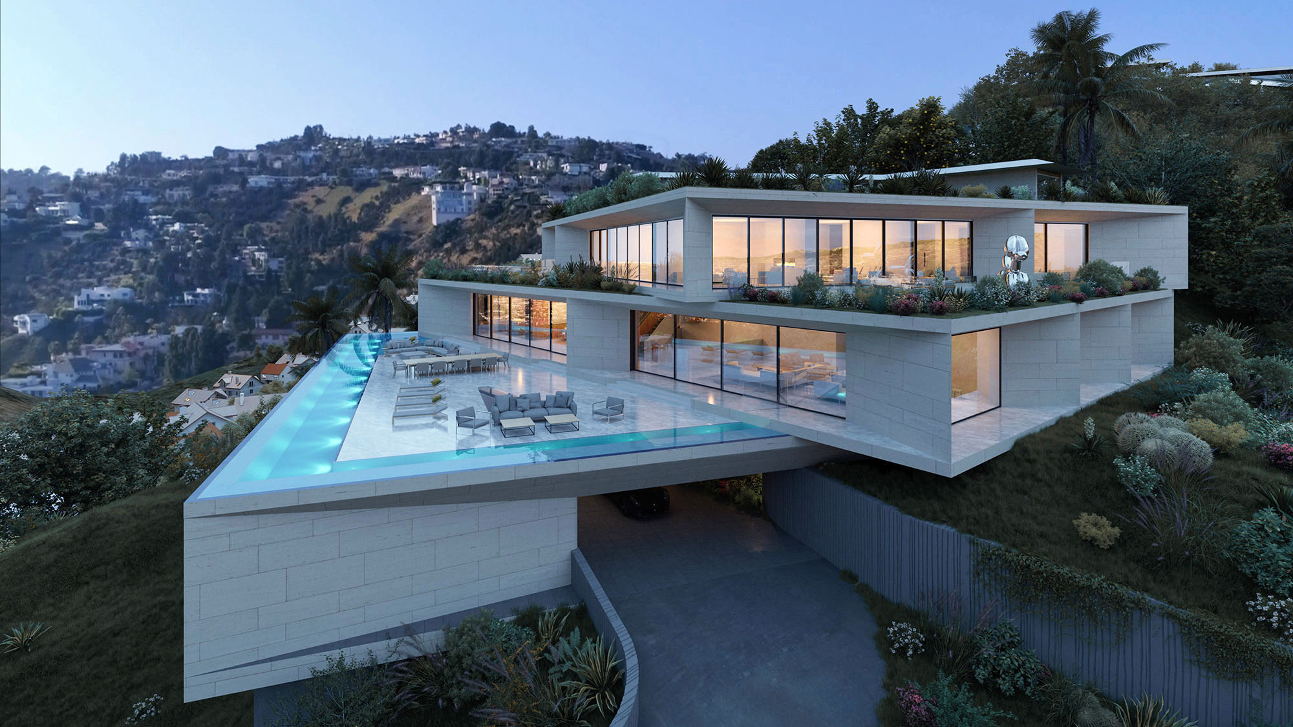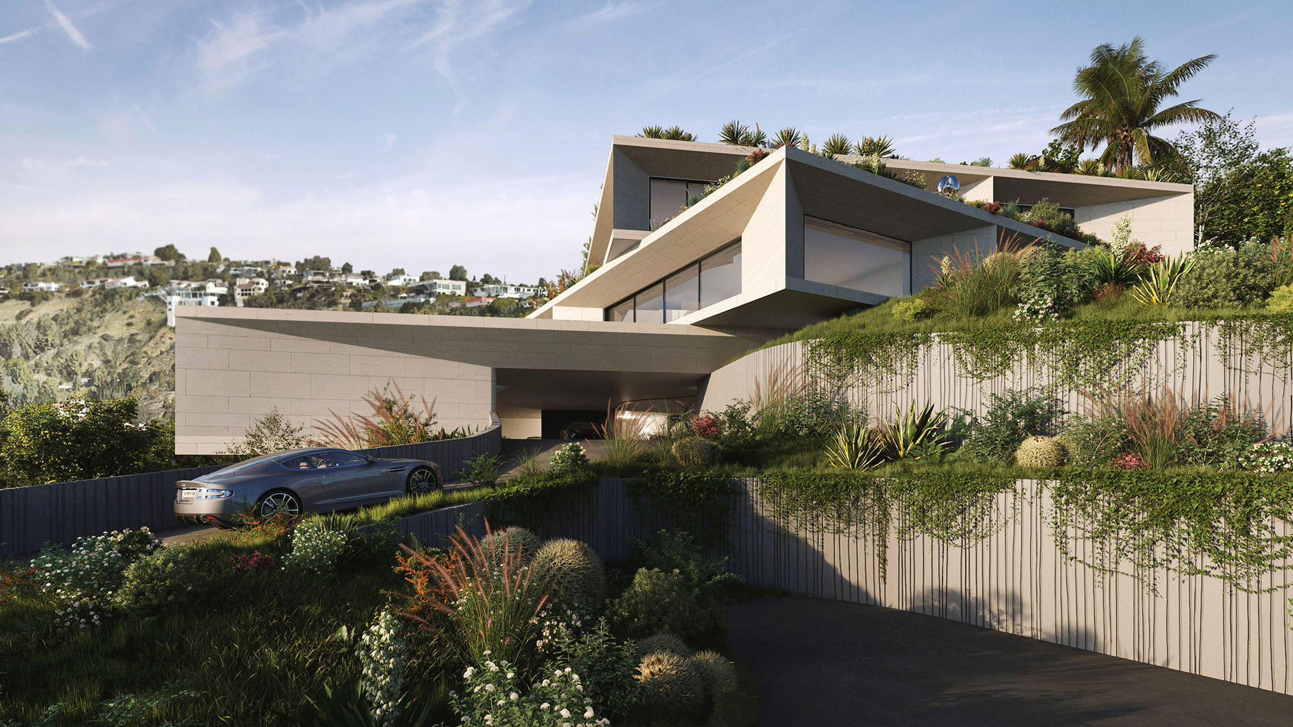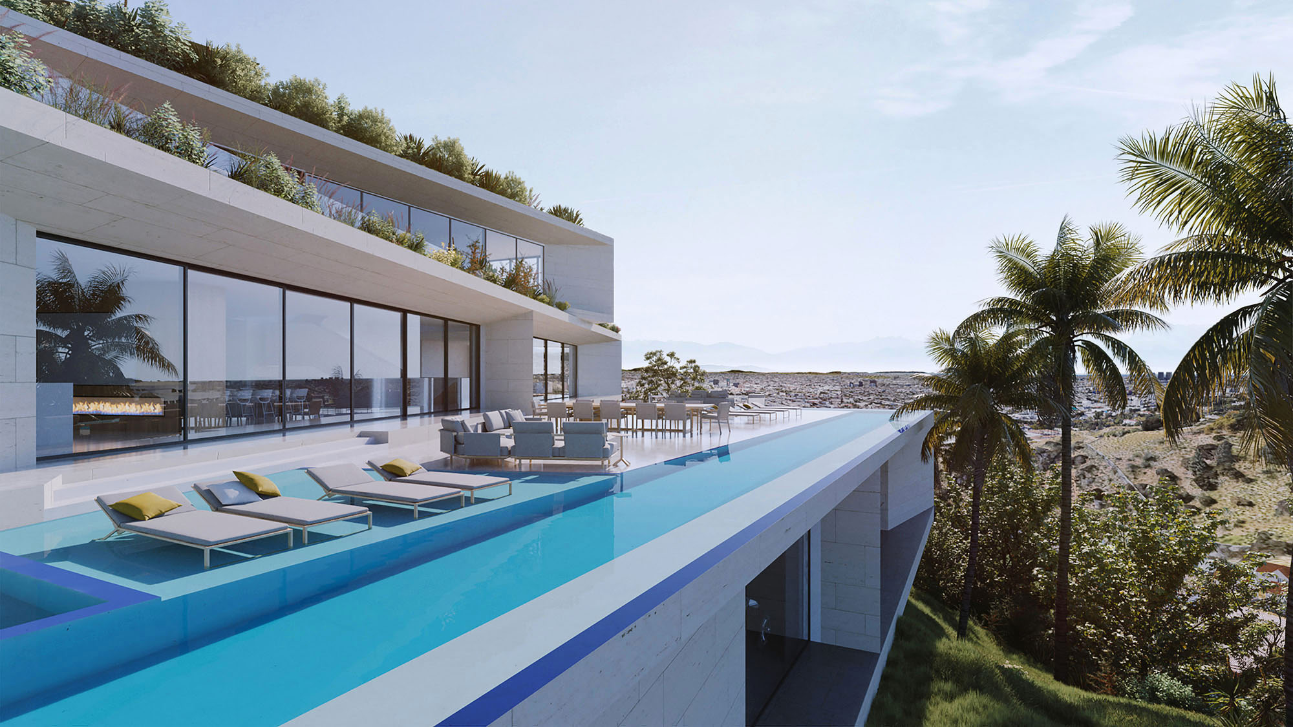
The Floral Residence
LOS ANGELES, CA
Perched on the west side of Mt. Olympus, this home was designed to be built on a previously undeveloped parcel within the neighborhood. Four levels are stacked at different angles creating opportunities for a variety of flat outdoor spaces for the residents. The home will have six bedrooms, a sculptural stair that connects all levels of the home, a wellness center, staff quarters, and a home theater.
Project Category
Residential
Status
Design In Progress
Client
Confidential
Size
15,800 sq. ft.
CREDITS
AUX Team: Brian Wickersham, Andrew So, Leon Cheng, Jennifer Alfaro, Burcin Nalinci, Thiago Lisboa, Tess Stilman
Consultant Team: Labib + Funk, LC Engineering, SCEG Inc., KGM Architectural Lighting, Enea Landscape Design, Crest Real Estate




