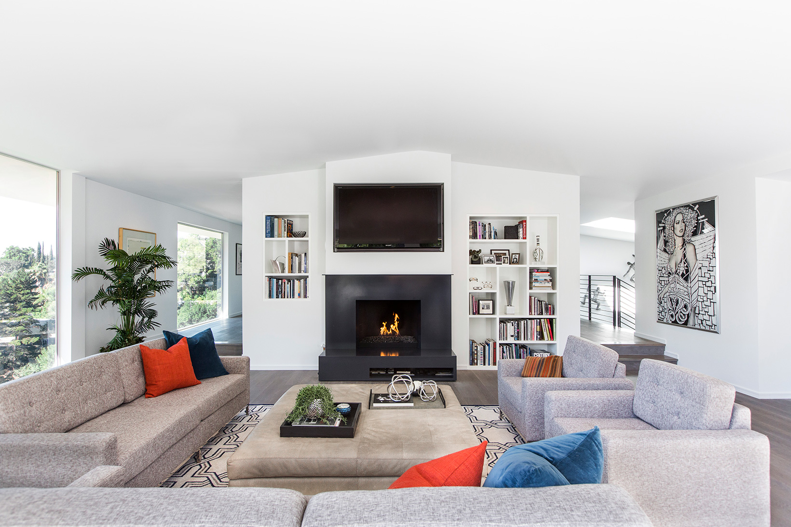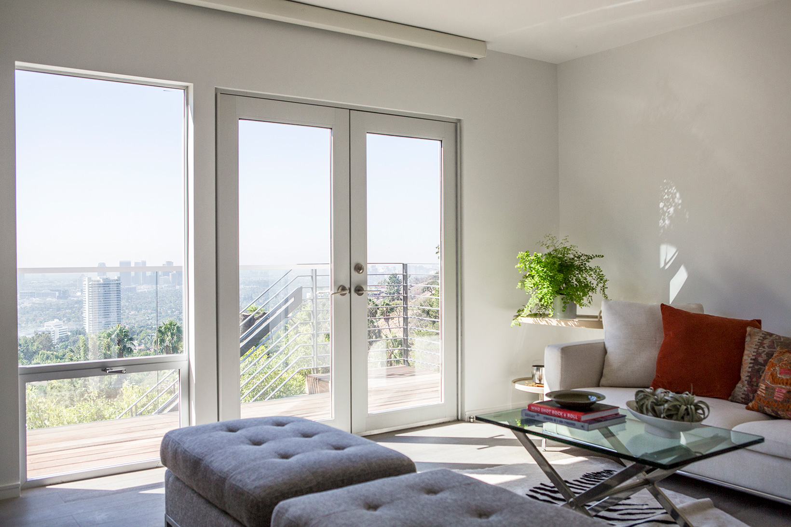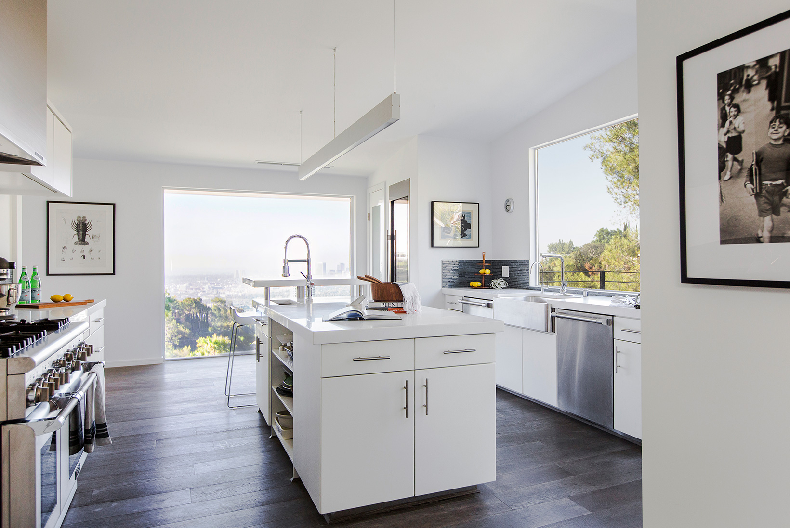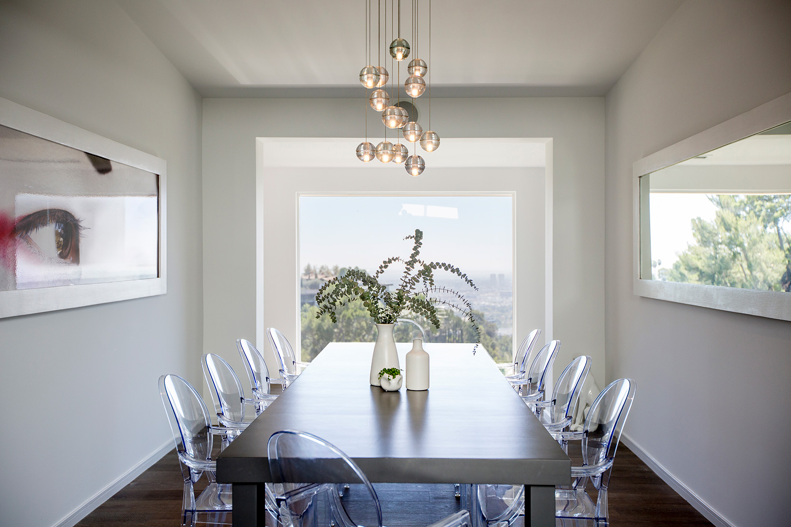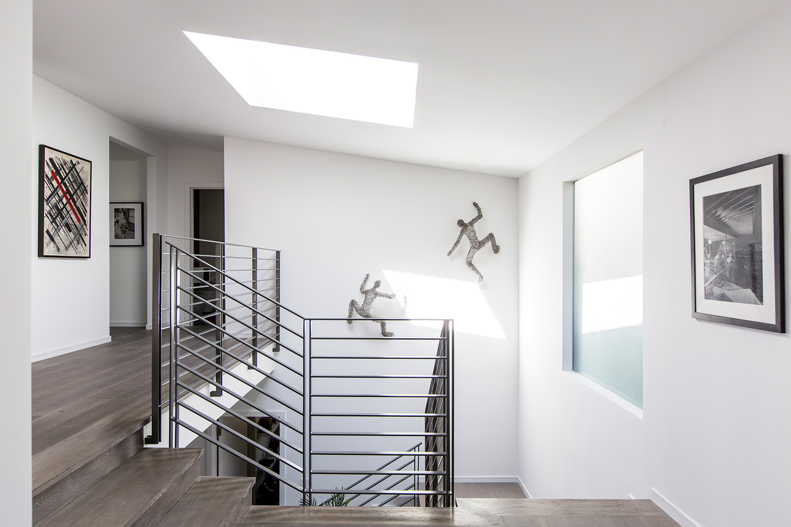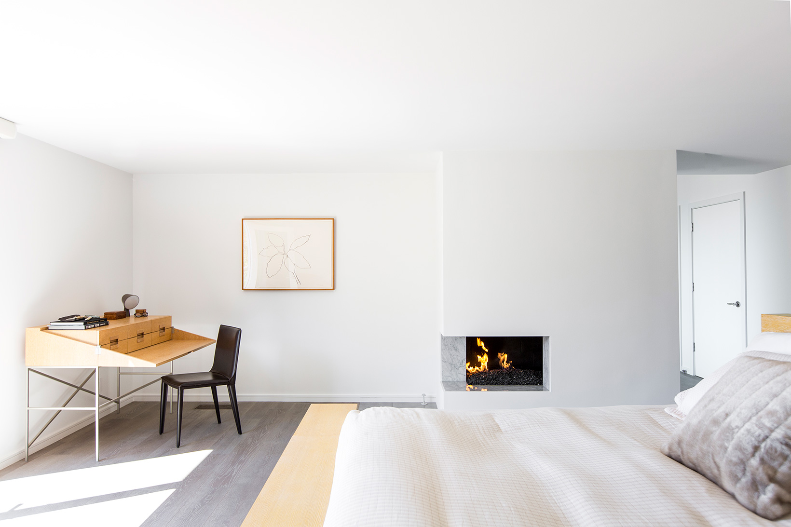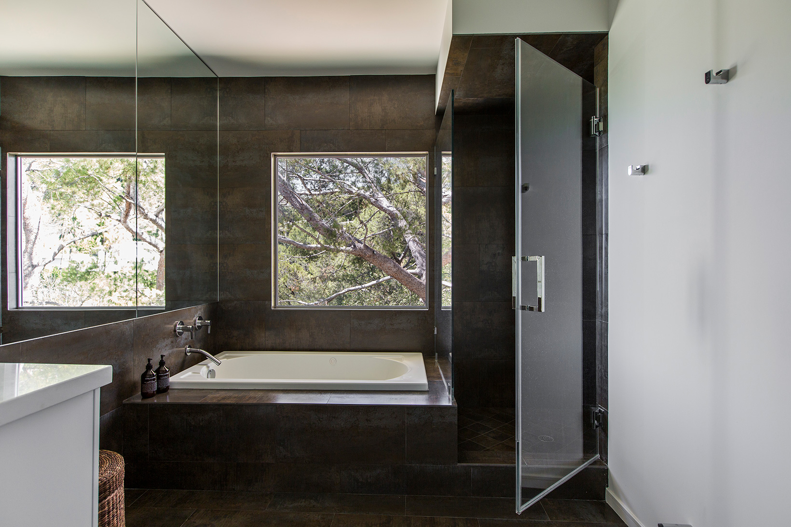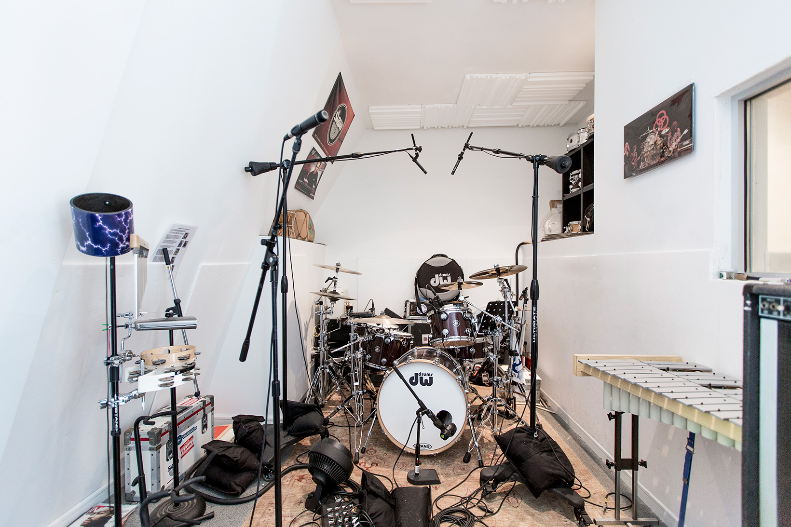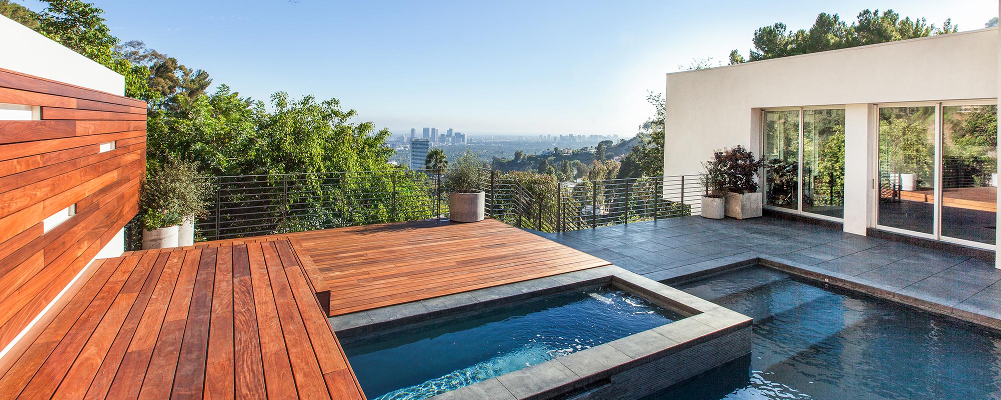
The Keith “Lucky” Lehrer Doheny Residence
LOS ANGELES, CA
A minimalist white interior fills this multi-level residence originally built in 1967. The renovation updated the entire home including an open plan living room, formal dining room, kitchen, a private office, bedrooms, and restrooms. A music studio, yoga room, swimming pool, and spa were added.
Project Category
Residential
Status
Completed 2014
Client
Keith “Lucky” Lehrer
Size
4,000 sq. ft.
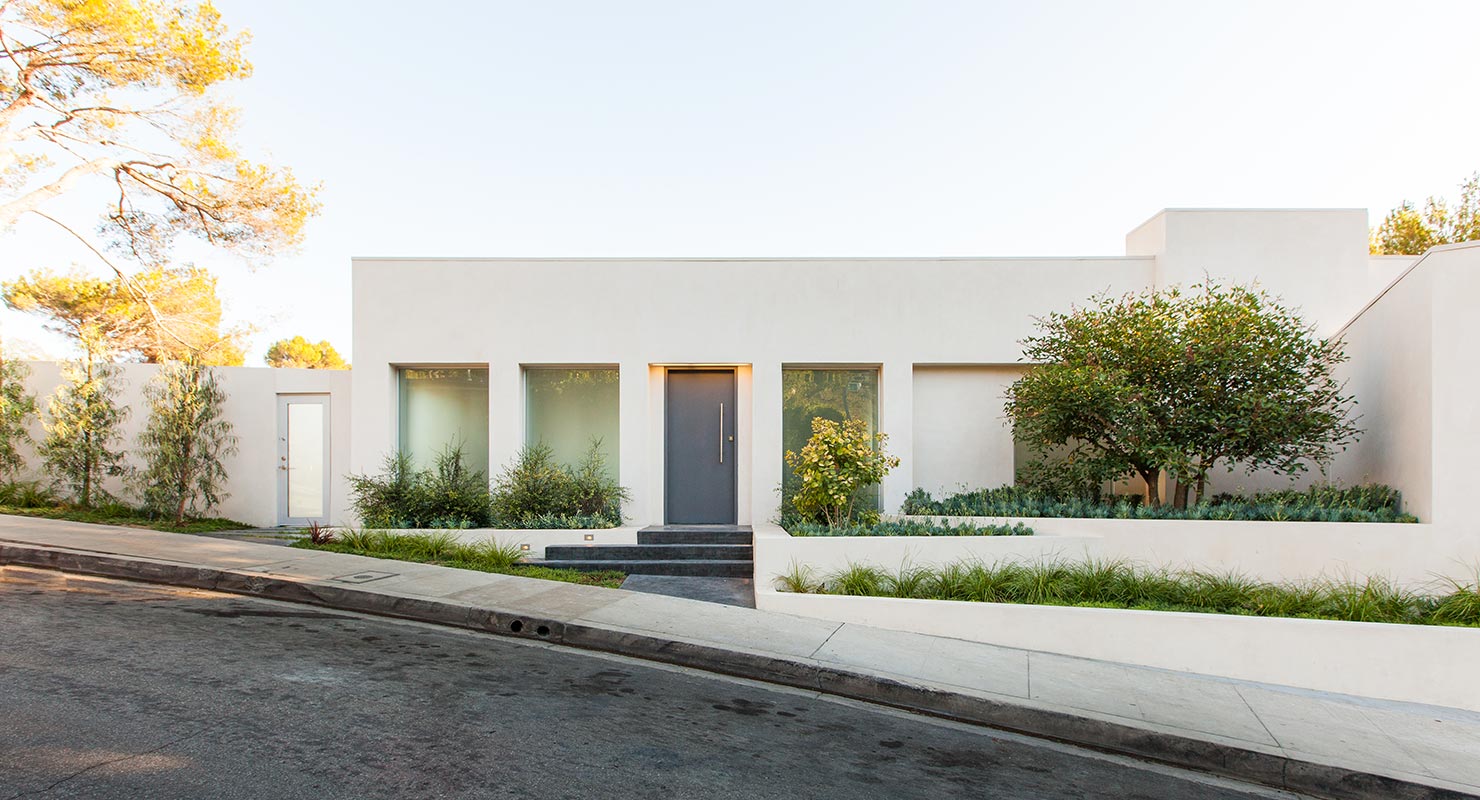
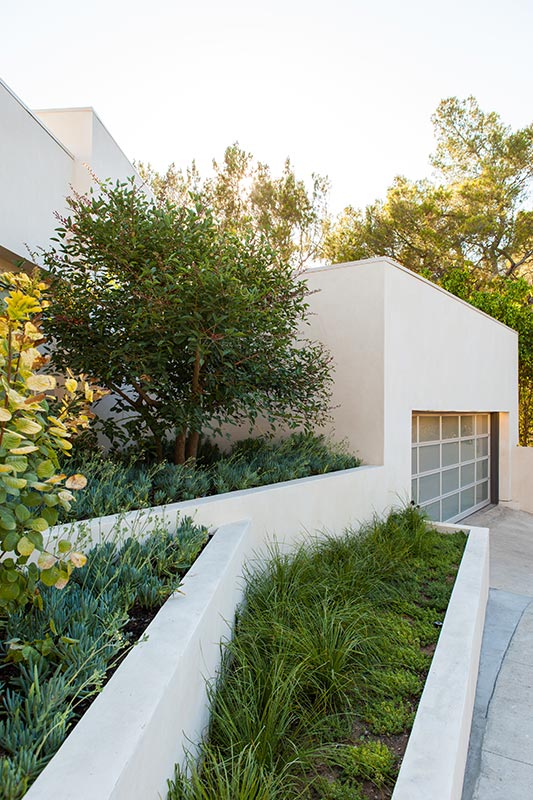
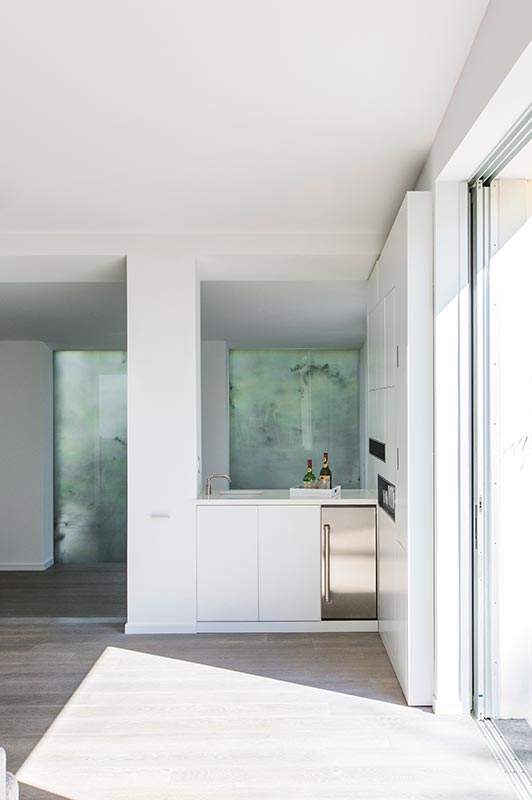
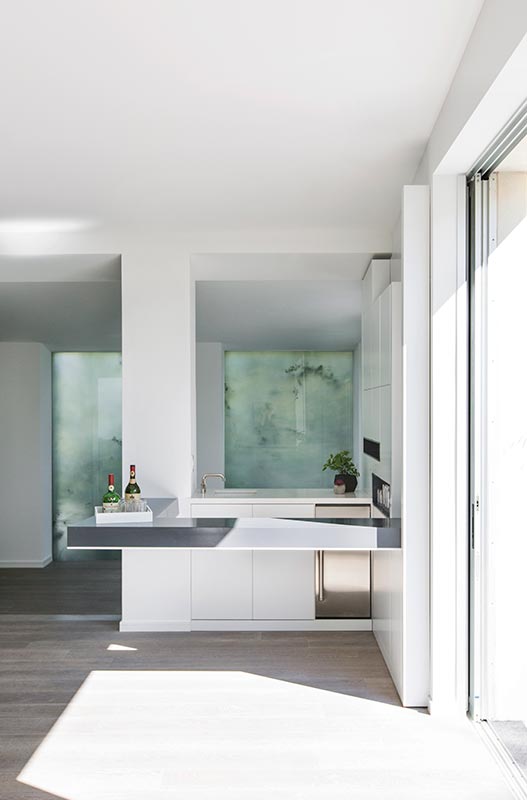
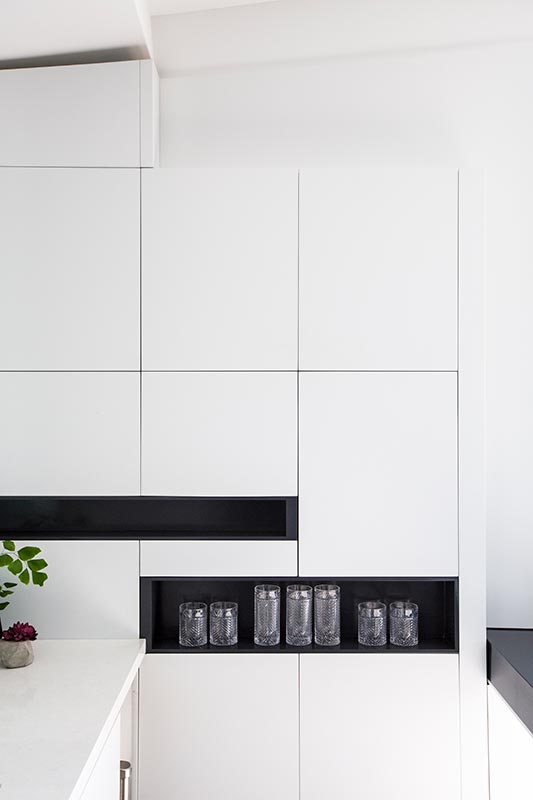
CREDITS
AUX Team: Brian Wickersham, Jeremy Fletcher, Teo Biocina, Ania Bown, Ricardo Moura, Sonia Kohar, Jun Li
Consultant Team: Nous Engineering, [place]
Photos: Laure Joilet

