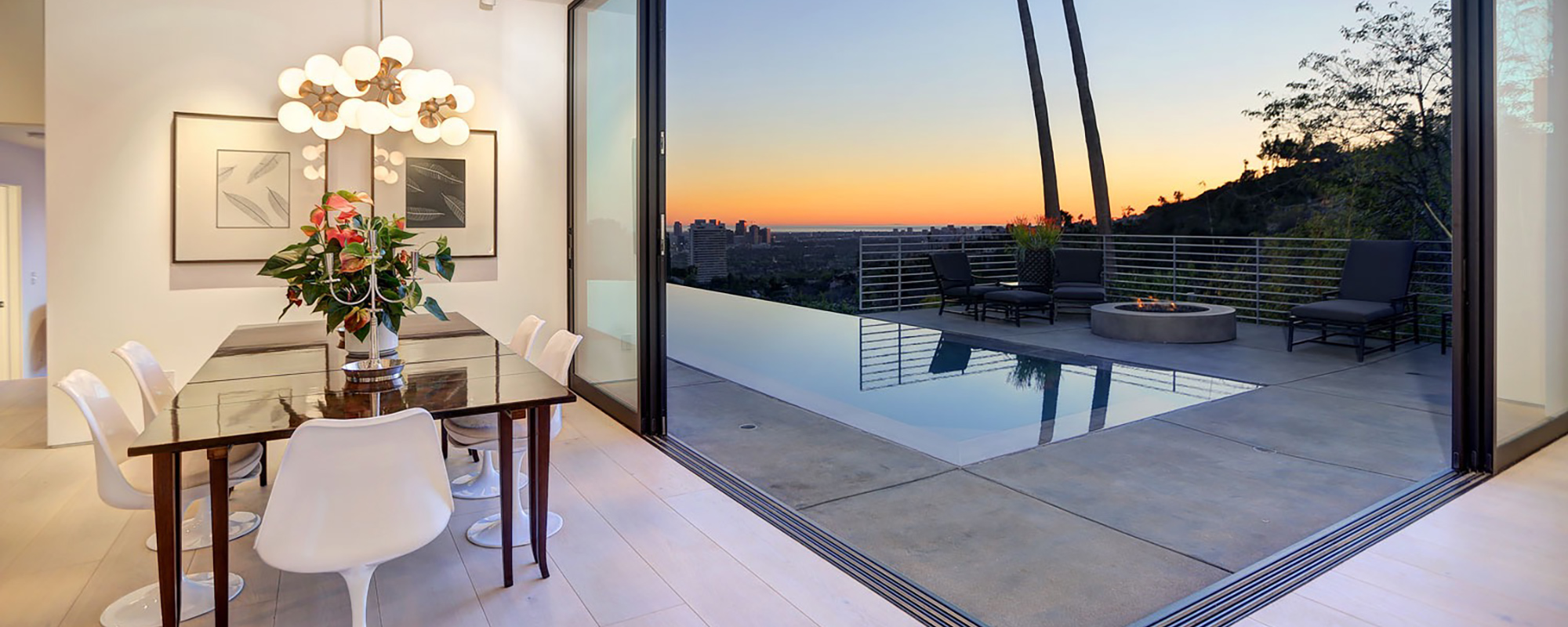
Oriole Lane Residence
LOS ANGELES, CA
This project was an interior and exterior renovation of an existing home in the Bird Streets neighborhood of Los Angeles. The home, situated on a narrow hillside lot, has 3 bedrooms and baths. Living spaces open up to a new deck and a swimming pool.
Project Category
Residential
Status
Completed 2015
Client
Confidential
Size
3,500 sq. ft.
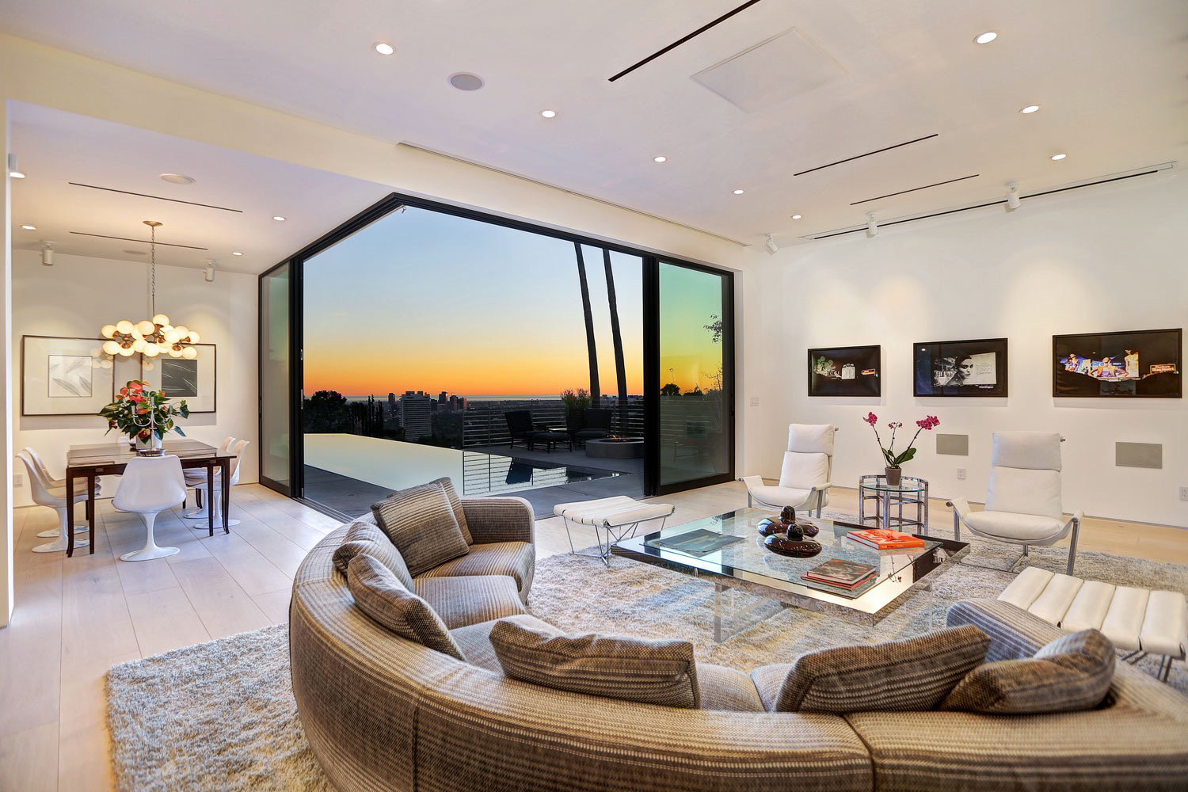
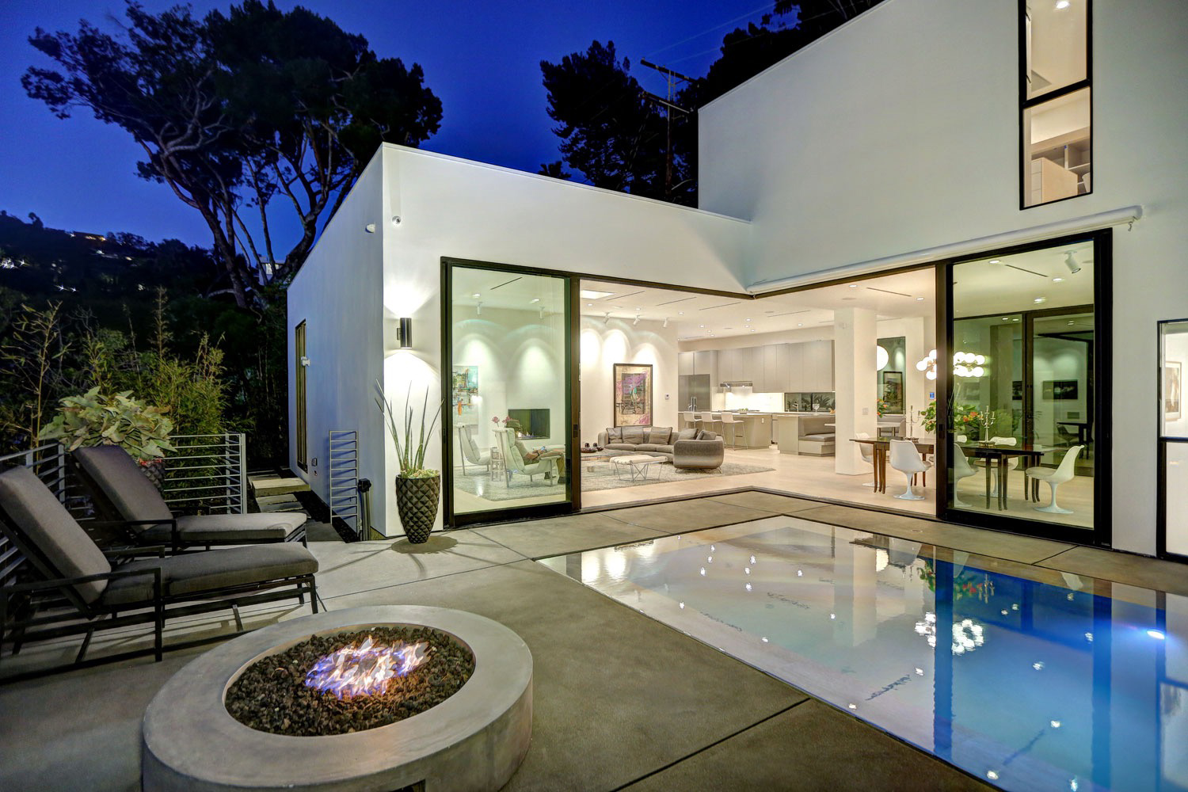
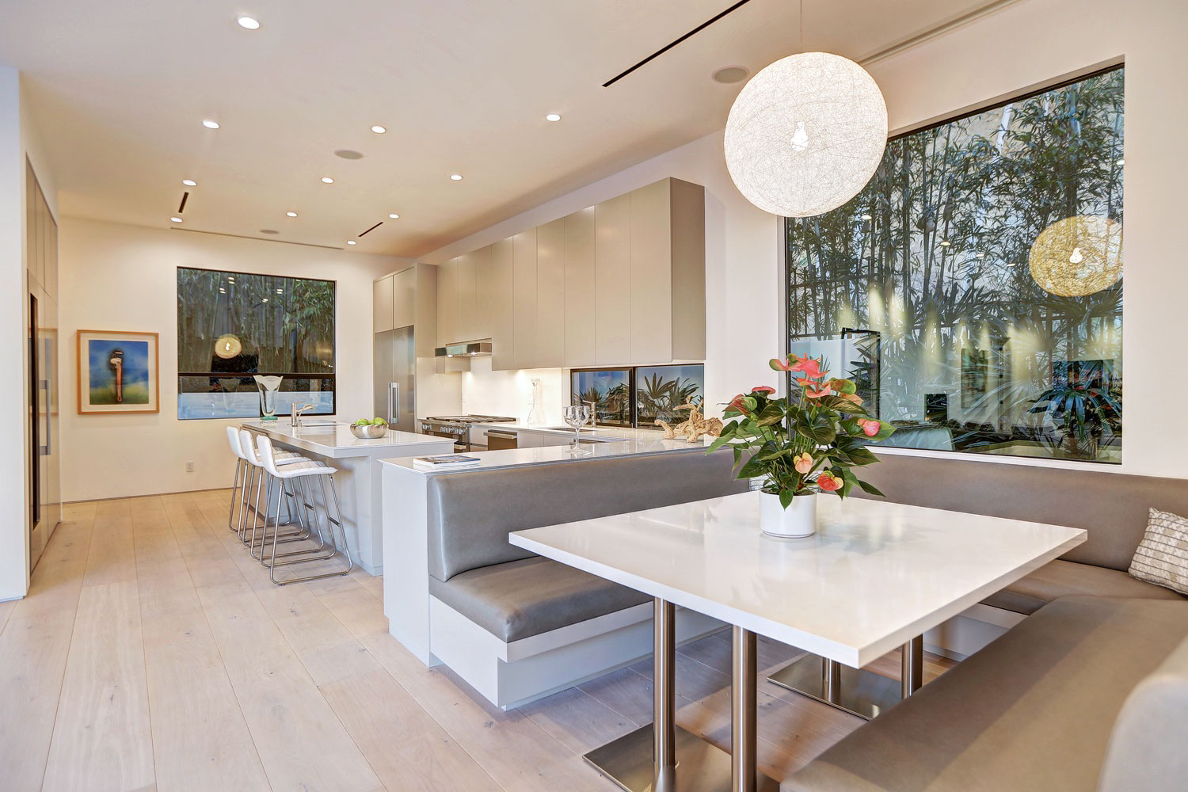
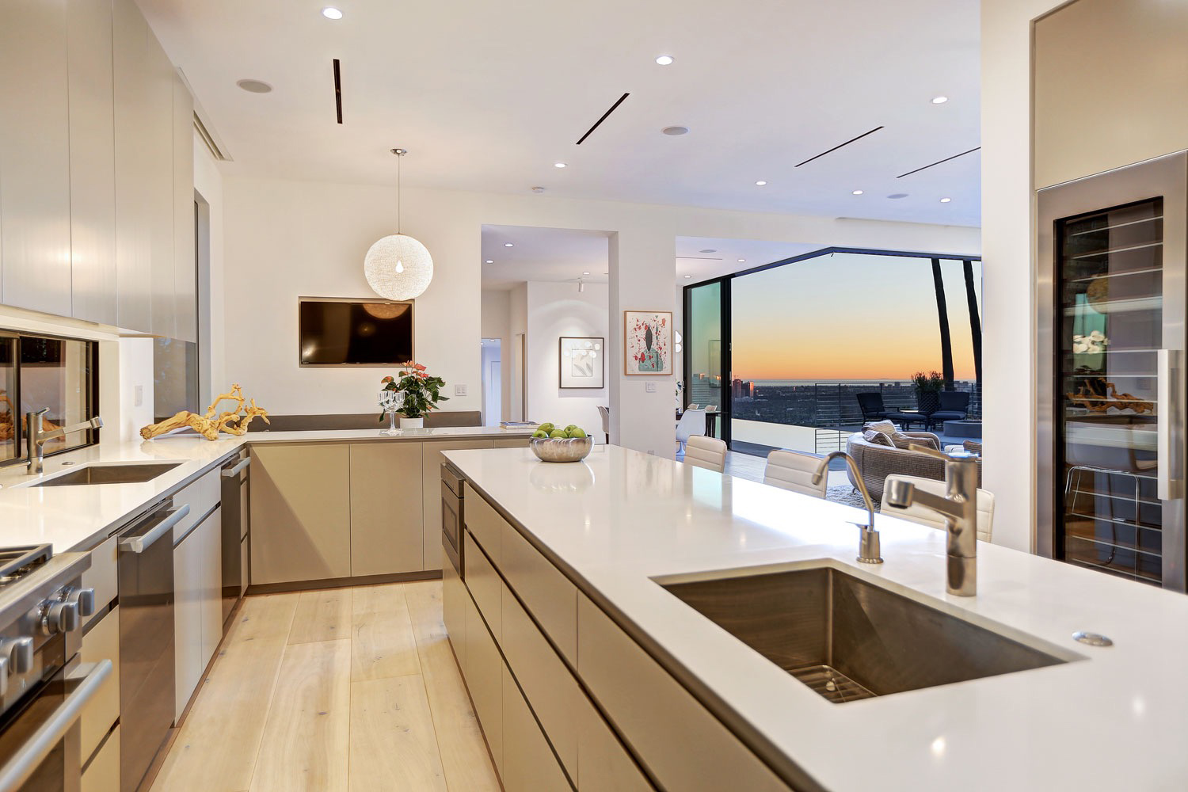
CREDITS
AUX Team: Brian Wickersham, Jeremy Fletcher, Nathan Smith, Brent Lucy
Consultant Team: Darryl Wilson Design, Unruh Boyer, OKS’N Associates, Inc.
