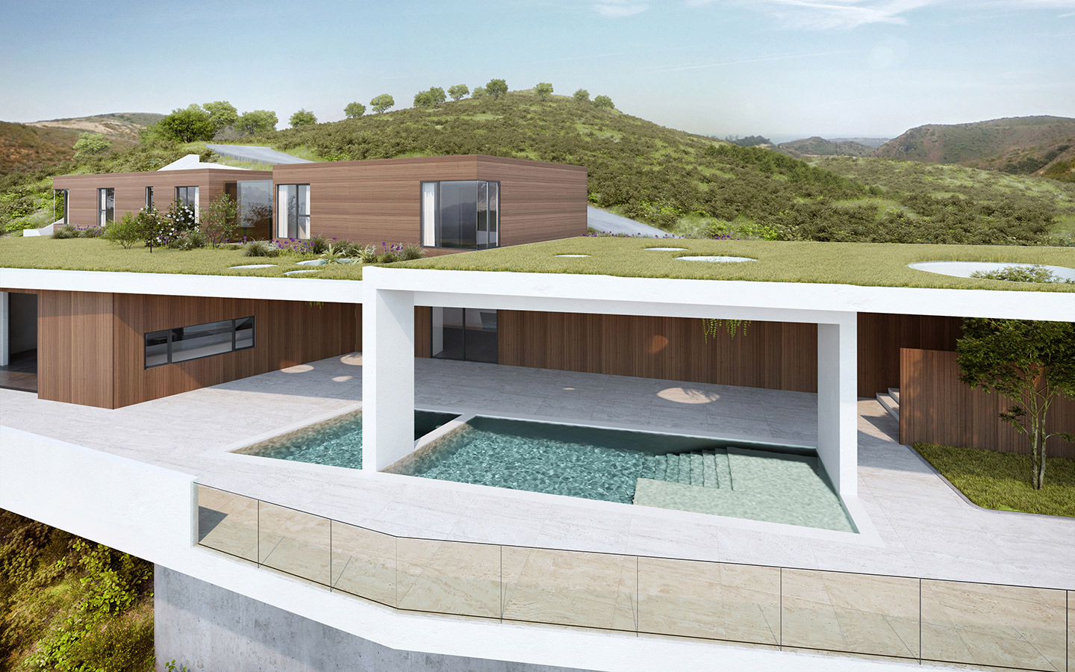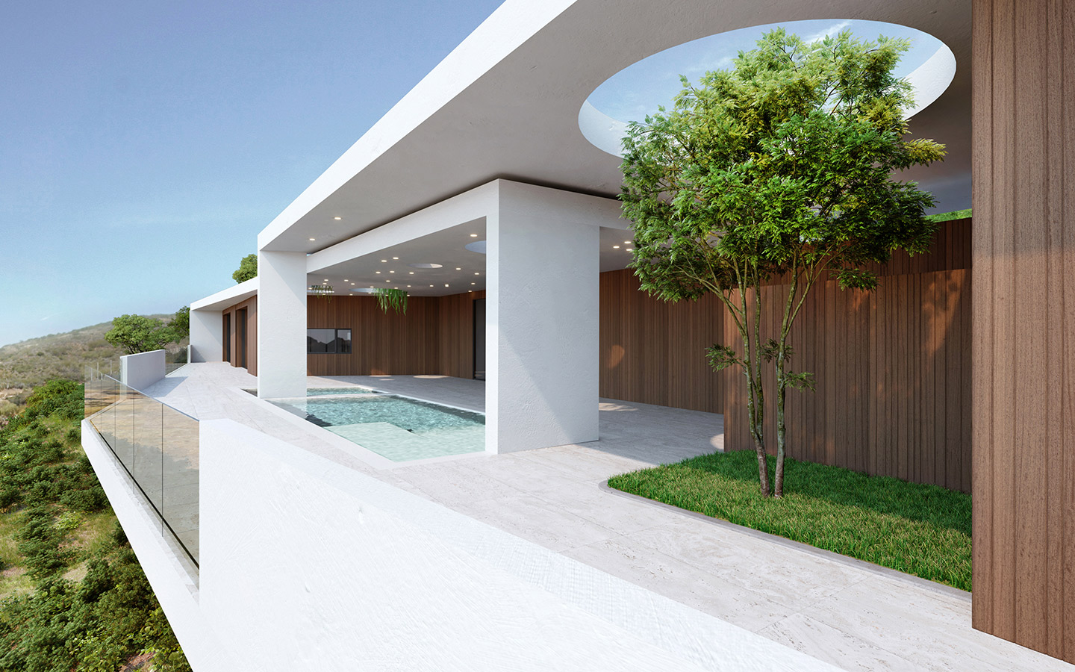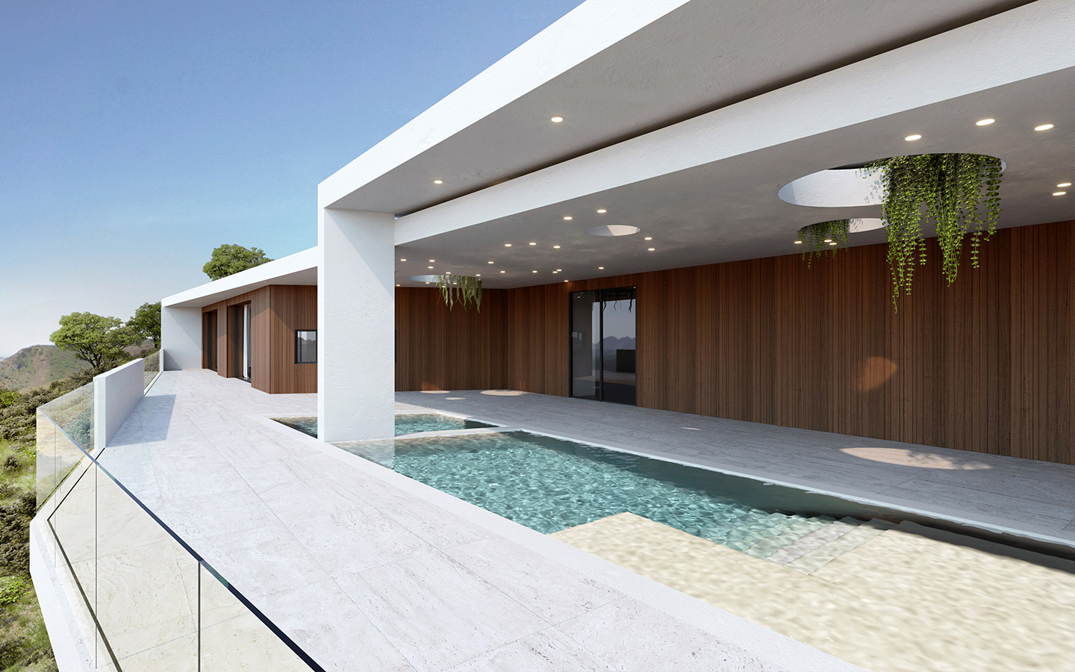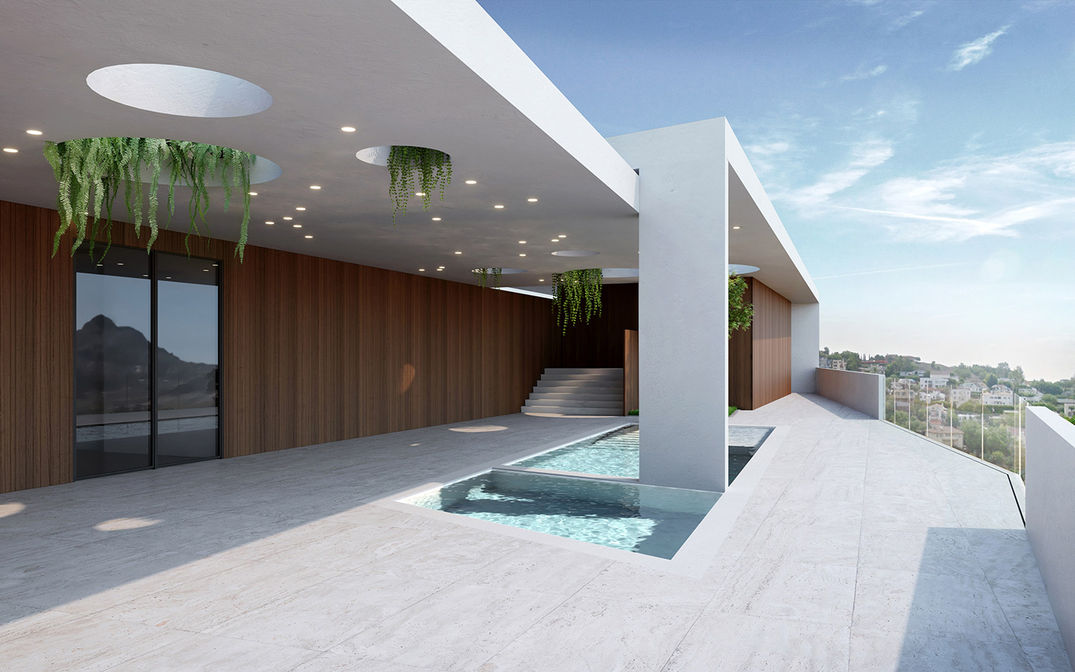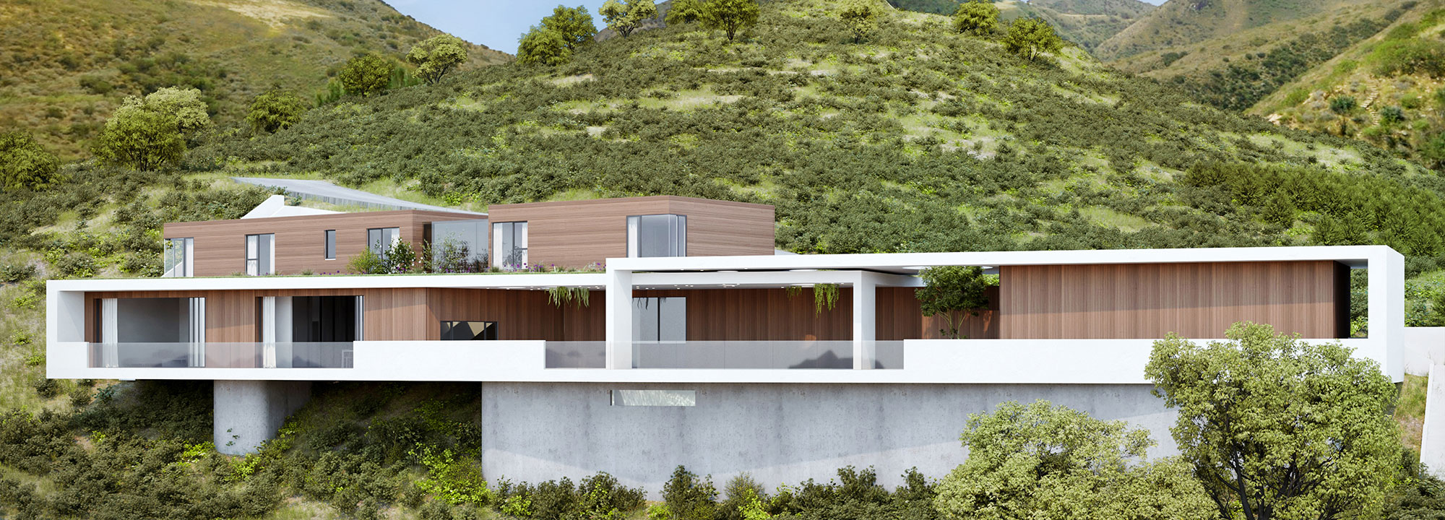
The Aperture Residence
MALIBU, CA
Framing the views for an intergenerational family: This 6,000 sq. ft. residence sits on five acres of coastal terrain in northern Los Angeles County. It is intended as a retreat for a large, intergenerational family. The biggest challenge was the rugged hillside, which is located within the Santa Monica Mountains coastal zone. The home is integrated into the ecologically sensitive site with a singular horizontal volume supported by two vertical columns that levitate the building above the topography.
Project Category
Residential
Status
Under Regulatory Review
Client
Confidential
Size
6,000 sq. ft.
5 acre site
The rooflines and balustrades wrap around the home, like a ribbon, to create continuous framed views to the horizon. Each of these ribbons acts as an aperture focused on the ocean and mountains in the distance. Spaces are designed to be true indoor/outdoor living with interior spaces opening up to 2,500 sq. ft. of covered exterior space. Overhangs are strategically placed to create shade and protection from the elements.
A pattern of perforations in the overhangs, like oculi, allow natural light to filter into interior and exterior spaces. The home’s exterior is a simple interplay between two materials: vertical cedar siding and bands of white stucco. The wood is rich and warm and plays in contrast to the brighter stucco that envelopes the wood masses.
CREDITS
AUX Team: Brian Wickersham, Matthew Aulicino, Ricardo Moura, Burcin Nalinci, Liu Qiao
Consultant Team: Ahsirt Engineering, Wynn Landscape Architect, The Tree Resource

