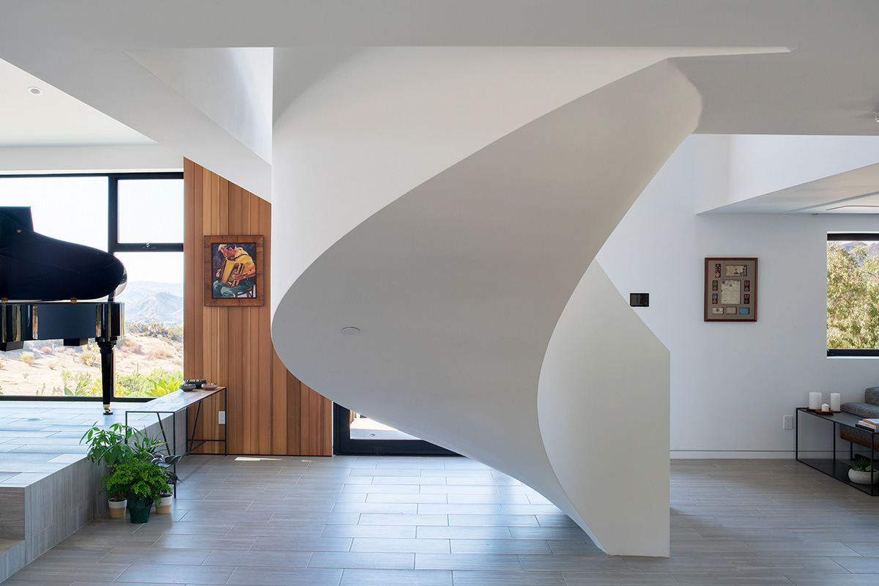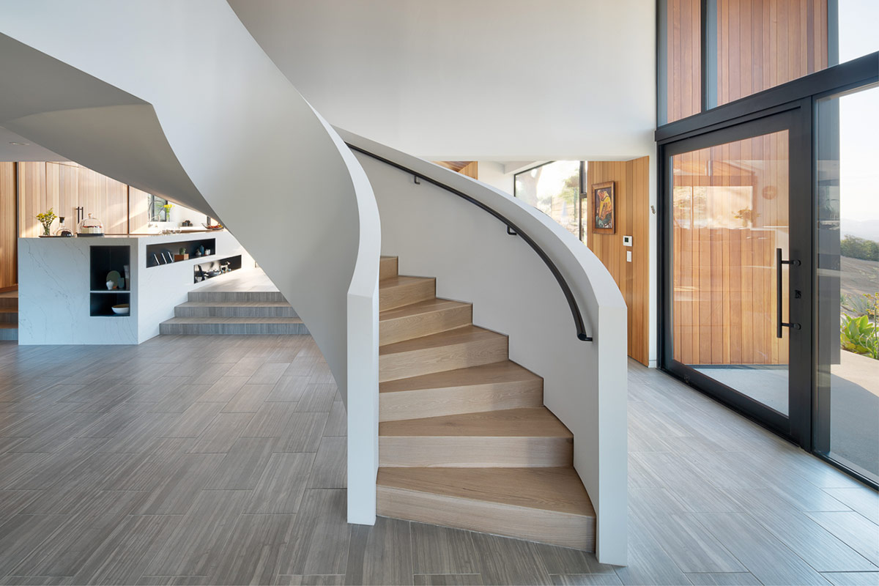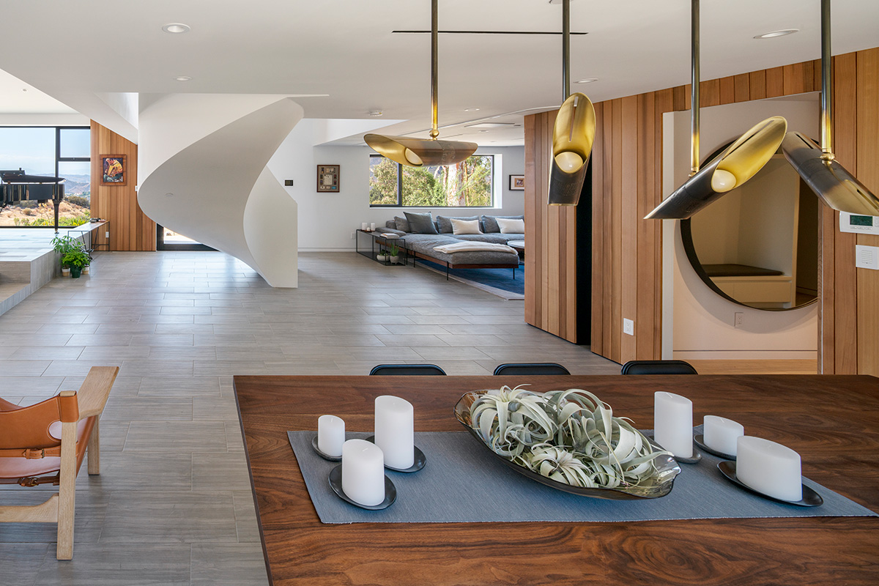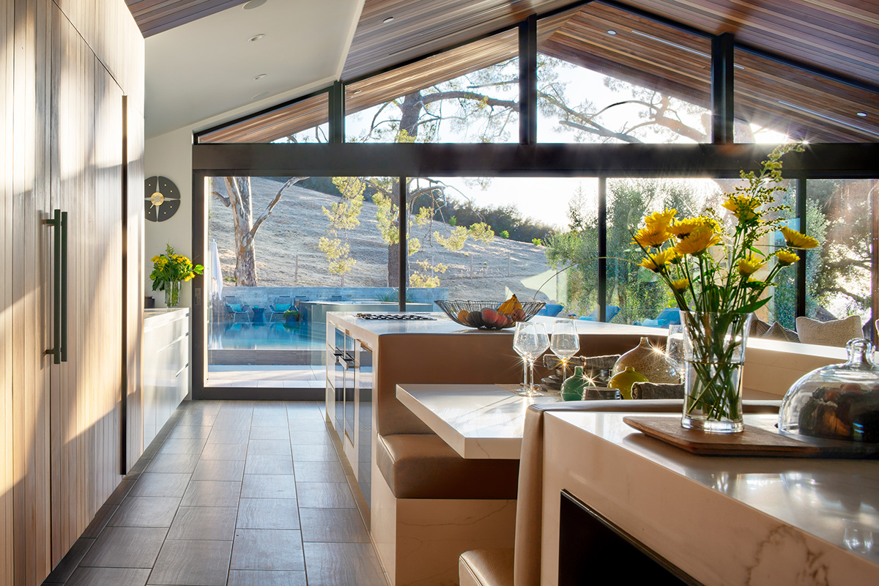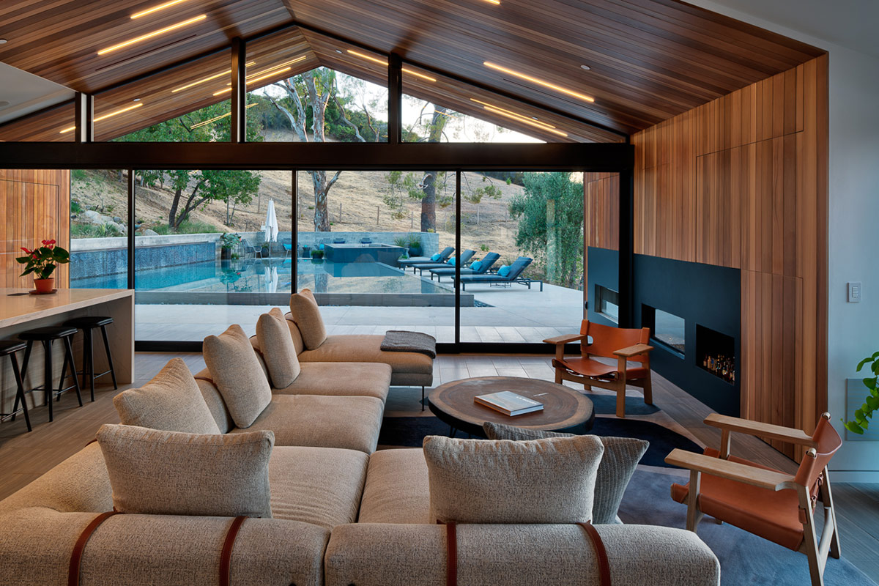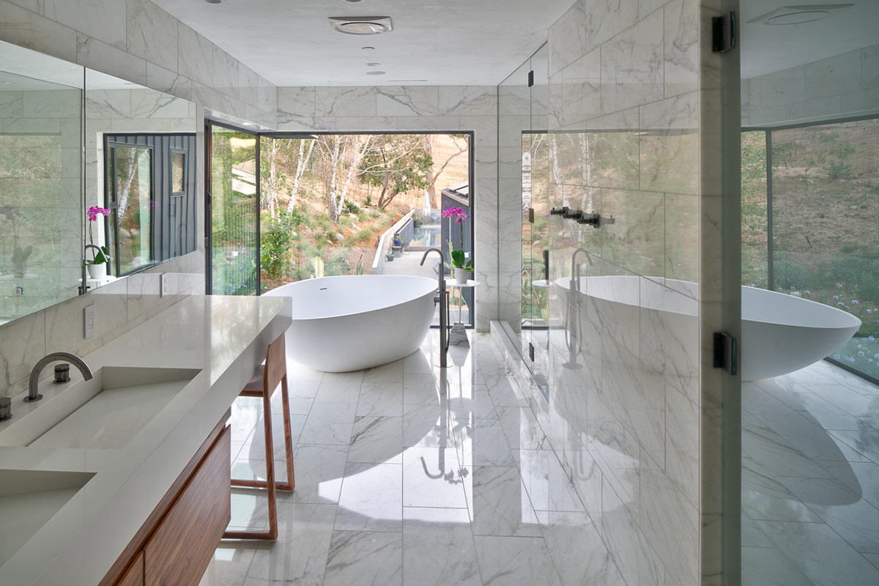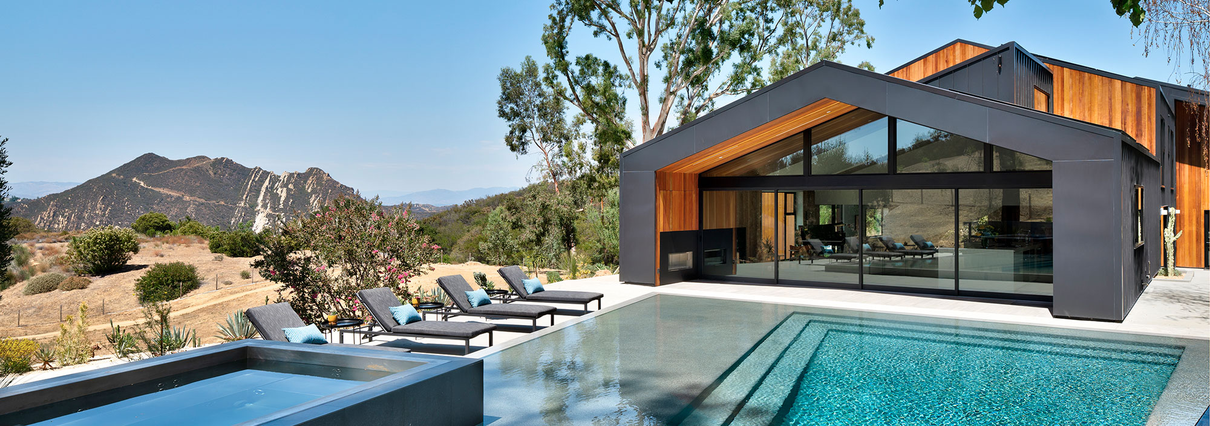
The Saddle Peak Residence
CALABASAS, CA
Located in a protected area of the Santa Monica Mountains, the design of the Saddle Peak Residence balances new construction and site constraints. Although local restrictions on development constrained expanding beyond the size of the original building on the one-acre property, AUX’s scheme works within the existing footprint and rooflines to create a dramatic transformation from a generic tract house to a custom home. The house is responsive to its surrounding context and the design is a hybrid of modern ideals and vernacular-inspired volumes.
Project Category
Residential
Status
Completed 2018
Client
Confidential
Size
4,000 sq. ft.
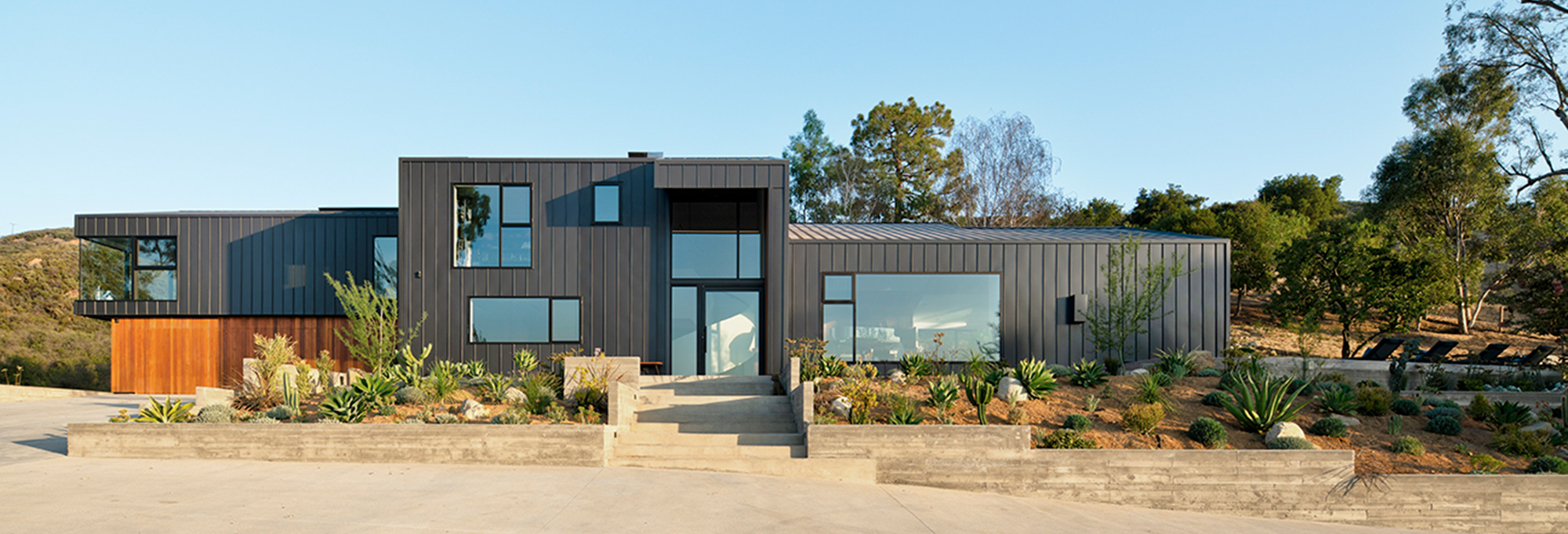
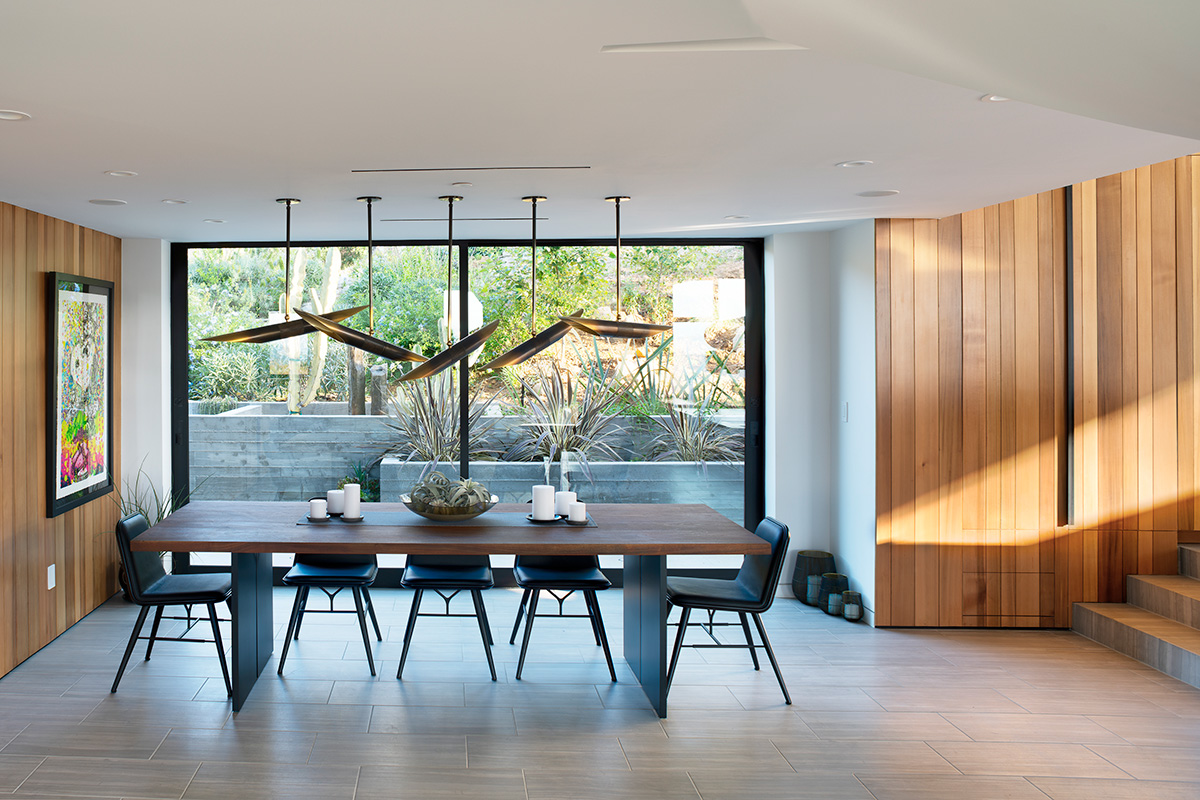
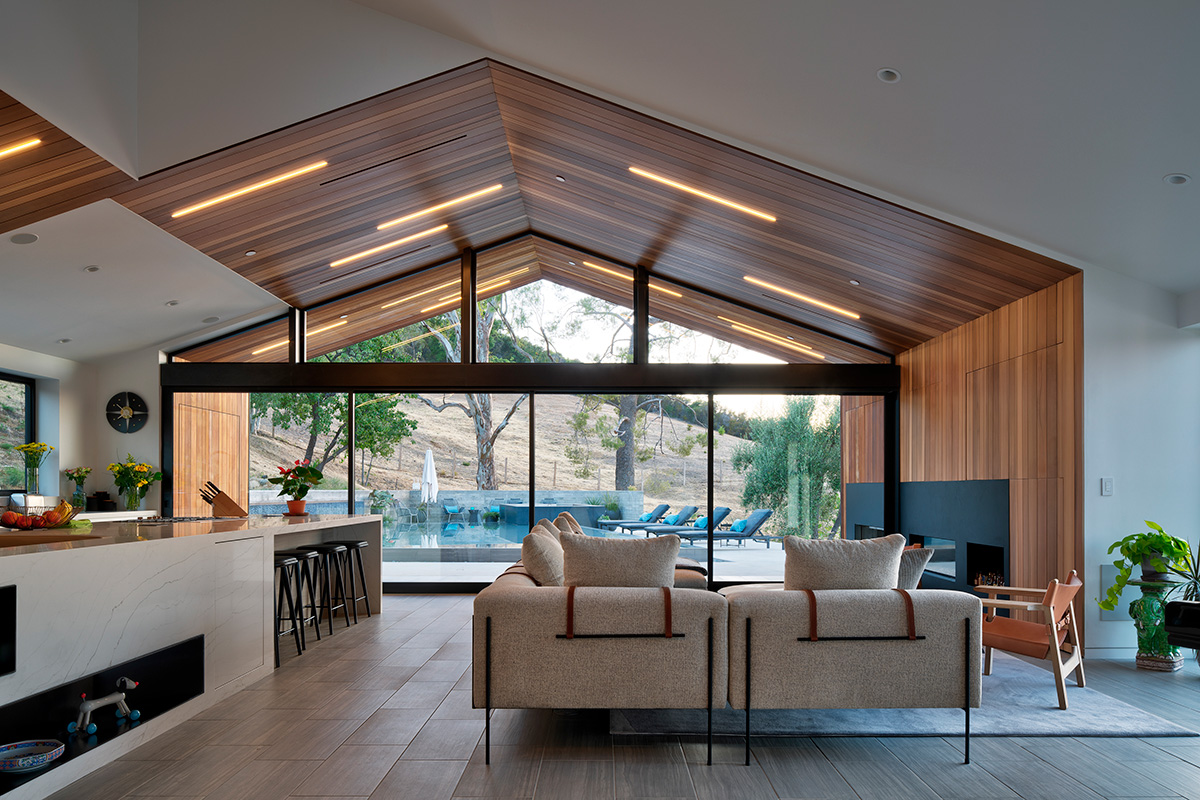
Large incisions were made to let in light, views, and to create an inside-to-outside connection. A composition of dark standing seam metal and vertical grain cedar is used to give the appearance that the building is three cut pieces shifted side-to-side (the wood being the cut face). The cedar siding also carries from outside to in, bringing warmth to the home and reinforcing the connection between exterior and interior.
Sustainable features include both photovoltaic panels to create electricity and thermal panels for the pool and the thermally coupled HVAC system. This system makes it so that the residence can largely function off-the-grid. The site has a fire suppression system that uses the pool water, and is also landscaped using drought tolerant landscaping throughout.
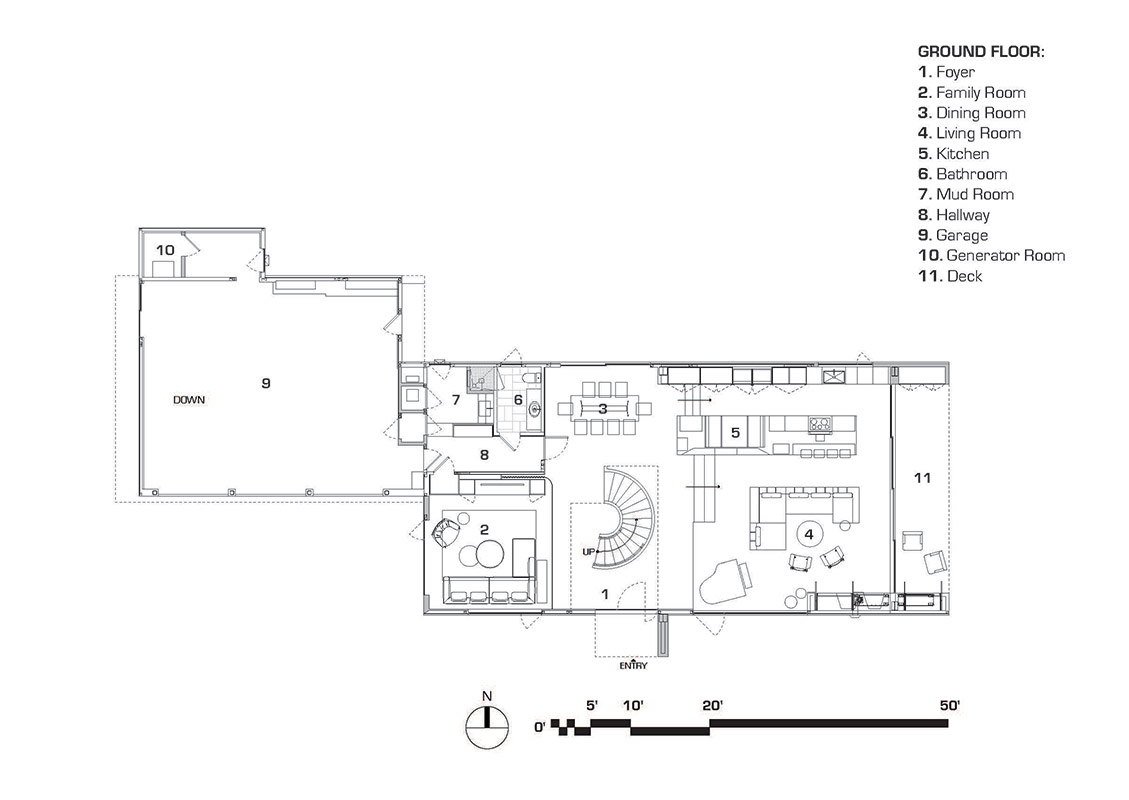
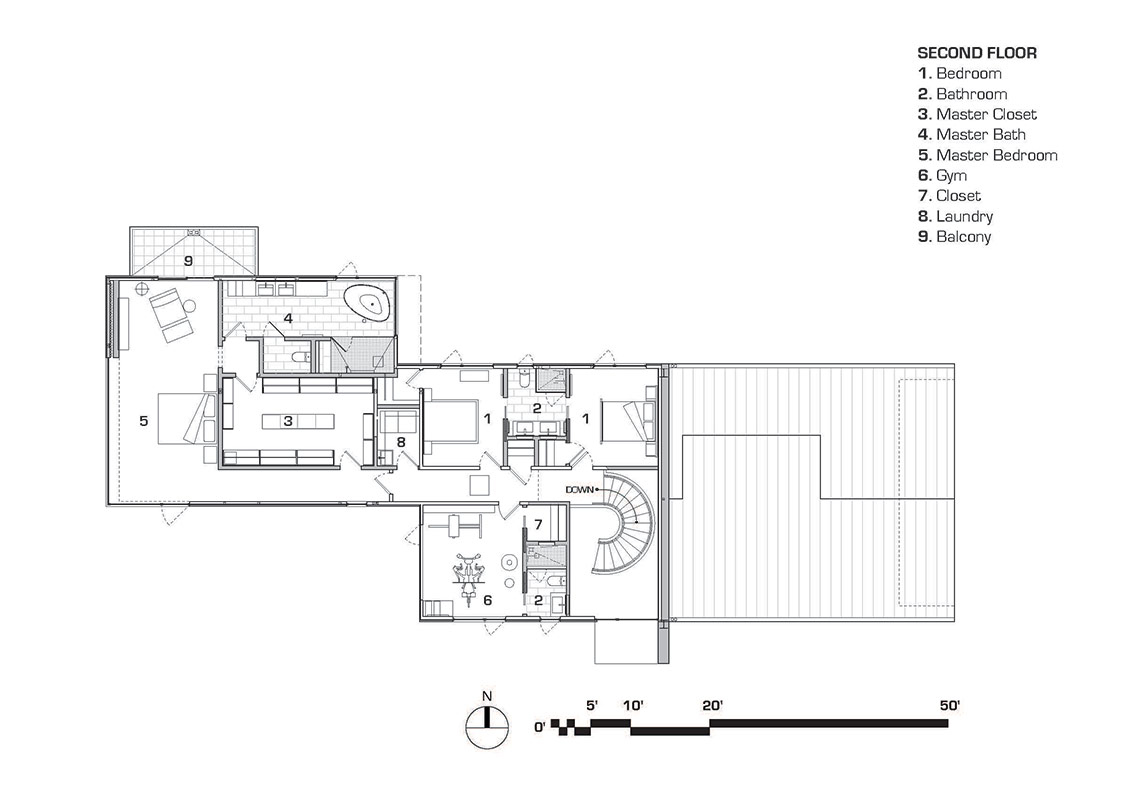
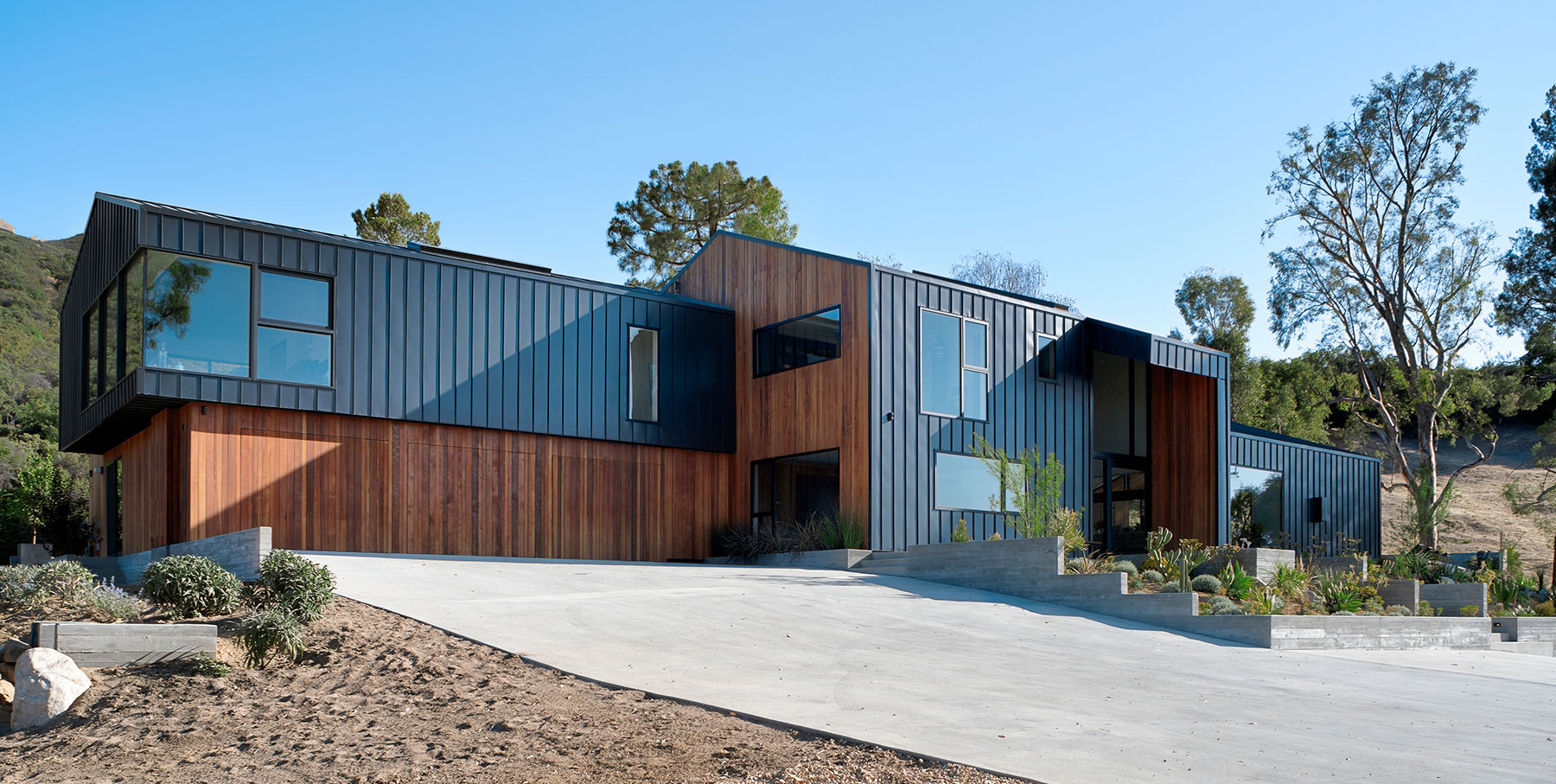
CREDITS
AUX Team: Brian Wickersham, Matthew Aulicino, Jenny Barnish, Ricardo Moura, Jeremy Fletcher, Sabina Lira, Louie Bofill, Elizabeth Pritchett, Burcin Nalinci, Henry Dominguez, Francisco Martinez, Jeremy Morin
Consultant Team: Taylor & Syfan, Pami Ozaki, Gleicher Associates
Photos: Grant Mudford
AWARDS
2019 AIA San Fernando Valley Architecture Awards – Citation

