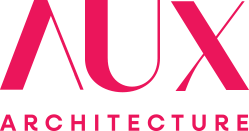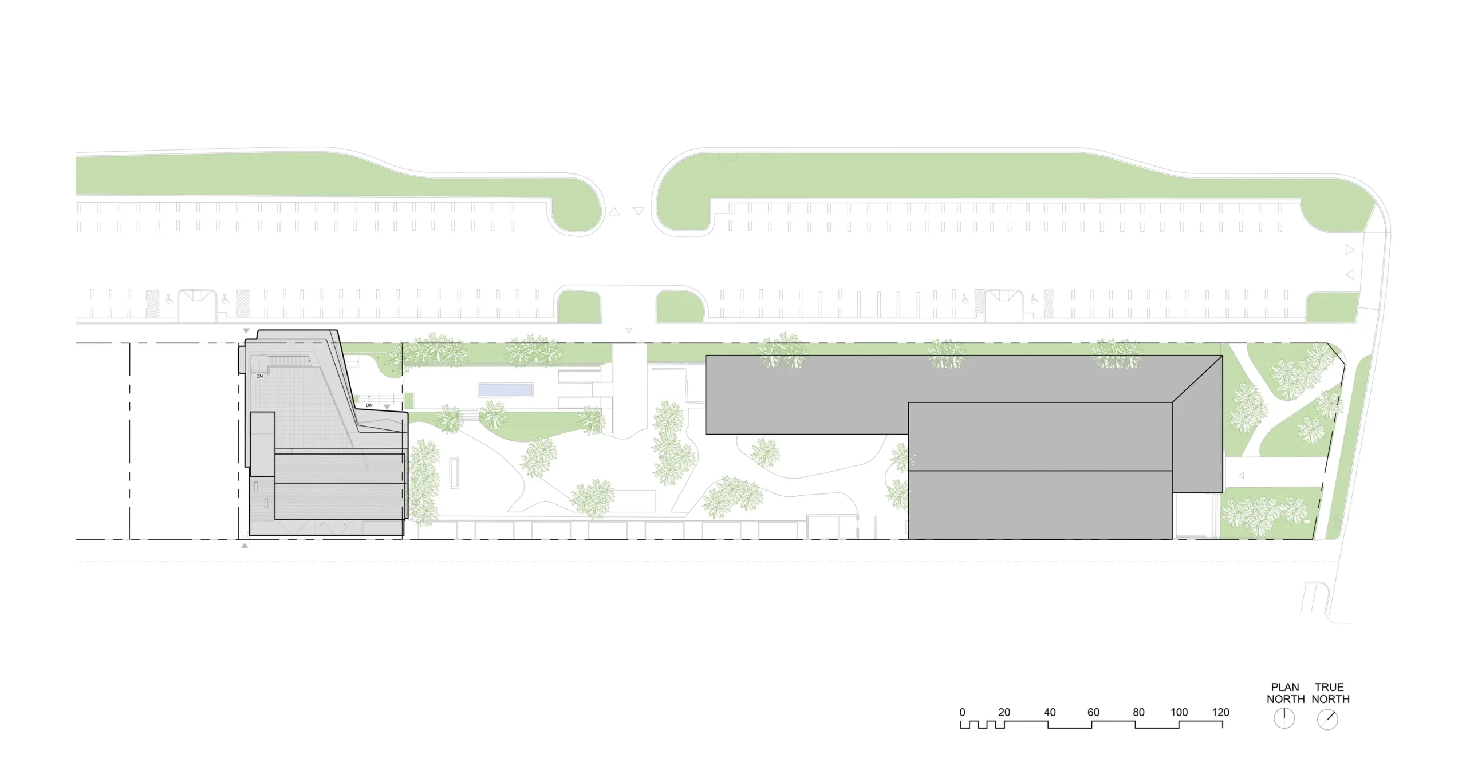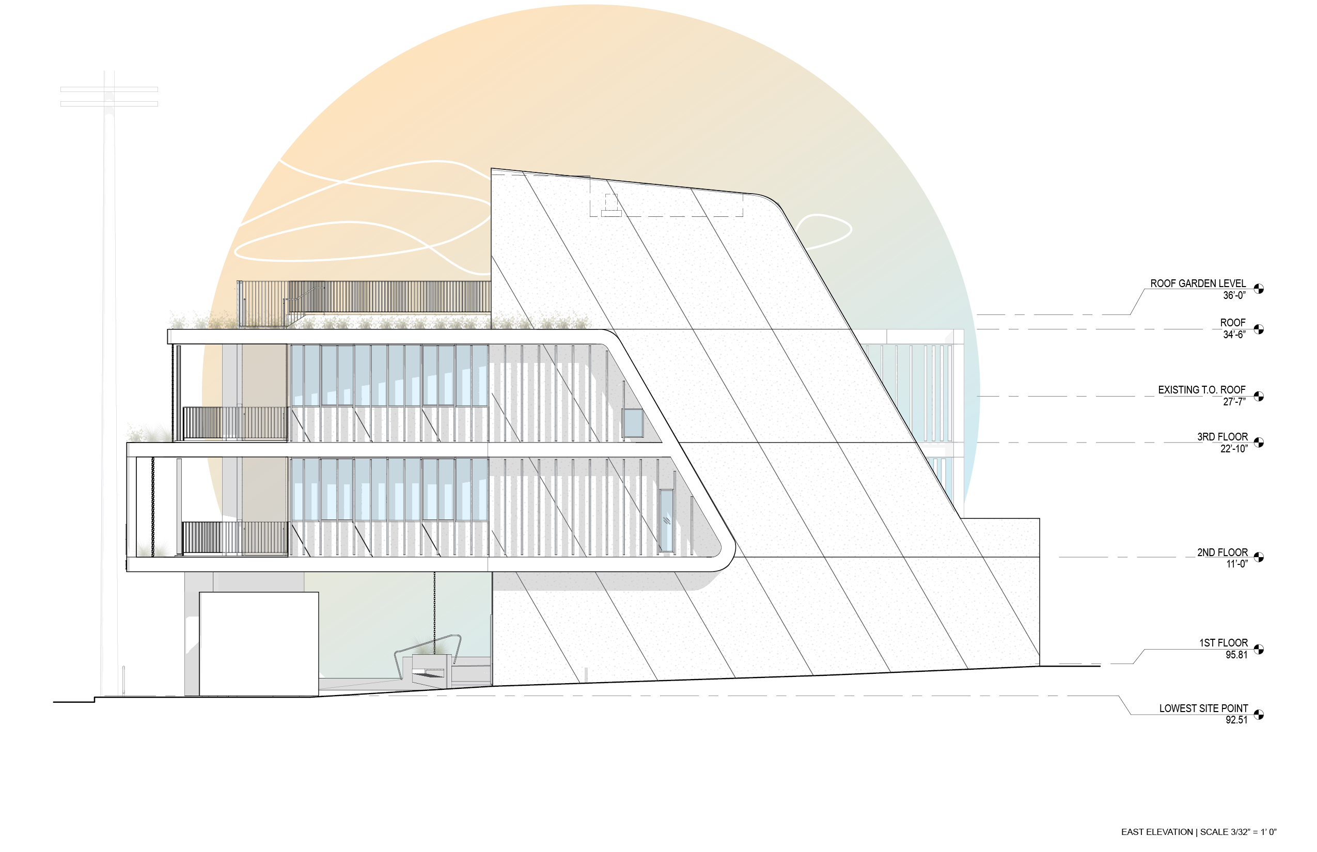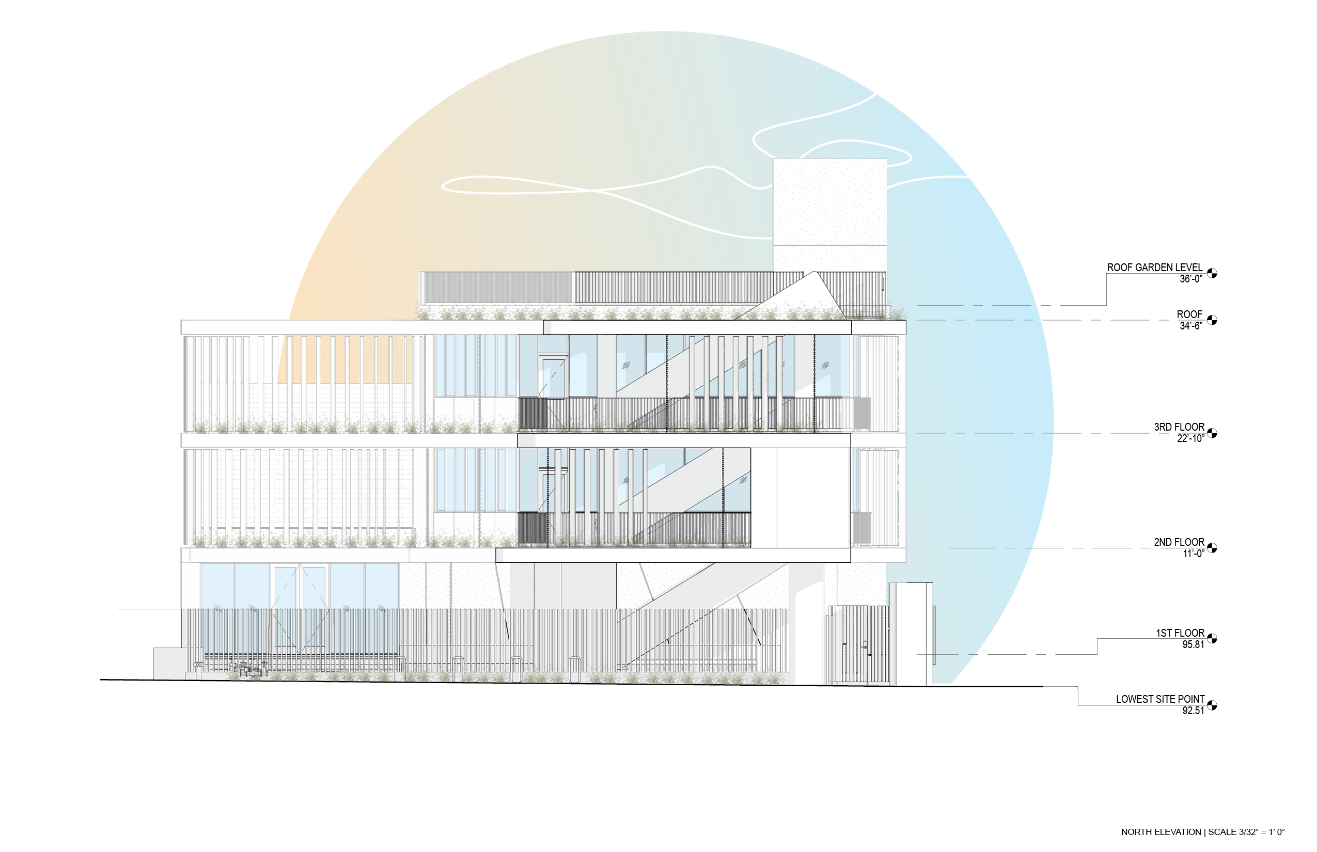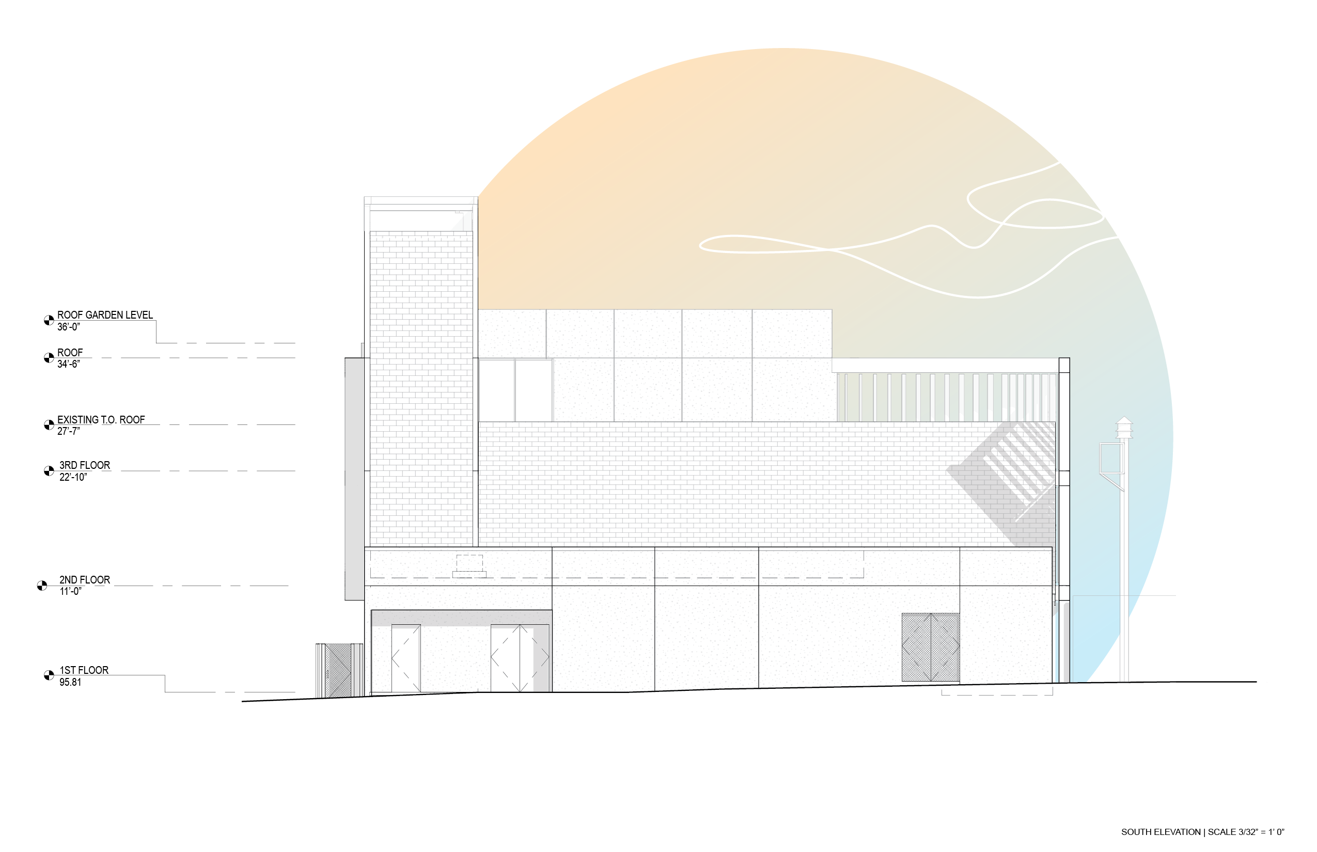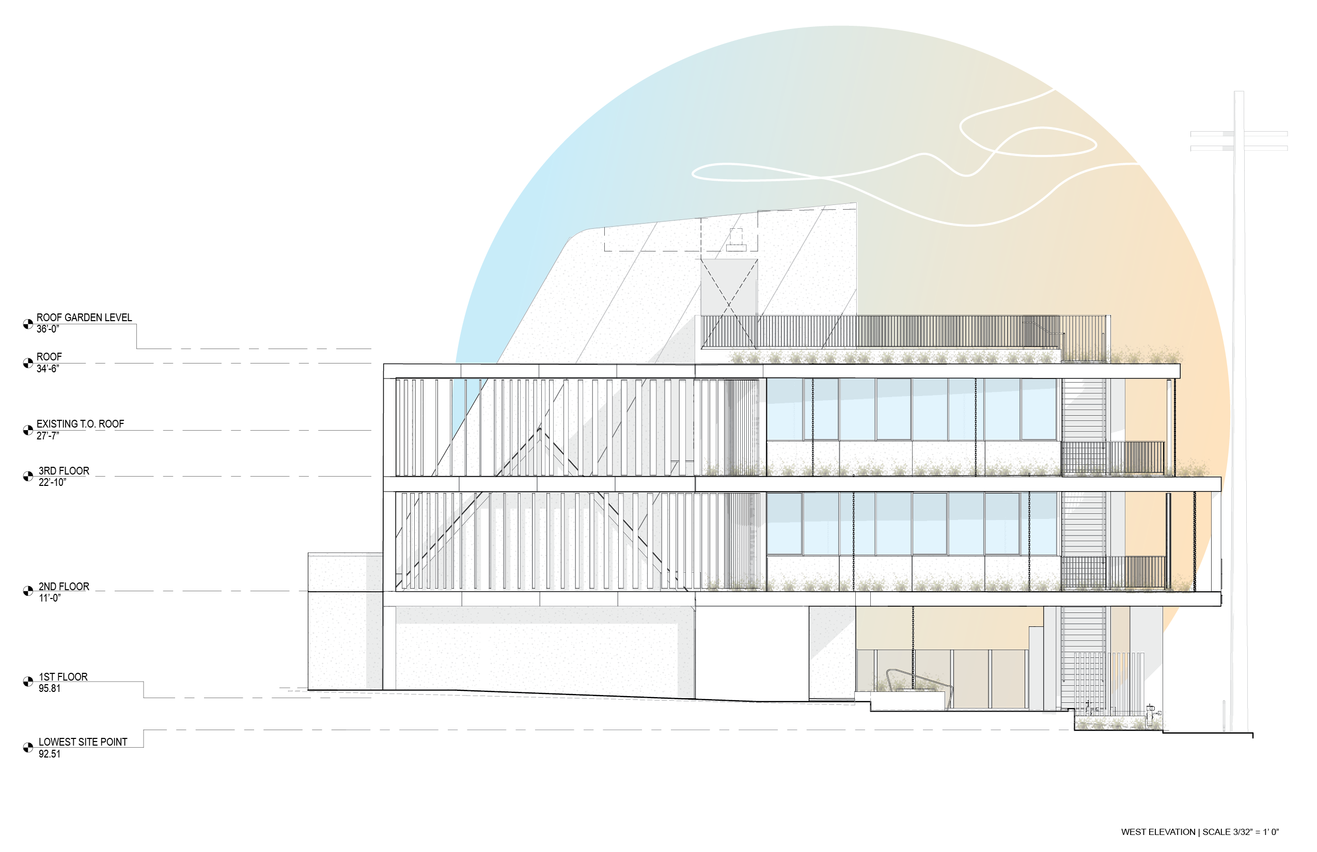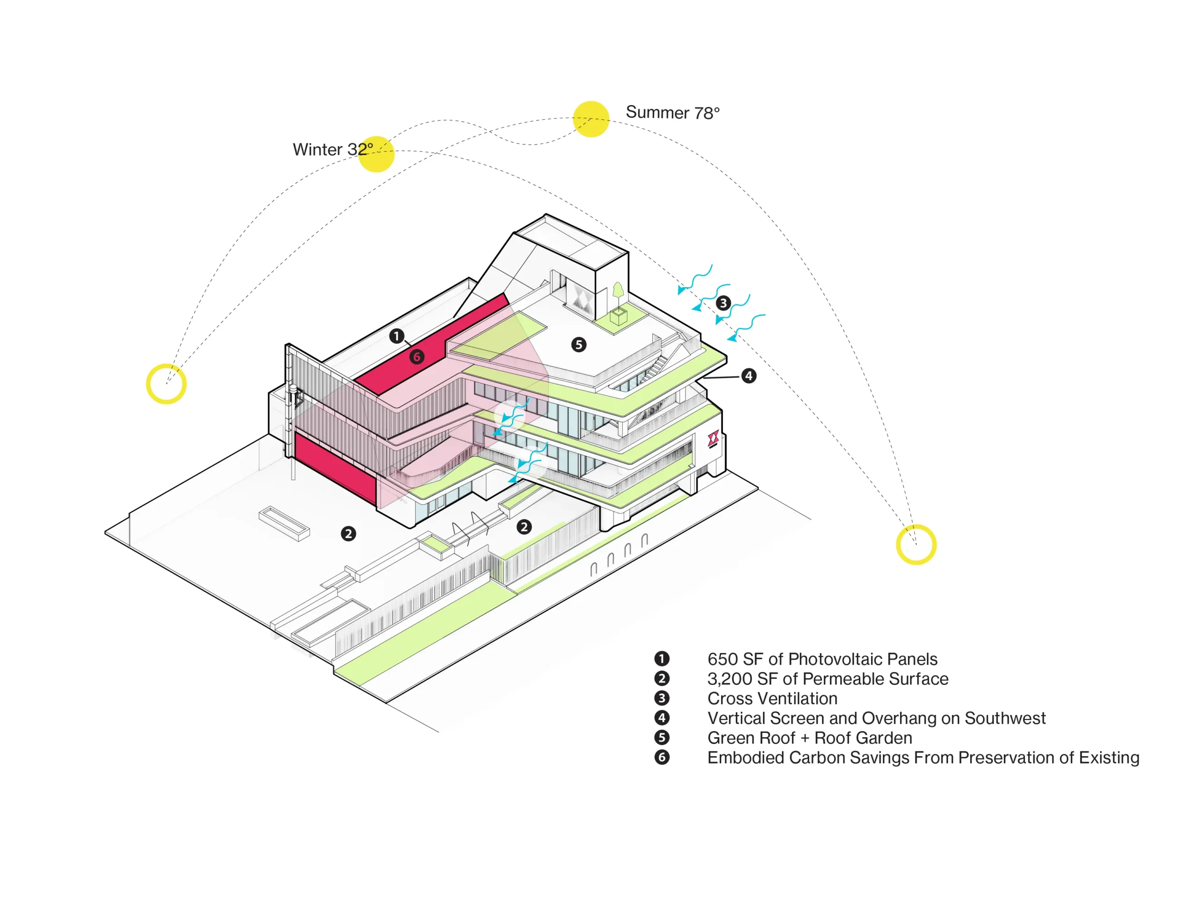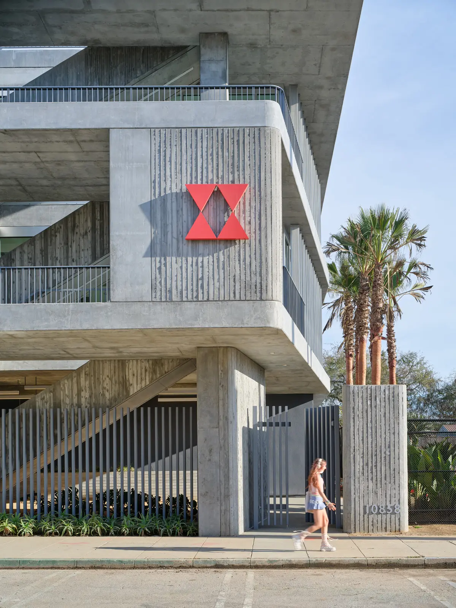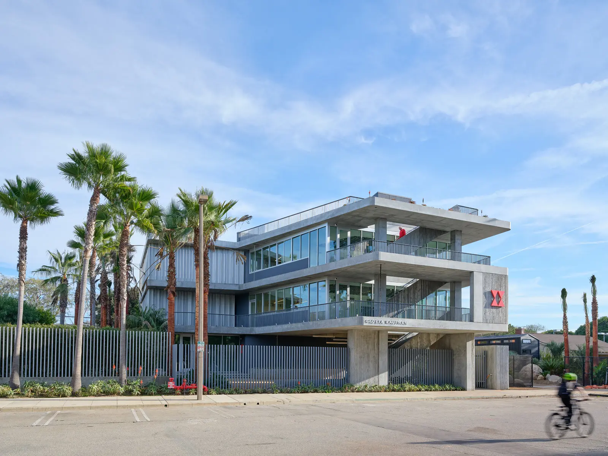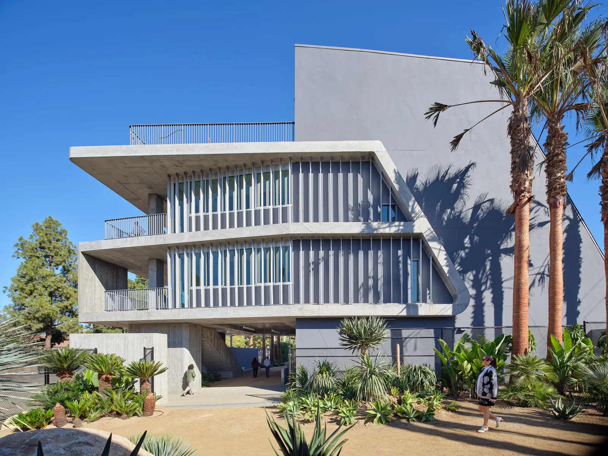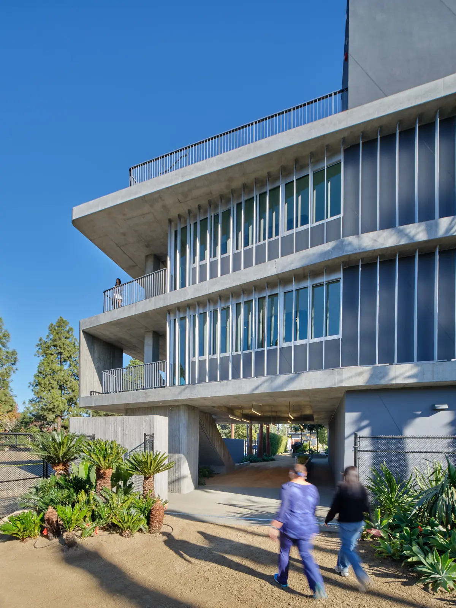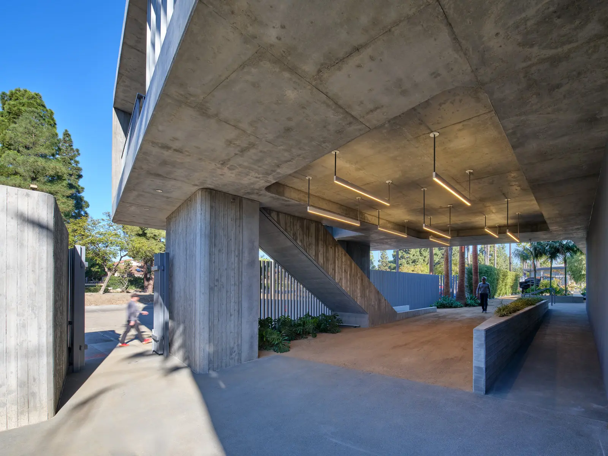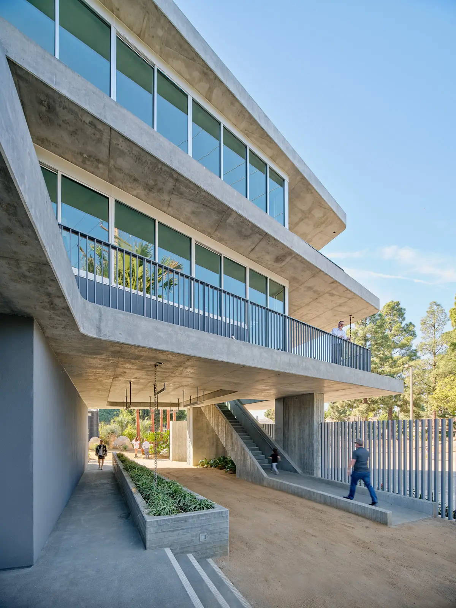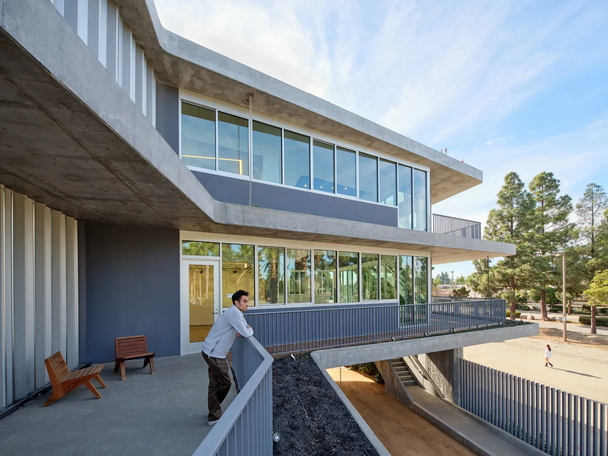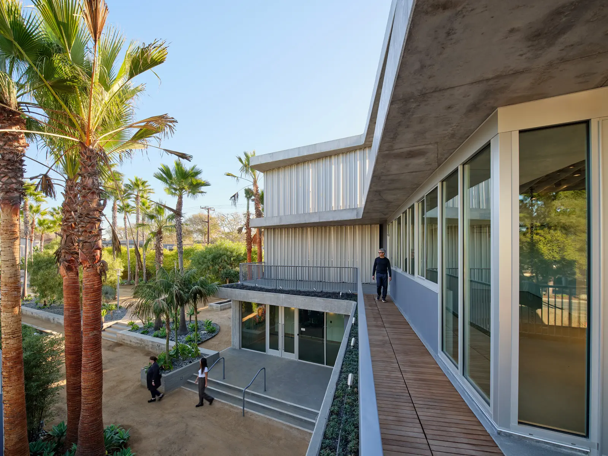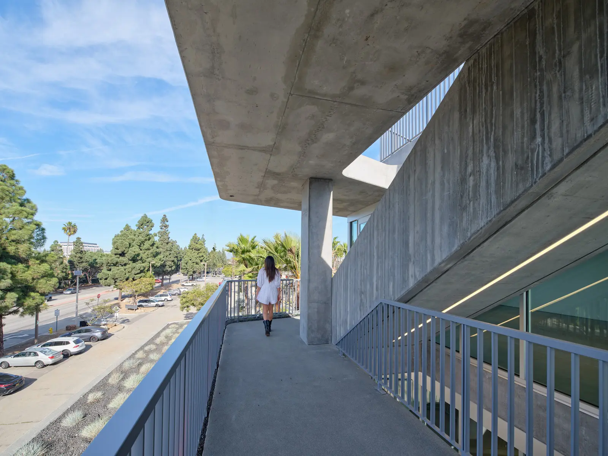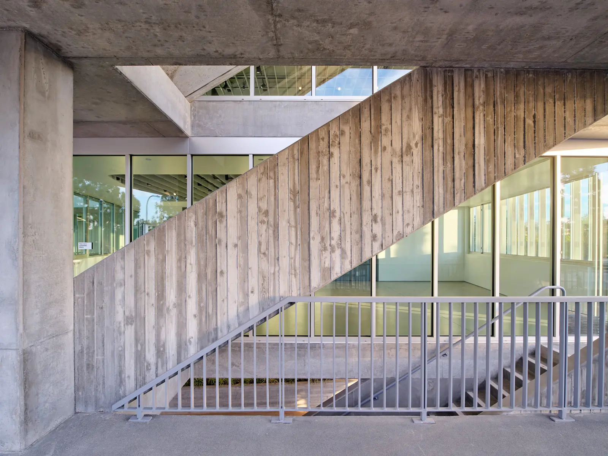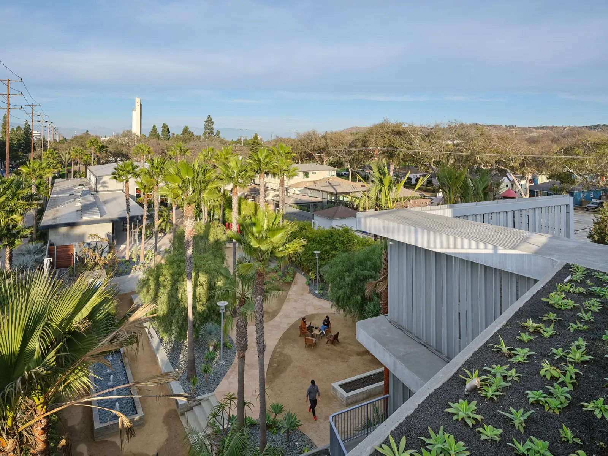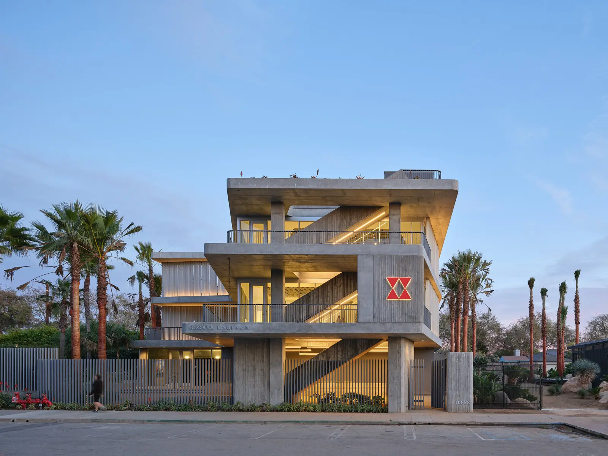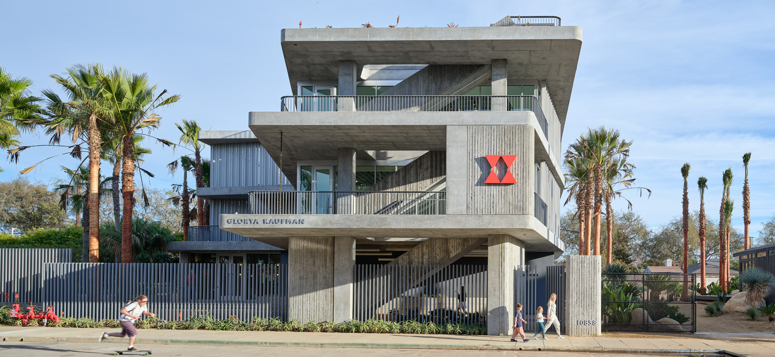
Glorya Kaufman Community Center at The Wende Museum
CULVER CITY, CA
Designed as a multipurpose hub in the heart of Culver City’s cultural corridor, the Glorya Kaufman Community Center evokes Cold War–era architecture while its program supports the Wende Museum’s mission to learn from the past in order to inspire social change in the future. The 7,500-square-foot concrete structure joins the museum’s existing exhibition building, a former National Guard Armory, on a long and narrow site. Together, these buildings consitute a campus of cultural, educational, and social services, knitted together by a communal landscape. Supportive housing for refuge artists is planned for later development in collaboration with the Artistic Freedom Initiative (AFI), which will add a residential component to the campus.
A study in past and present, transparency and opaqueness, AUX Architecture’s three-story design wraps concrete terraces around a historic A-frame that once was an MGM Studio prop house used for Gone With the Wind. In keeping with our mission to reduce carbon, we preserved the existing structure’s heavy Douglas fir beams and transformed the building into a live performance venue.
Project Category
Entertainment, Institutional, Civic, Multi-Family Residential
Status
GKCC: 2024 (est.)
Housing: 2026 (est.)
Client
The Wende Museum
Size
7,500 sq. ft.
80-seat theater

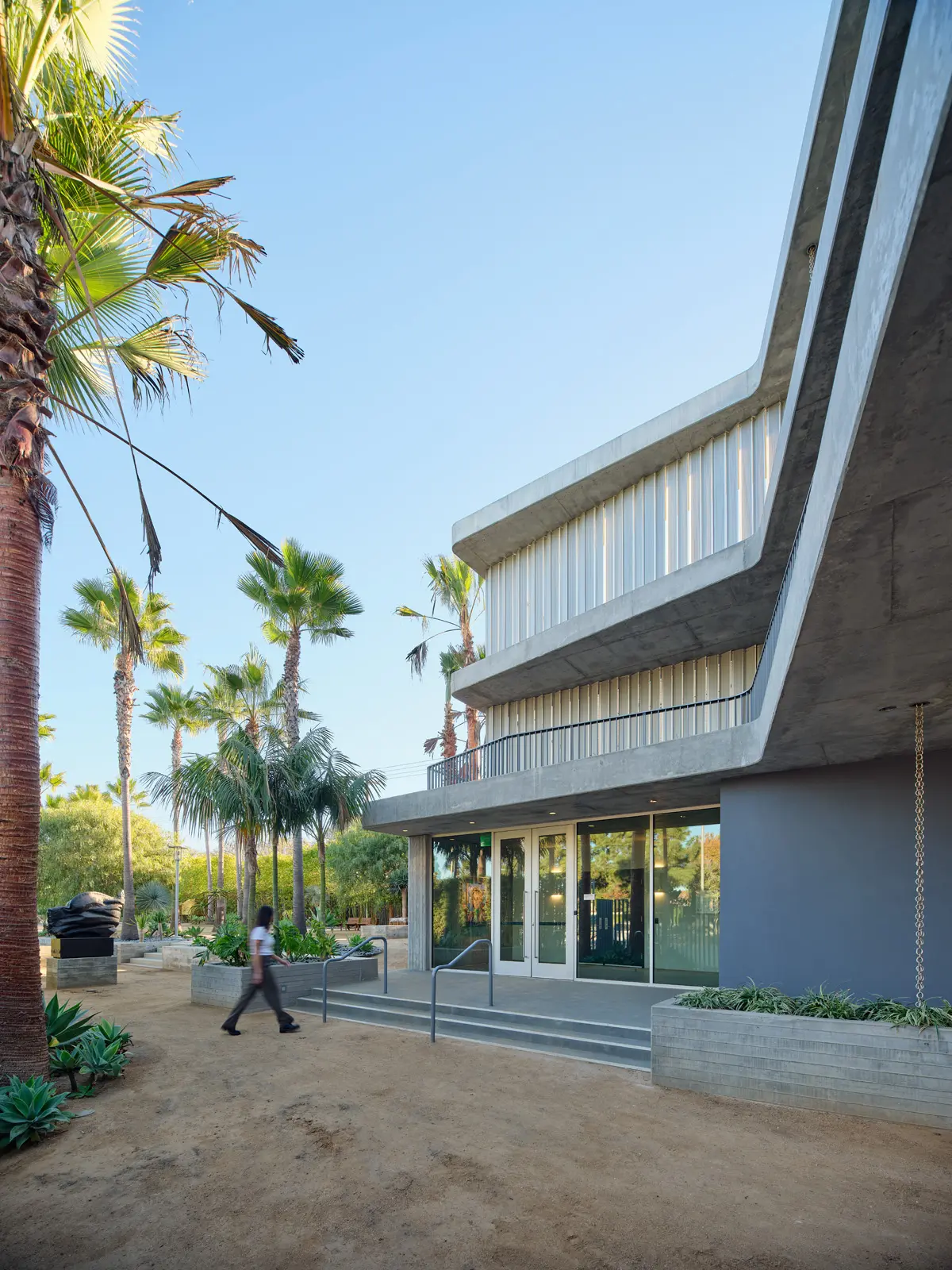
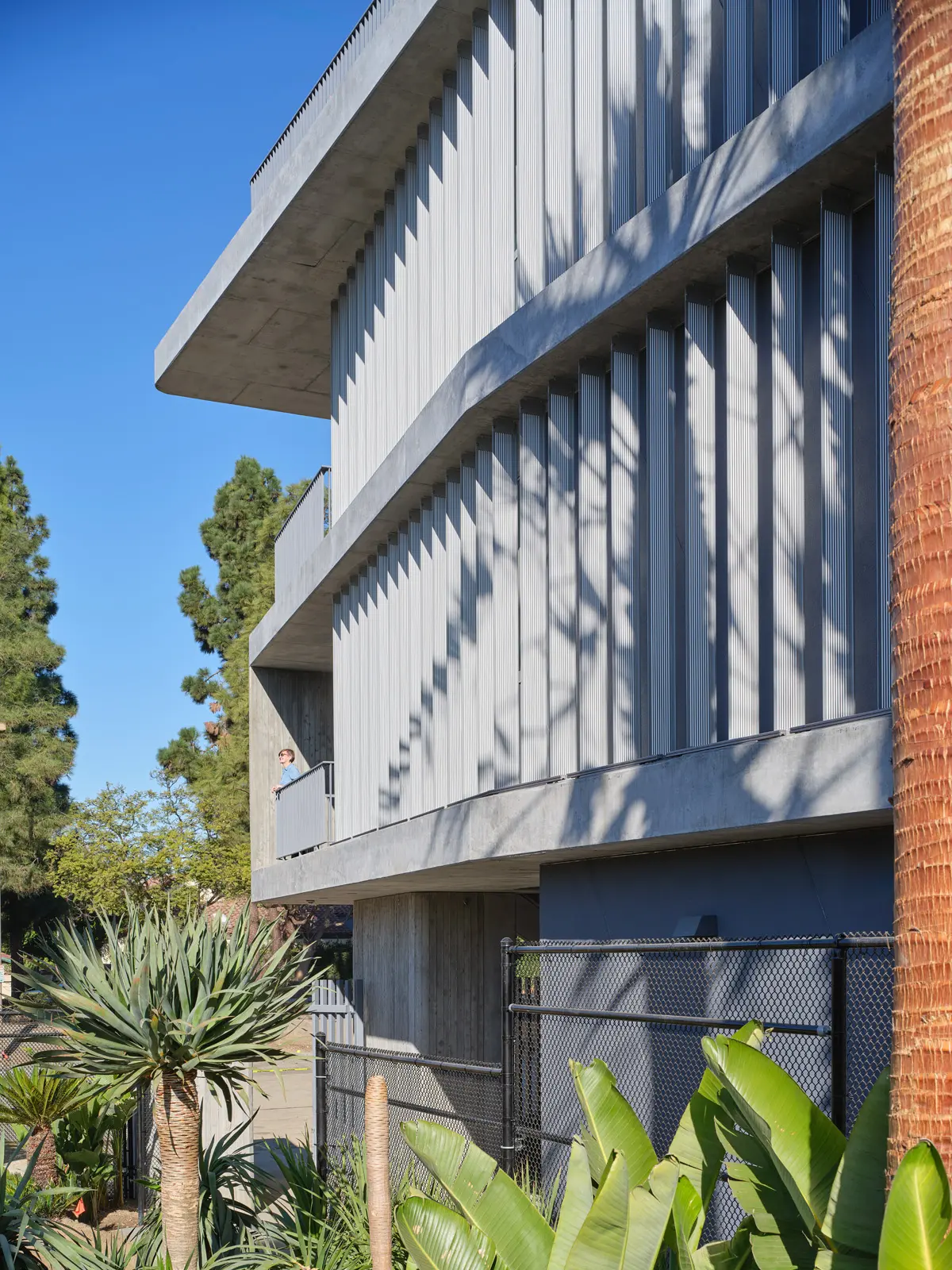
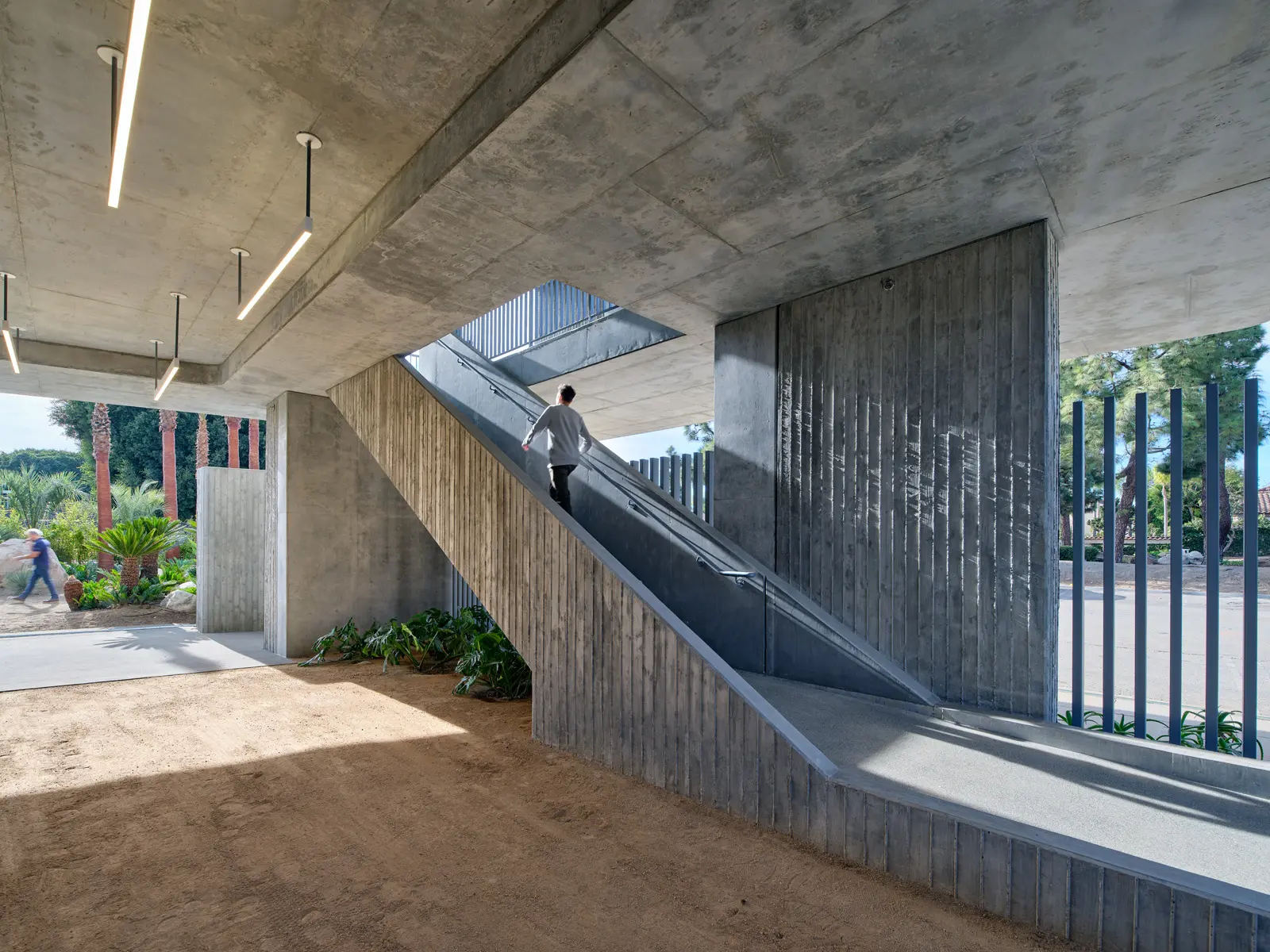
AUX Architecture’s design uses a unique material palate to amplify narratives that resonate both with the Wende Museum’s interests with our approach to sustainability. The aluminum screen that unifies the old prop house and new construction comes with unusual origins. It was salvaged from a local aerospace manufacturer, who produced it an unnamed project, which was later canceled. Its story echoes with Cold War–era practices that split material contracts for top secret projects amongst multiple suppliers, so no one had a full picture of what was being built. At the Glorya Kaufman Community Center, the reused aluminum serves an illusory purpose: to veil the existing, 2,000-square-foot A-frame while allowing shadowy glimpses of the peaked roofline behind.
Board-formed and smooth cast-in-place concrete expresses primary and secondary structure, creating a richly textured and distinctive face for the center. The new construction adds flexible, light-filled spaces—suitable for art exhibitions, education, or community gatherings. These facilities support the Wende Museum’s commitment to provide free resources to the residents of Culver City and space for community such as the United States Veterans’ Artist Alliance, Culver City Unified School District, the Mayme A. Clayton Library and Museum, and Upward Bound House.
AUX Architecture located much of the center’s facilities on the second and third floors, leaving the ground level open for easy circulation between two sides of the community garden. Named the Pritzker Plaza, this shady outdoor space presents an opportunity for informal and spontaneous experiences to take place—a metaphor for the kind of free exchange celebrated by the center’s mission.
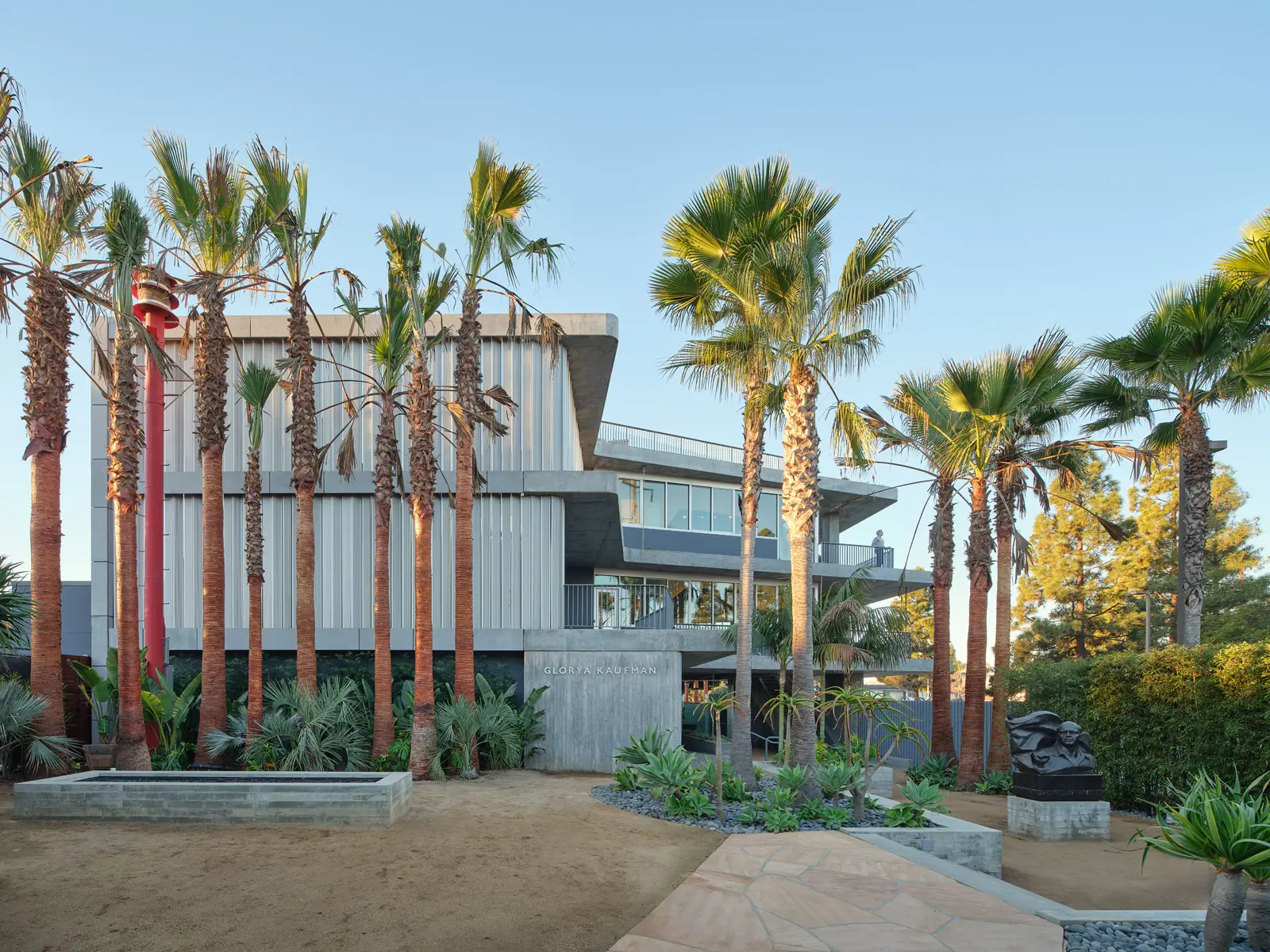

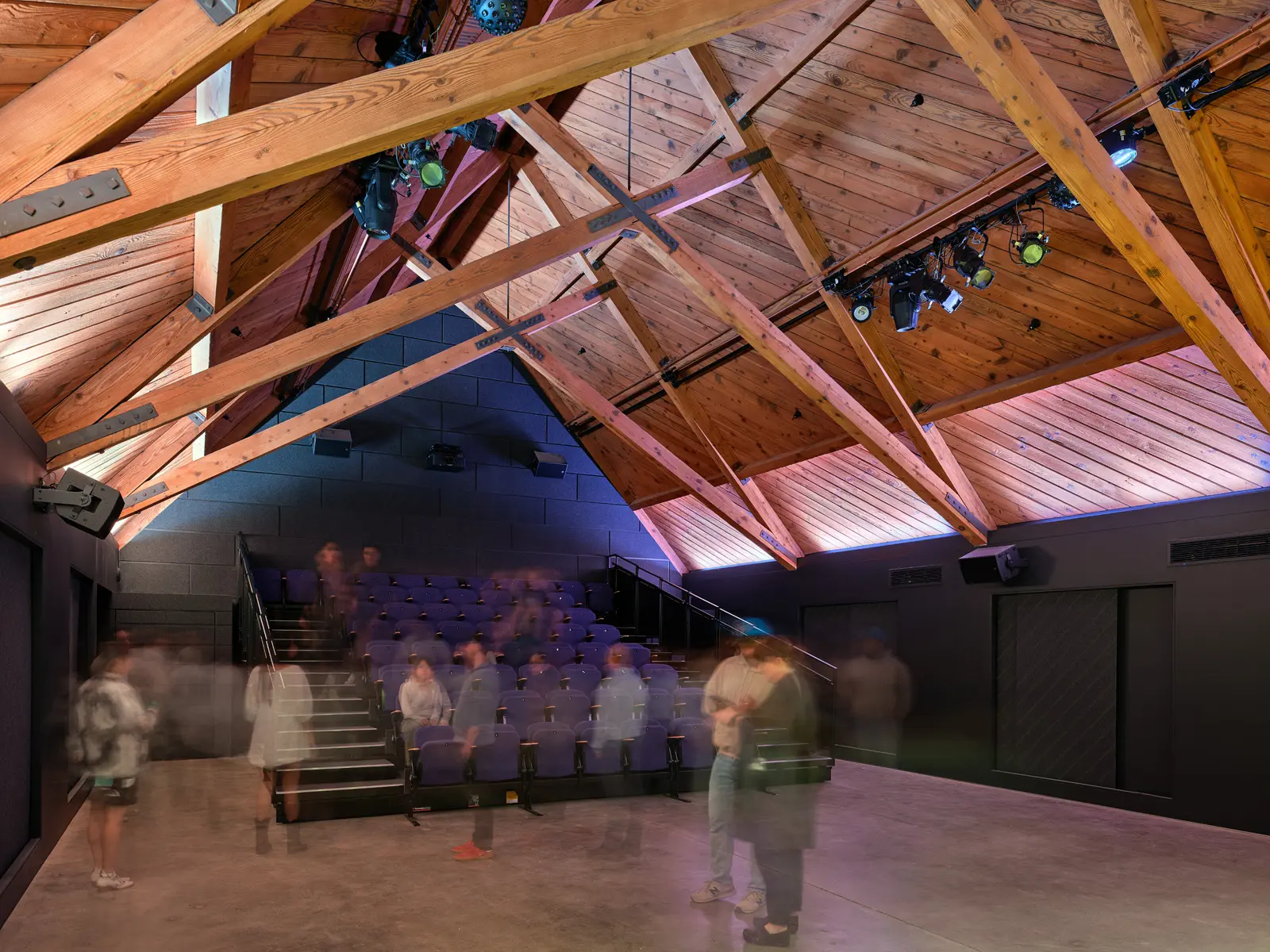
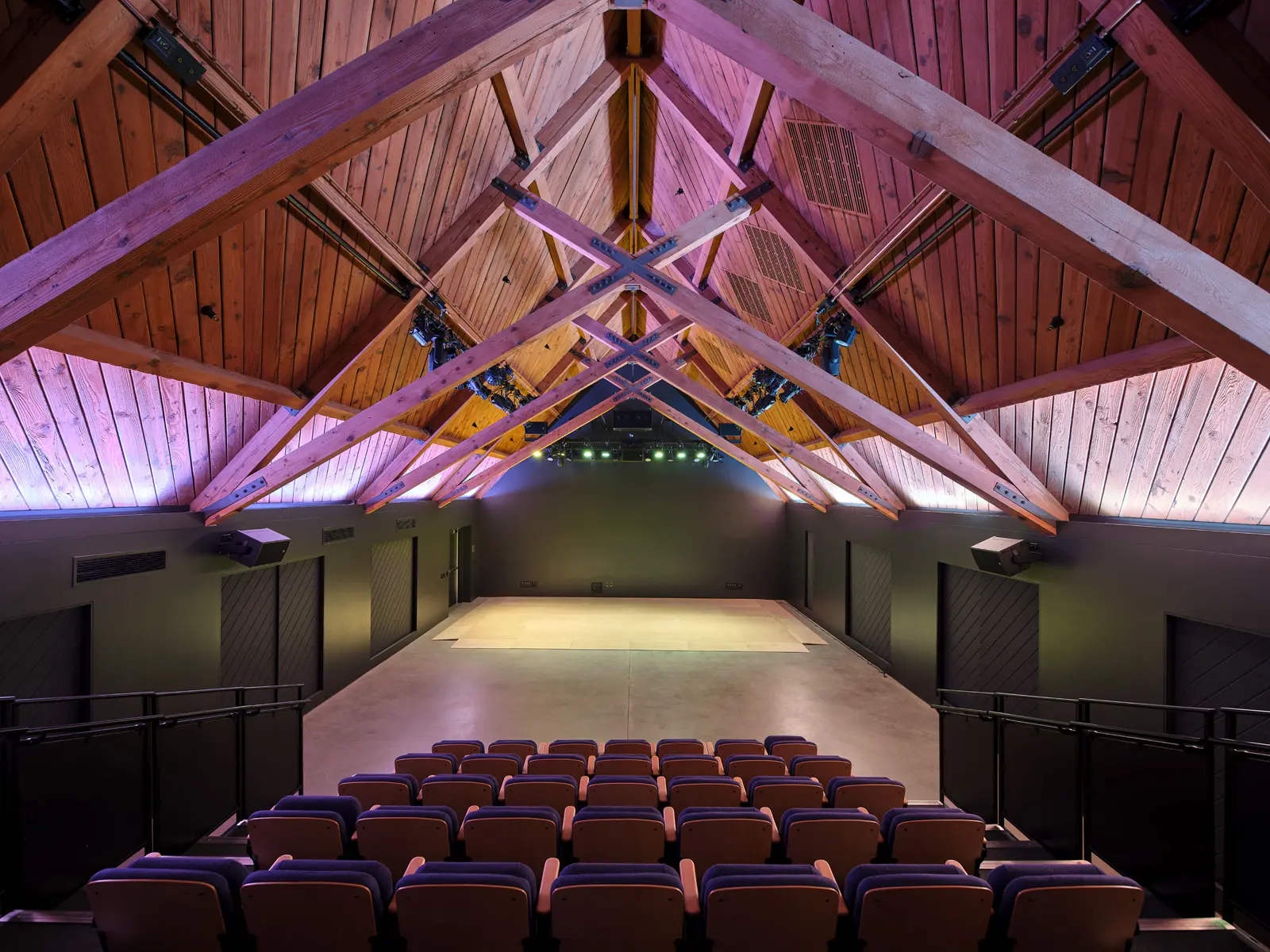
CREDITS
AUX Team: Brian Wickersham, Sabina Lira, Leon Cheng, Chris Driscoll, Titus Dimson, Ivan Laguna, Taylor Sanderson, Robert Kang
PRESS
Yo! Venice, Urbanize LA, The Architect’s Newspaper, Urbanize LA, The Real Deal, The Architect’s Newspaper, Culver City Crossroads, Westside Today, Santa Monica Mirror, Brentwood News, Culver City Observer, Culver City Crossroads, Culver City Observer, World Art Foundations, The Registry, Urbanize LA, Spectrum 1 News, The Culver City Observer, Los Angeles Business Journal, Los Angeles Review of Architecture (LARA), The Los Angeles Times, The Los Angeles Times, Good Day L.A.
