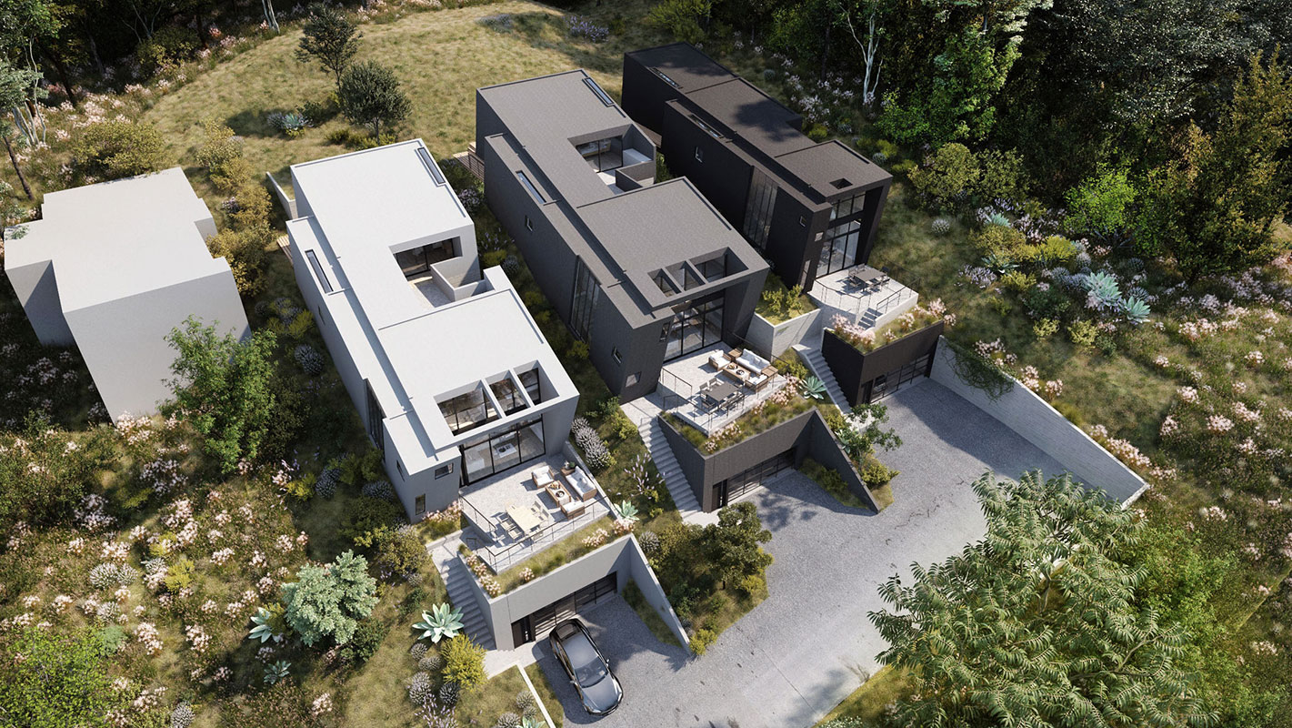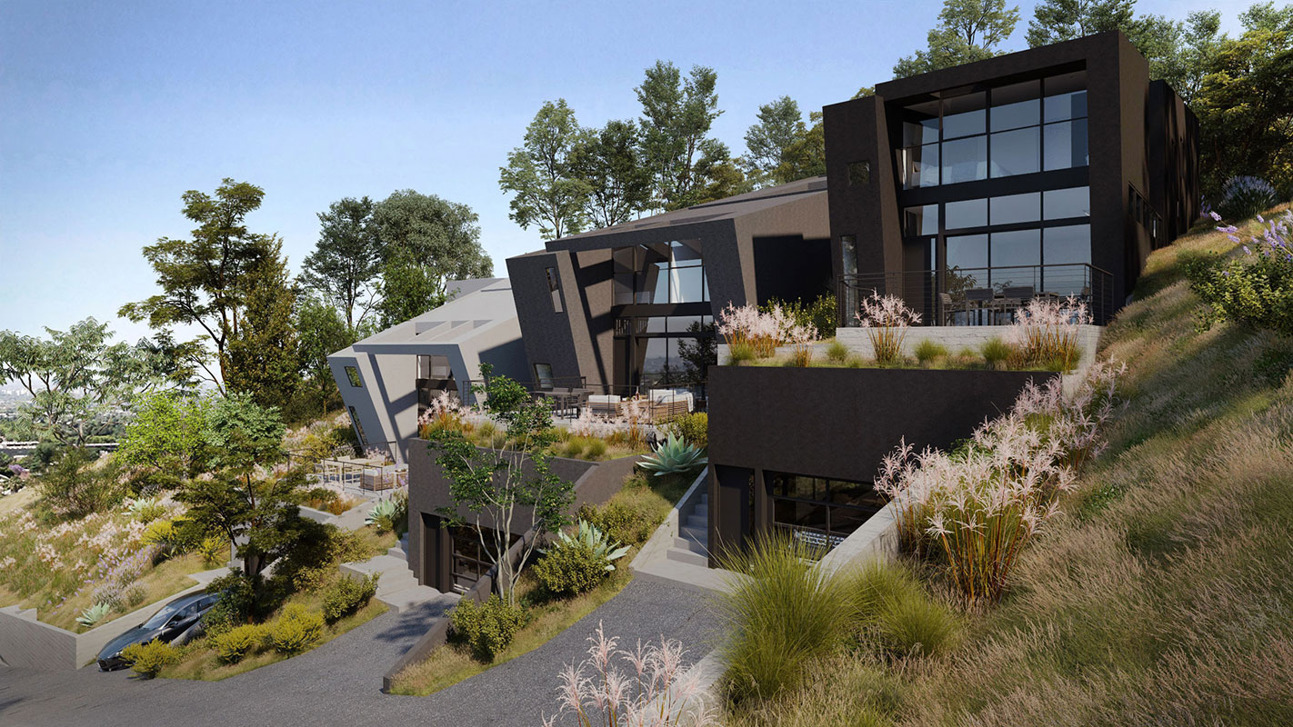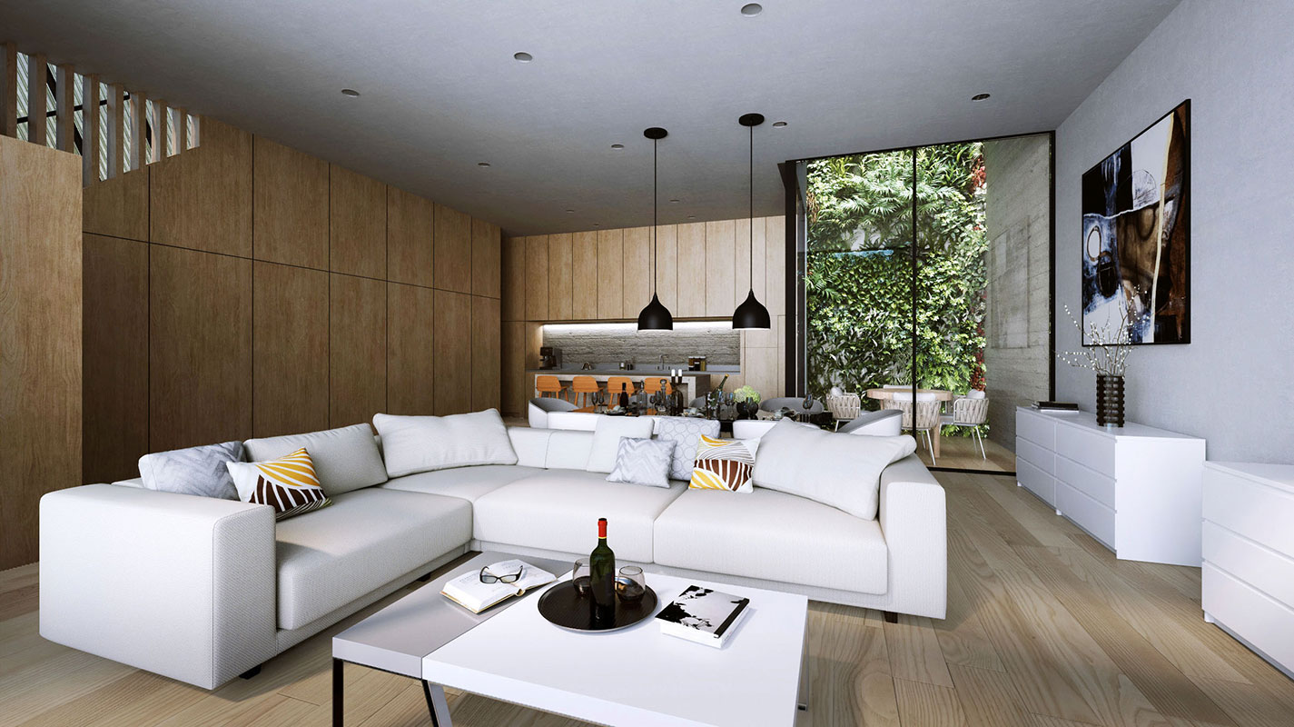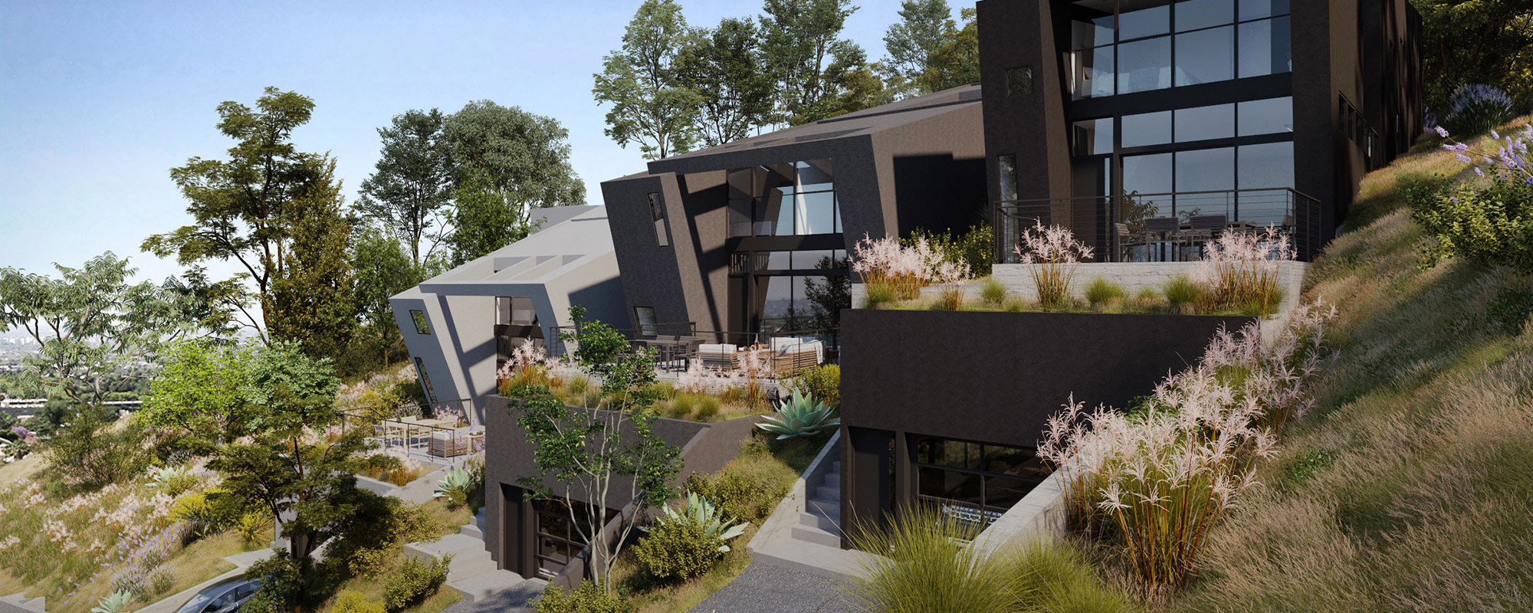
NELA Hillside Homes
LOS ANGELES, CA
The three new single family homes are designed to be both independently unique, but also compositionally tied together on a steep Northeast Los Angeles hillside. As individuals they have unique floor plans and sections, but as a family they share a similar building massing that is allowed to follow the varying topography of the individual lots, creating a pinwheel effect when viewed from the intersection below. The three homes are rendered in a gradient that transitions from white to gray to black, further expressing each home’s individuality and interconnectivity.
Project Category
Residential
Status
In Progress
Client
Confidential
Size
2,000 sq. ft.
3 Homes
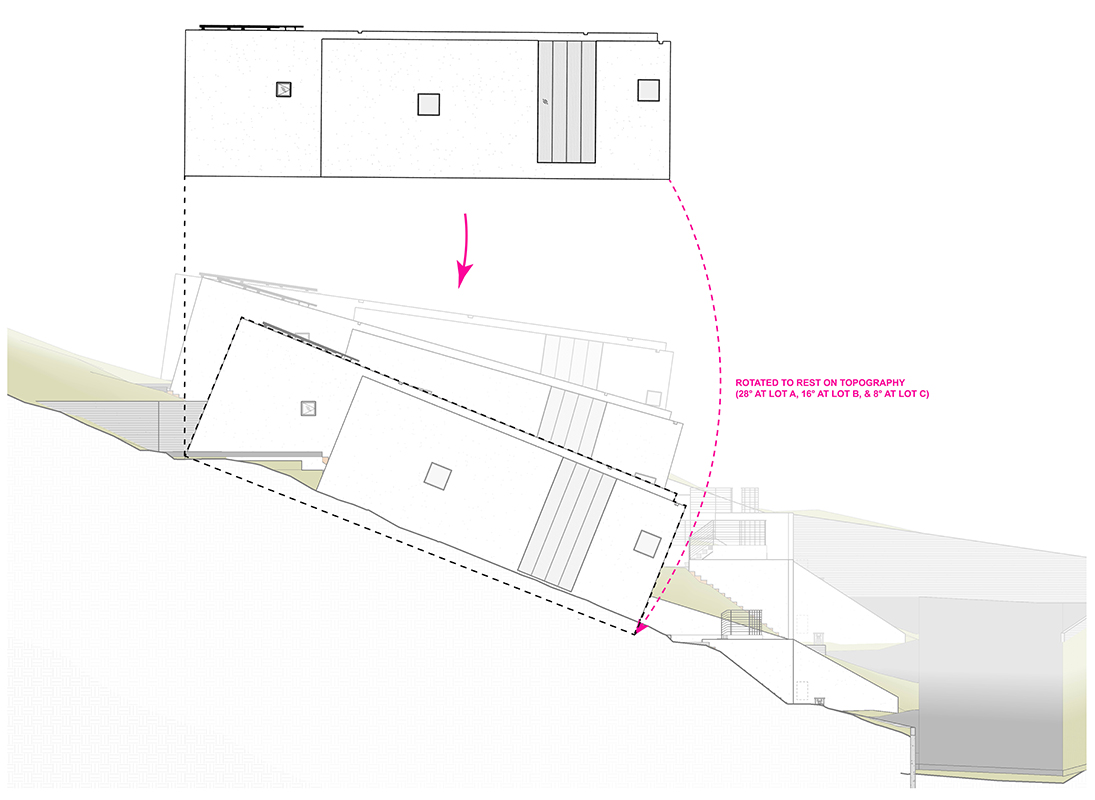
The tilting forms converse with one another, with the neighborhood, and the topography of the site. Spaces within each home are designed to open to the outdoors, allowing outside spaces to be extensions of the interior. Raised backyards and floor-to-ceiling windows create views south towards downtown Los Angeles and west towards Griffith Park. Drought tolerant landscapes and reduced grading contribute to lessening the homes’ impact on the environment. The family concept speaks to a new approach to living in a city where housing is in short supply. The project is a study in creative ways to develop sites in R1 zones of Los Angeles that are challenges to build upon because of zoning restrictions.
CREDITS
AUX Team: Brian Wickersham, Matthew Aulicino, Taylor Nunes-Agins, Chris Driscoll, Ricardo Moura, Julia Gallagher
Consultant Team: Kazarians Engineering Services, Russell Consulting & Engineering, SQLA Inc.

