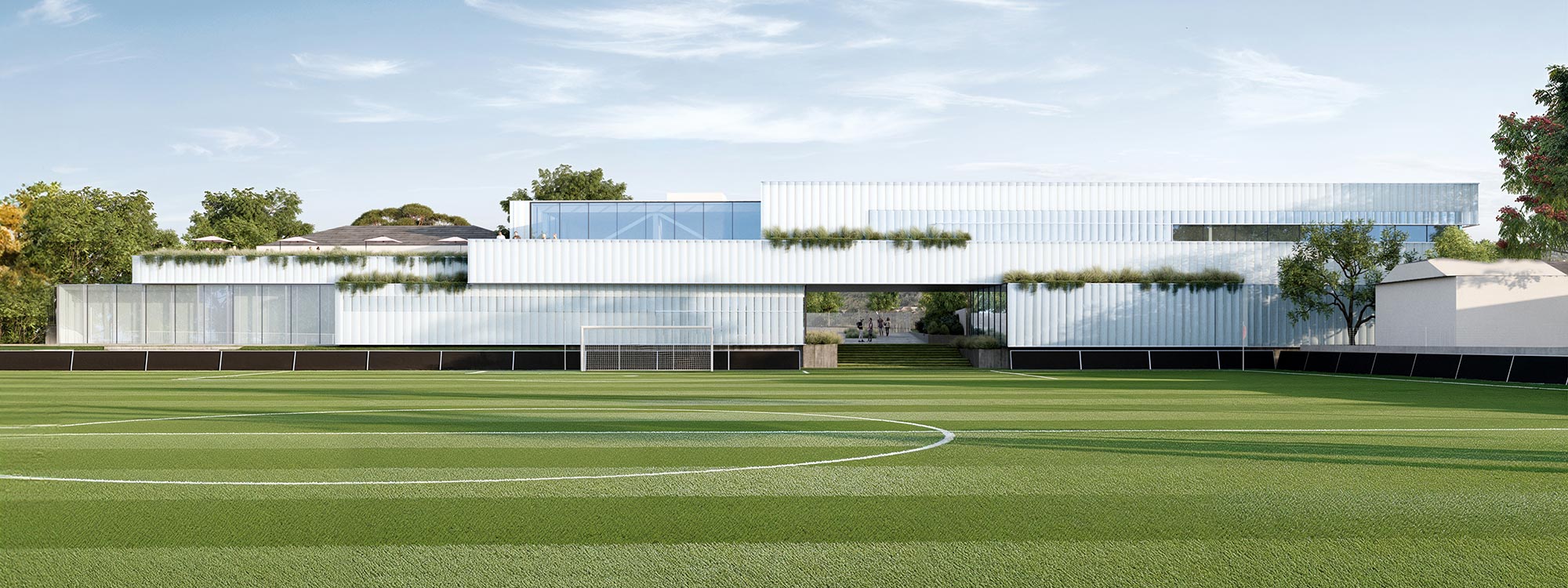
Practice Facility
LOS ANGELES, CA
The design of this professional women’s soccer training facility is a compositional blend of opacities and slightly shifting building massing. It is an architectural duality that mirrors the nature of soccer – a sport that is complex in strategy and beautifully simple in execution. Rather than separating spaces for coaches and players, the two ‘wings’ merge together as a second story bridge that creates access through the building to the soccer pitch and a grade change at the lobby level. All masses are clad in a veil of impact resistance polycarbonate that is strategically peeled away from the structure’s envelope to express the program within and to create a light-filled environment that fosters the sense of inclusivity and unity at the core of the team’s ethos.
Project Category
Entertainment & Sports
Status
Concept Design Complete
Client
Confidential
Size
118,500 sq. ft.
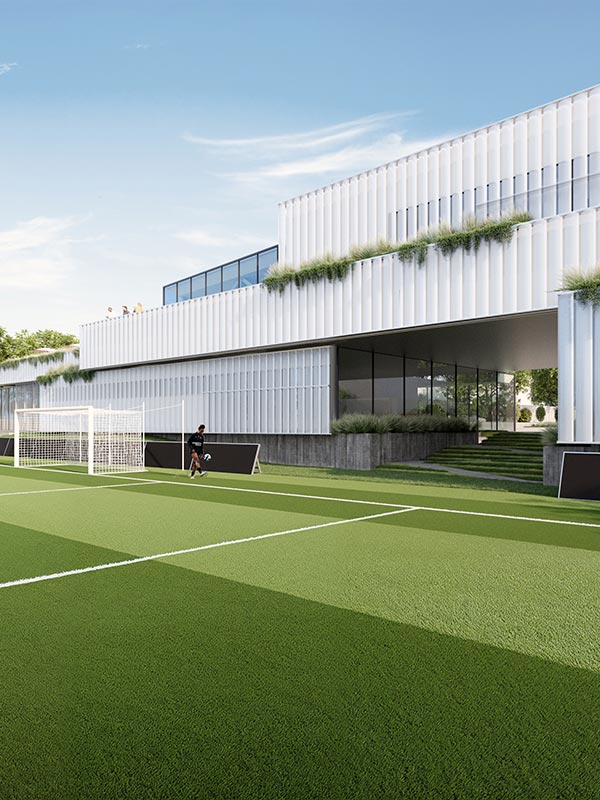
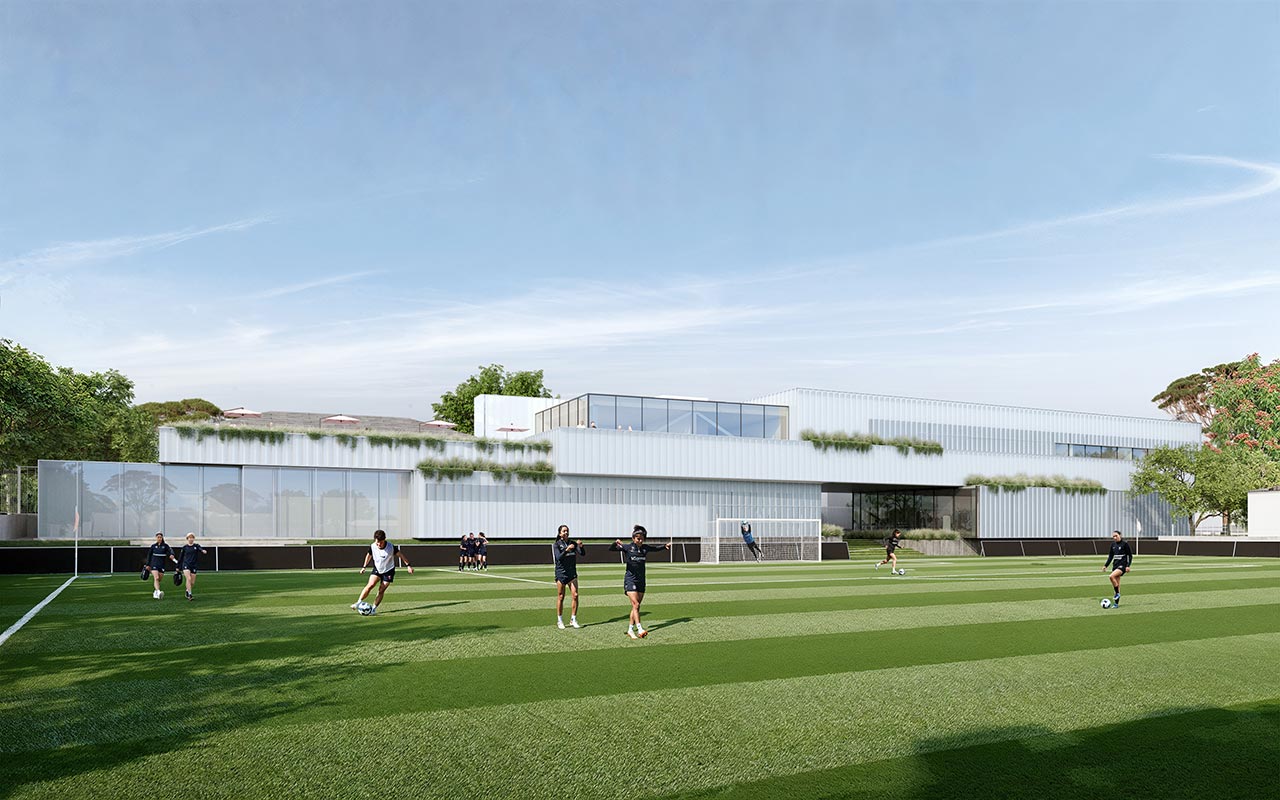

The facility includes state-of-the-art training areas, communal spaces, and wellness zones designed to promote peak performance and holistic well-being. The training center is designed to support athletic excellence but also symbolizes the elegance and resilience inherent in professional women’s soccer. The project represents a profound investment in women’s sports, and provides spaces the athletes need to succeed.
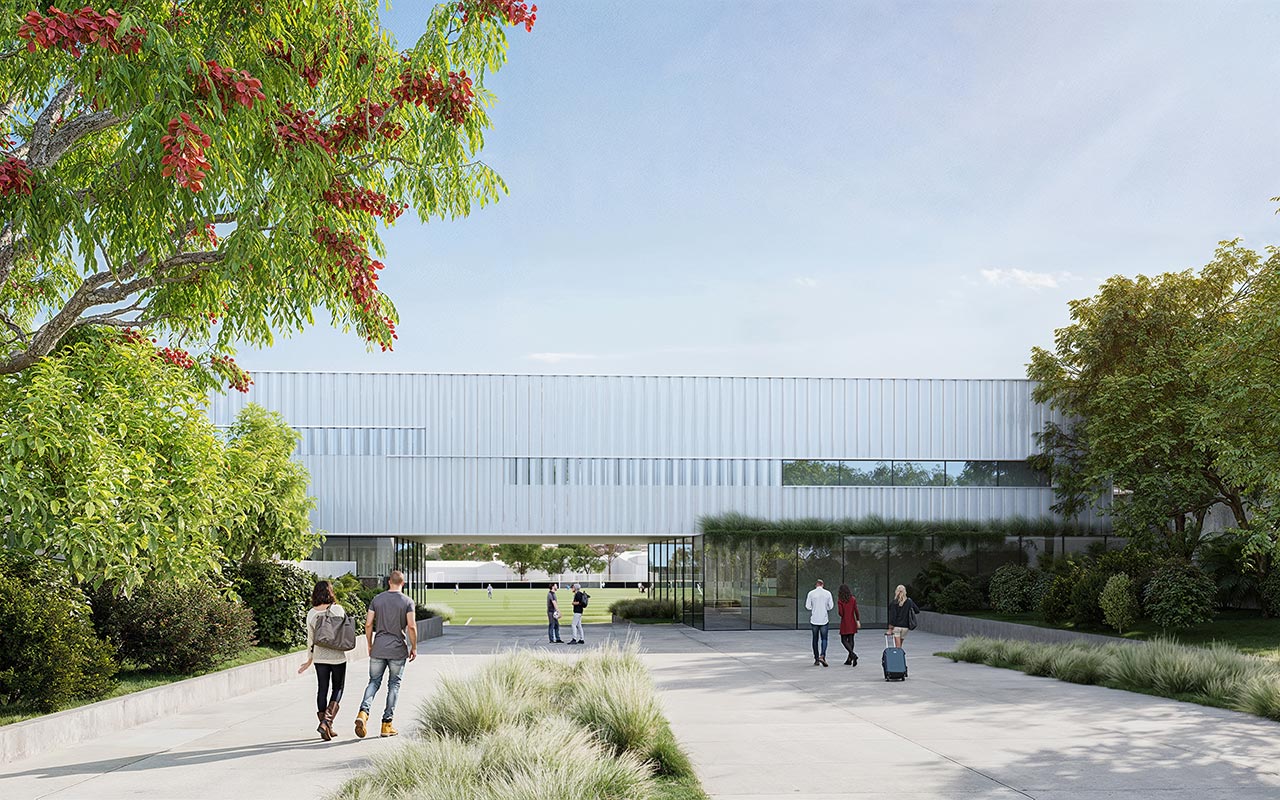
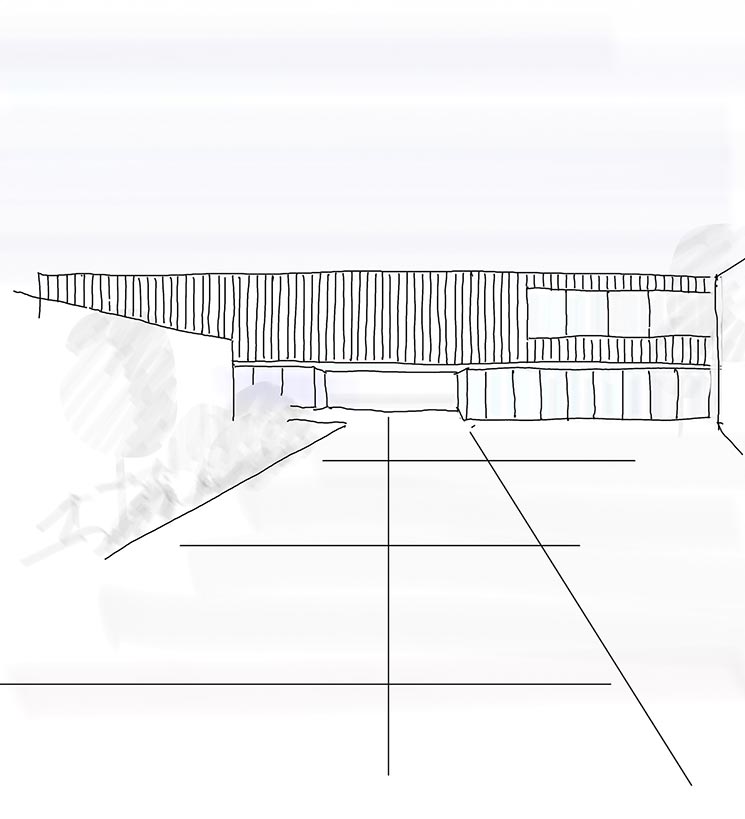
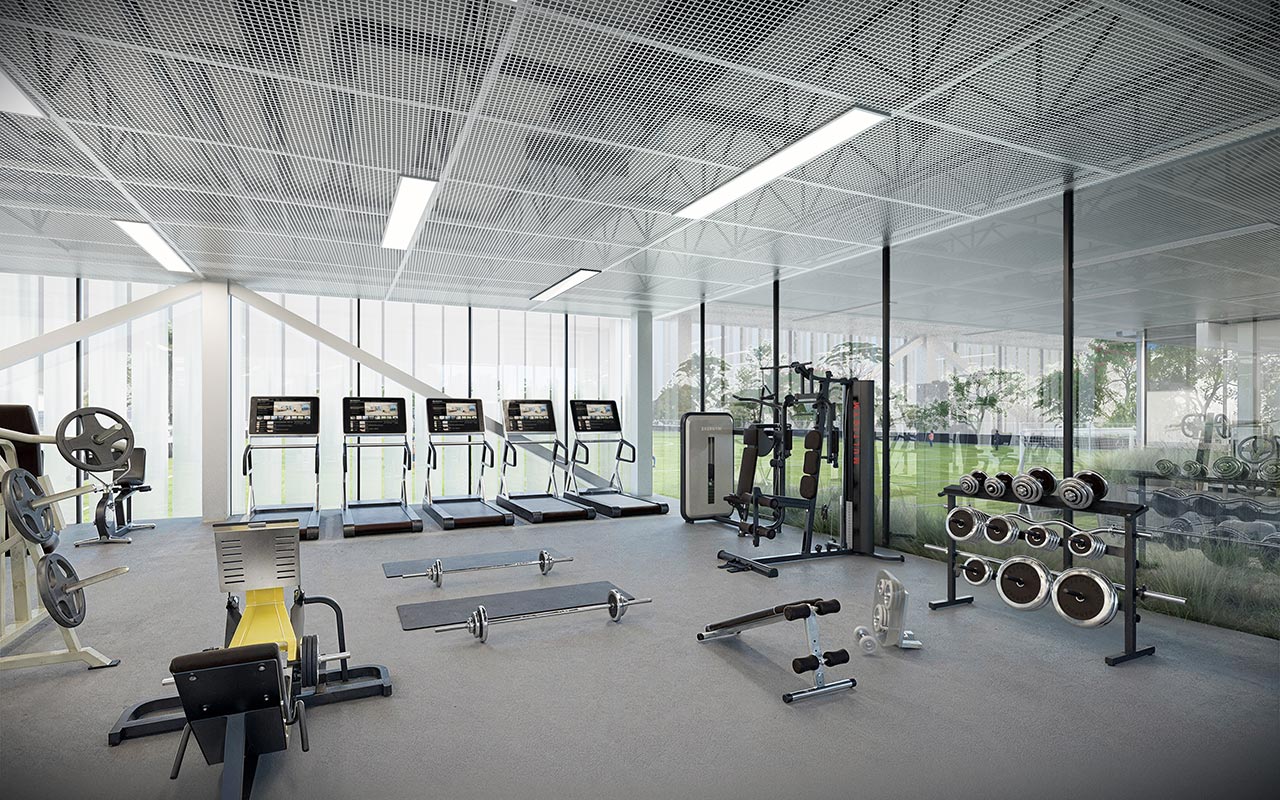
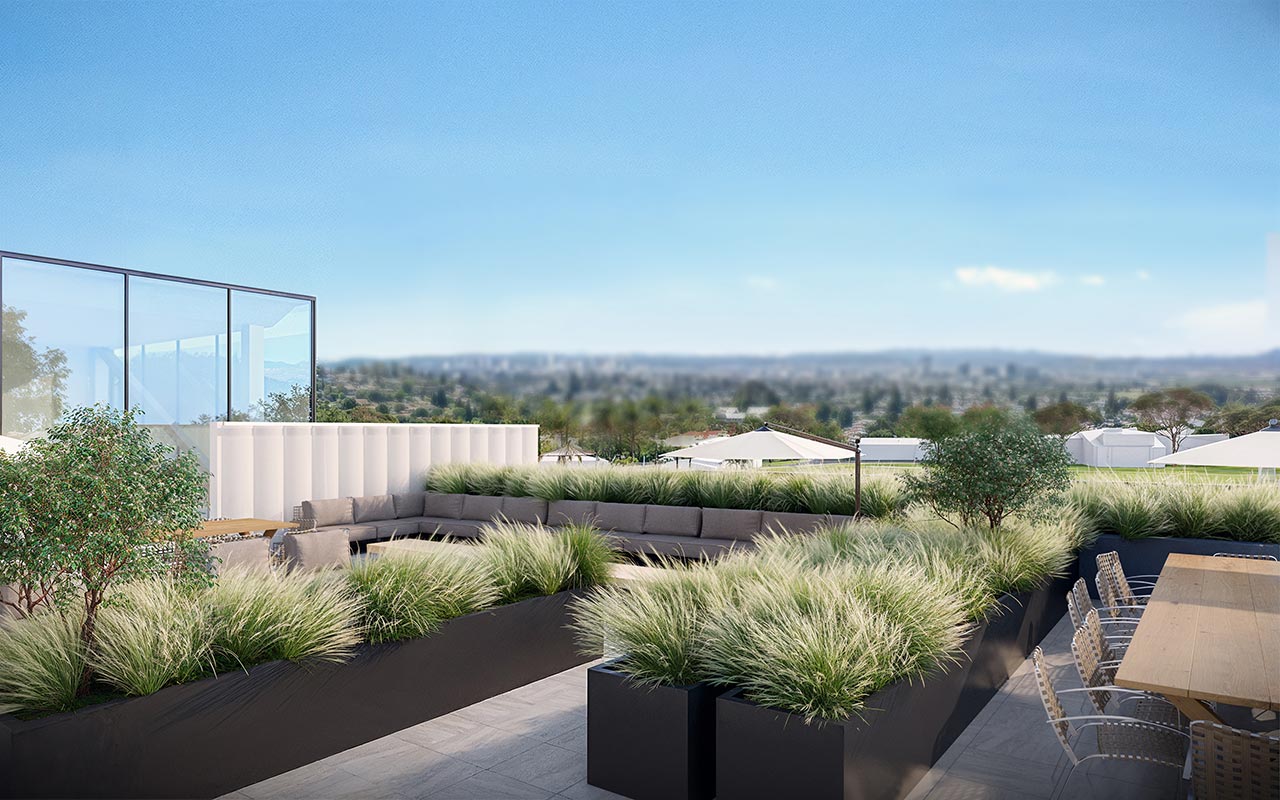
CREDITS
AUX Team: Brian Wickersham, Julia Gallagher, Matthew Aulicino, Sabina Lira, Taylor Nunes, Lindy Hseih, Liu Qiao.
