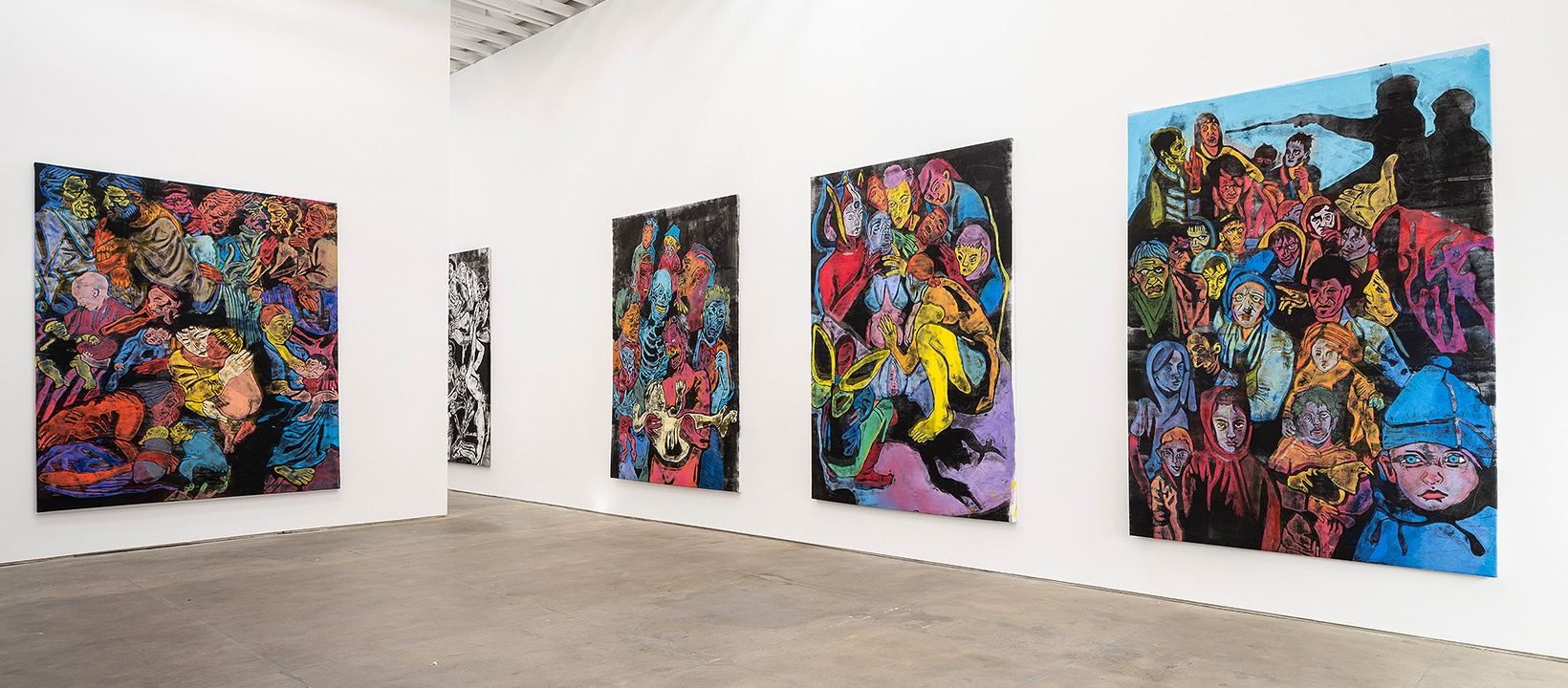
The Art Room Gallery
LOS ANGELES, CA
the art room Gallery is part of a larger multi-use space that includes the art room Café and Bar and AUX Architecture’s office. The Gallery is housed in a pair of galleries totaling 1,000 sq. ft. at the building’s core, designed with skylights and glass that fill the adaptable space with light and air. Exhibits feature vibrant and inclusive work by mid-career artists working across a variety of exciting mediums. Sign up for openings, event updates, and learn more at artroomdtla.com.
Project Category
Exhibit & Gallery
Status
Completed 2021
Client
The Art Room
Size
1,000 sq. ft.
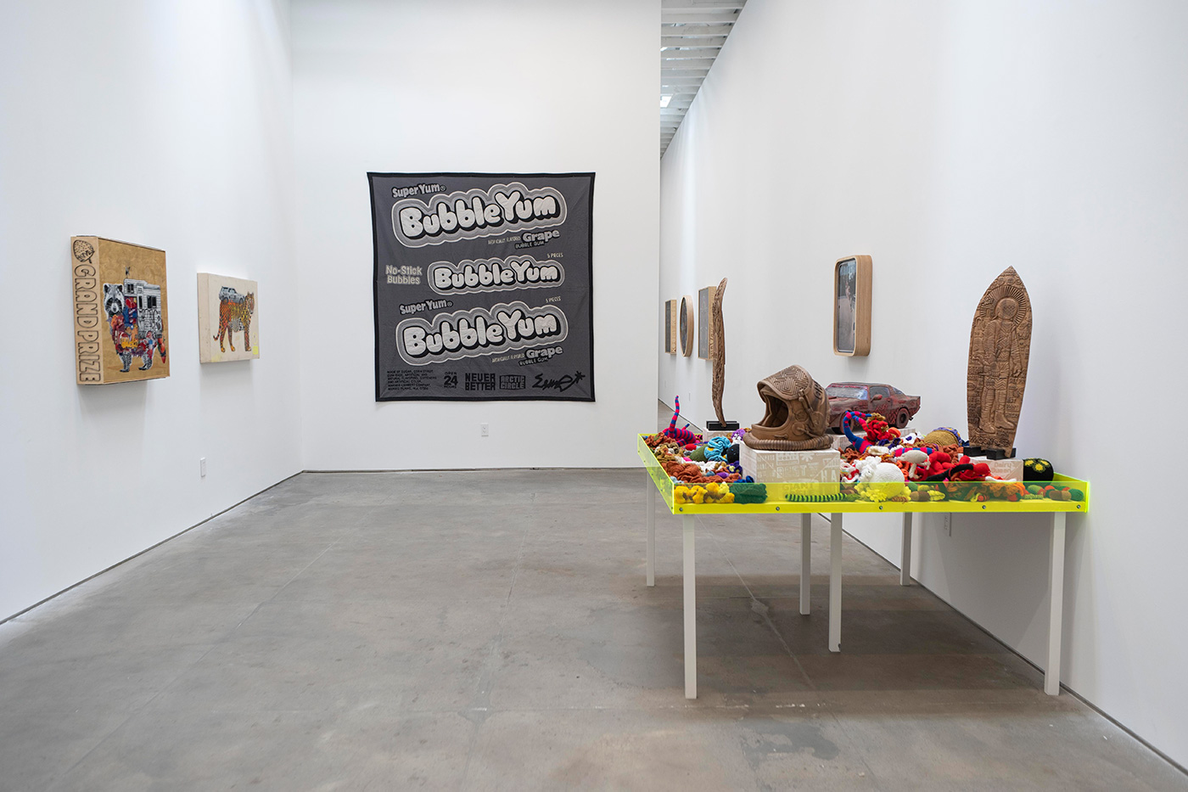
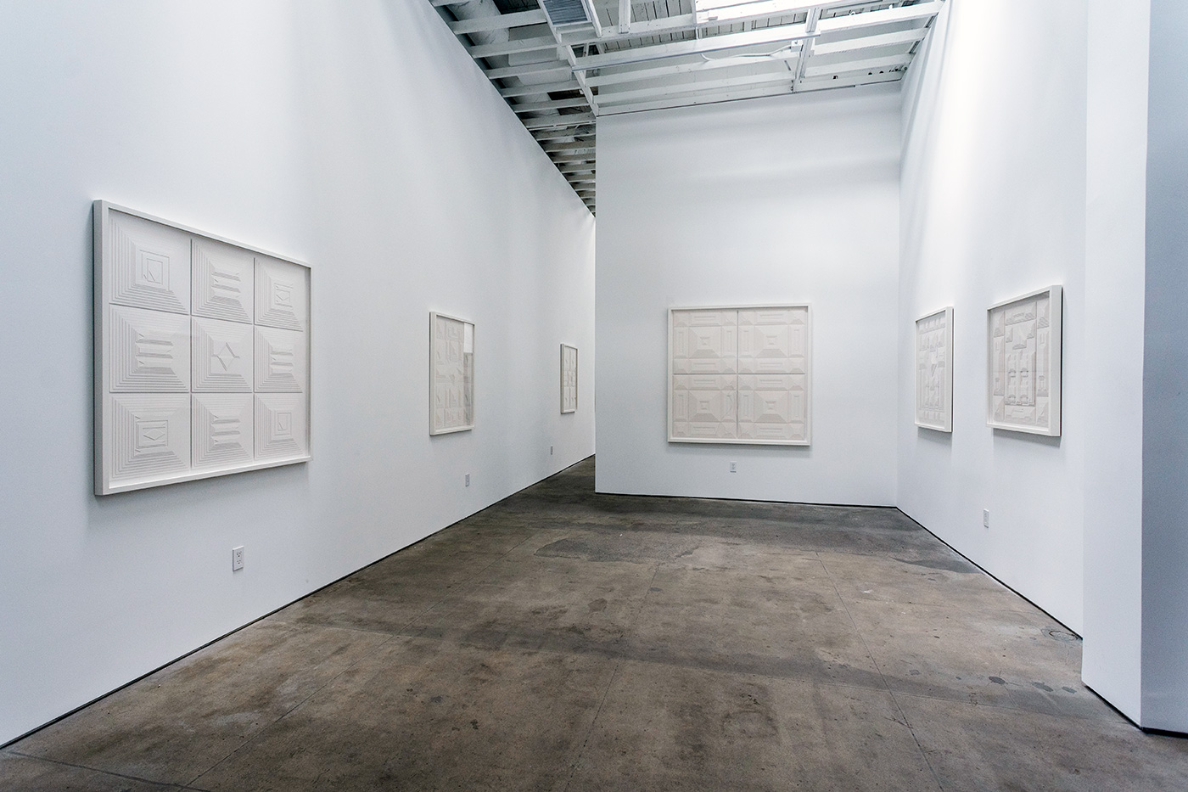
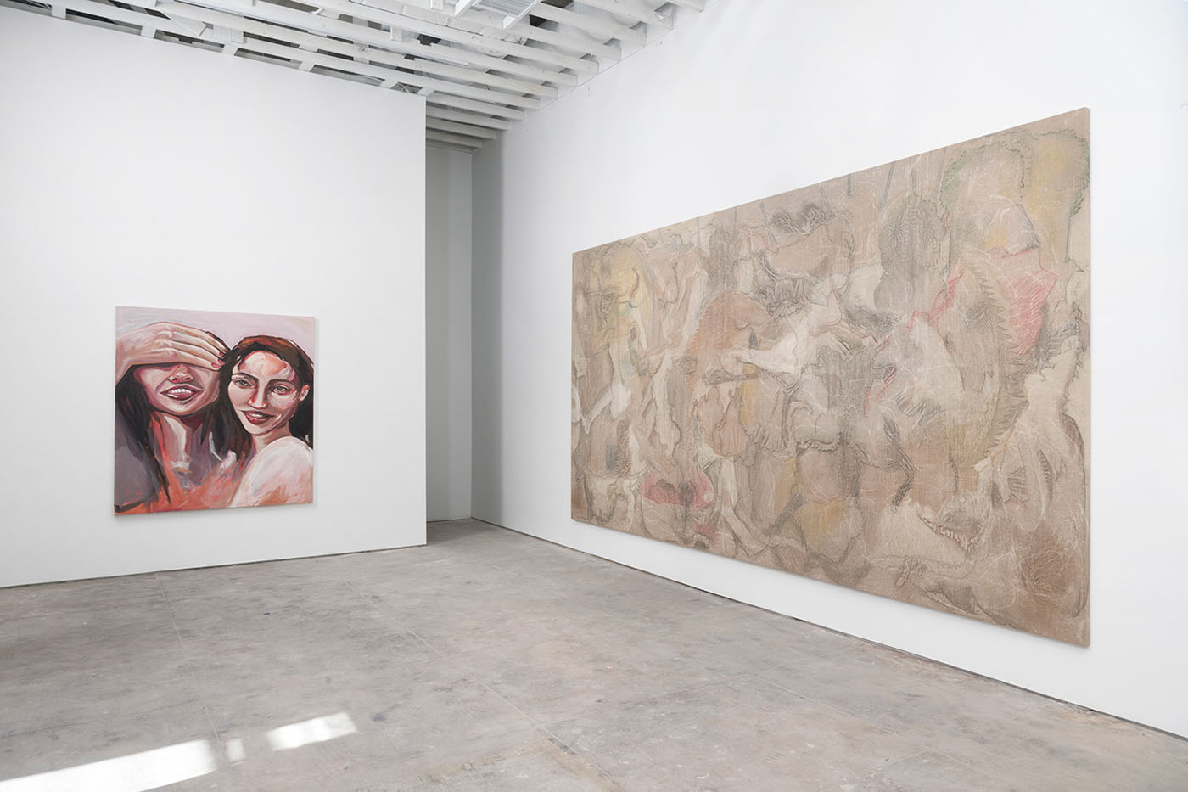
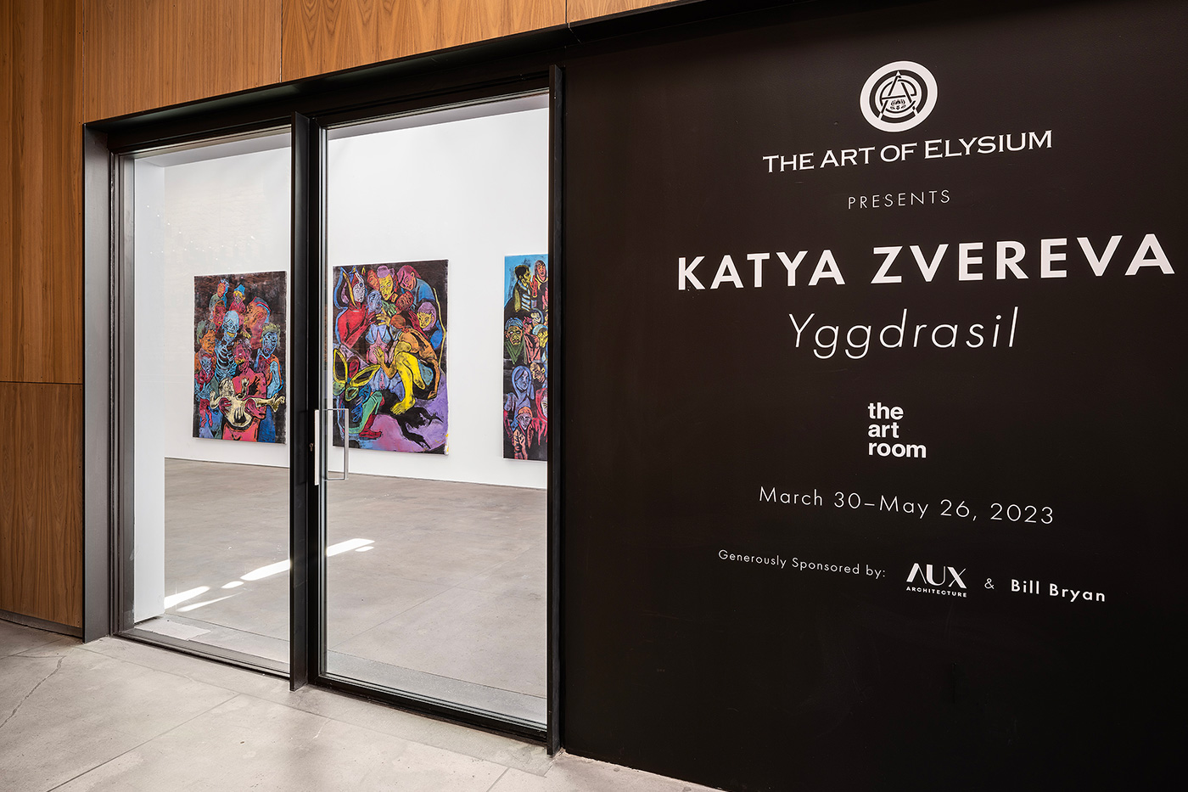
CREDITS
AUX Team: Brian Wickersham, Matthew Aulicino, Chris Driscoll, Taylor Nunes-Agins, Liu Qiao, Elizabeth Pritchett, Burcin Nalinci, Louie Bofill, Matthew McFetrick, Anabelle Arias
Consultant Team: Nous Engineering, Bluestone Construction,. Operable façade and windows by PanoramAH!.
Photos: Manolo Langis, Derek Hackett, Ed Mumford
AWARDS
2024 Architzer A+ Design Awards, Special Mention, Commercial Adaptive Reuse Category
2023 AIA Los Angeles Design Award, Citation, Adaptive Reuse/Renovation Category
2023 Southern California Development Forum Design Award
2020 AIA San Fernando Valley Design Award
