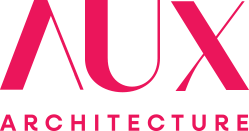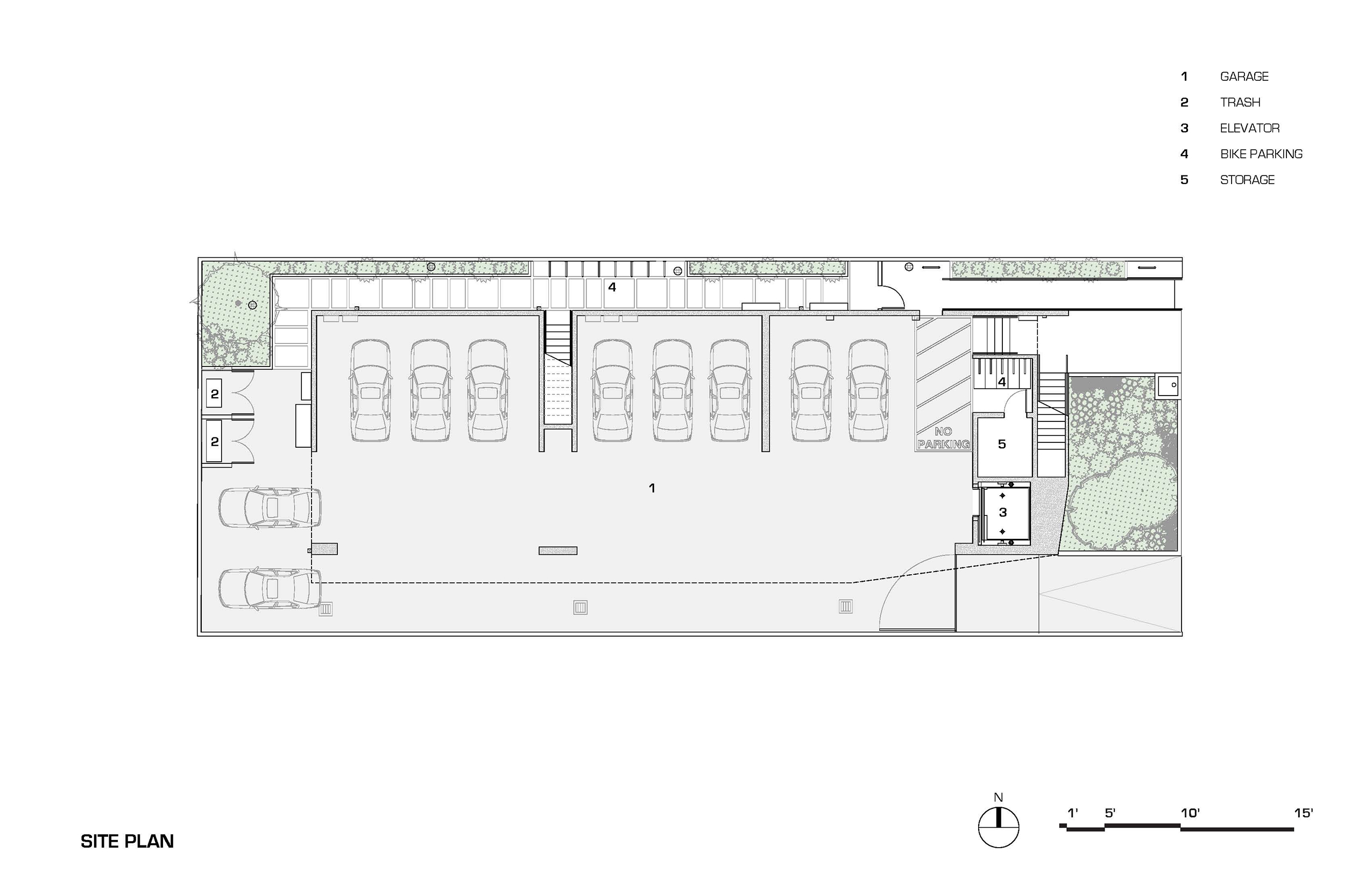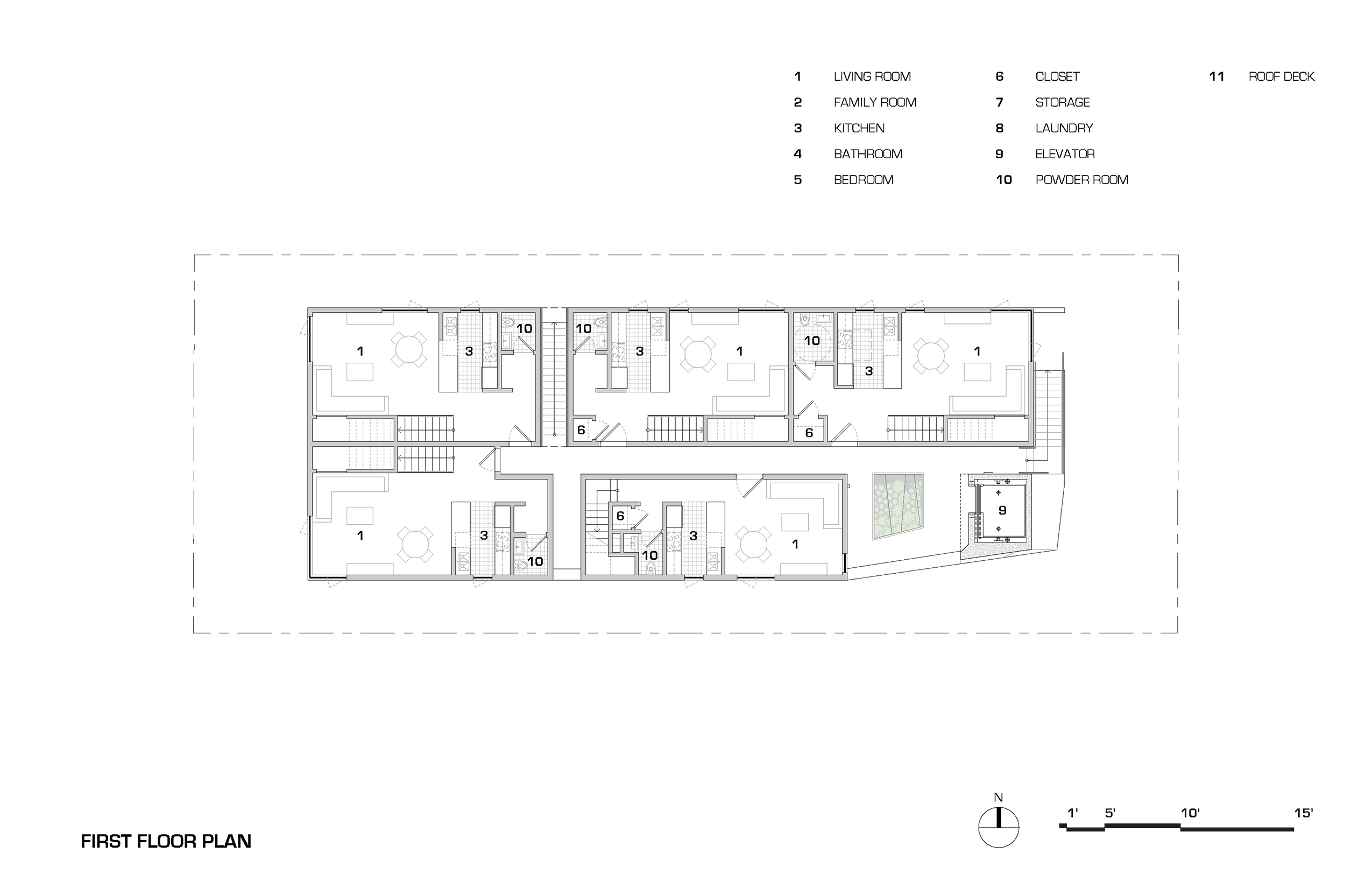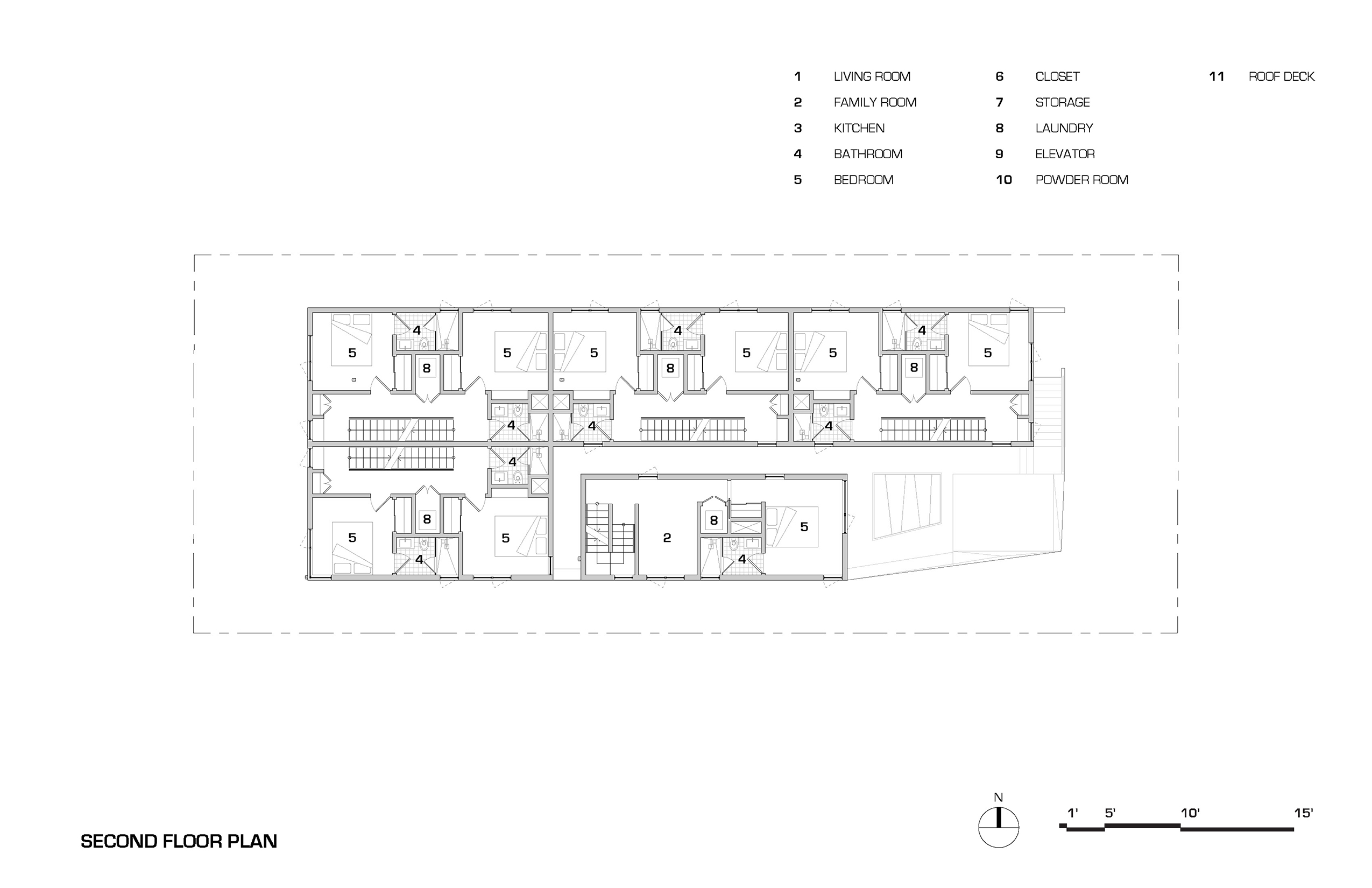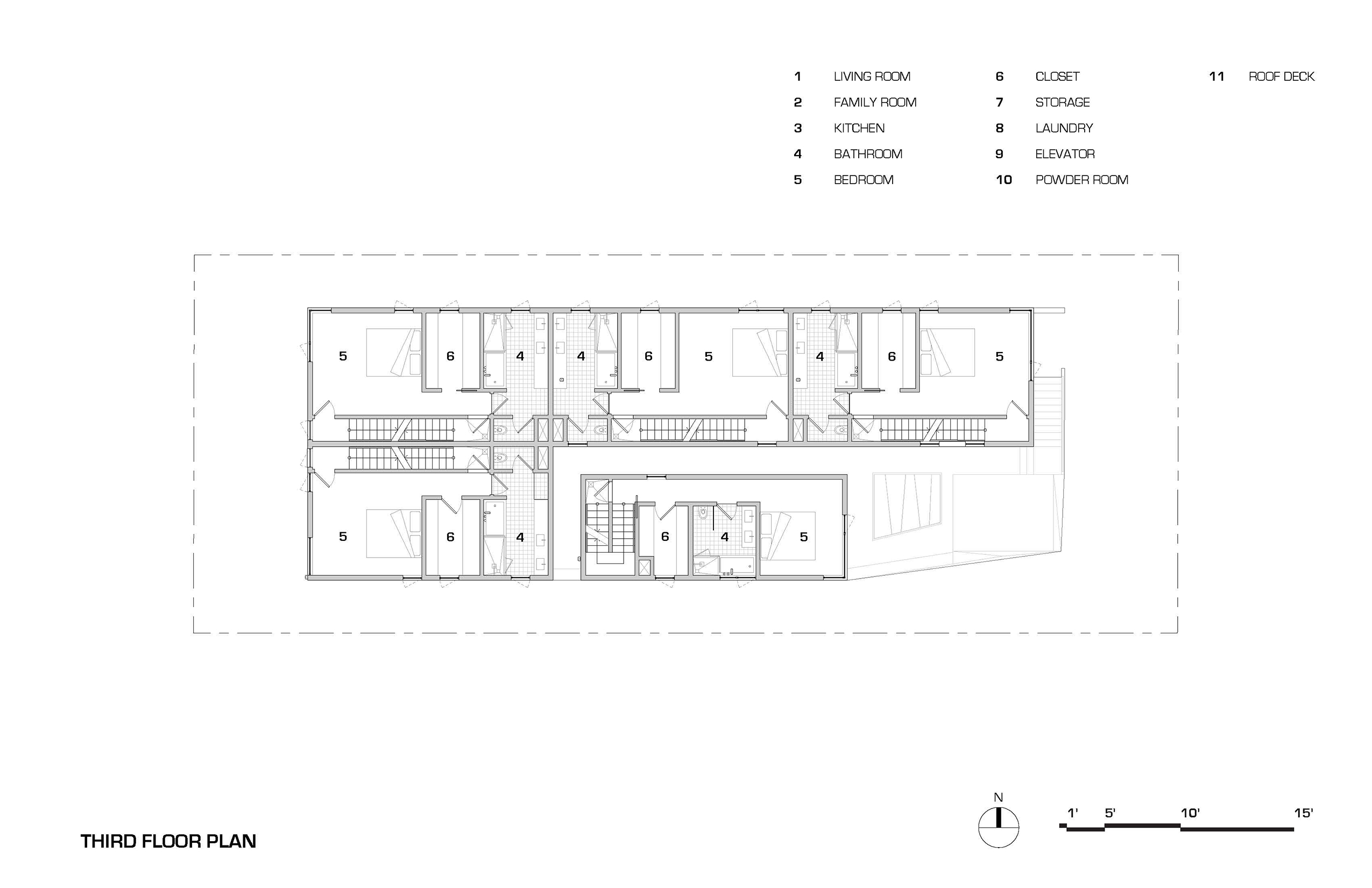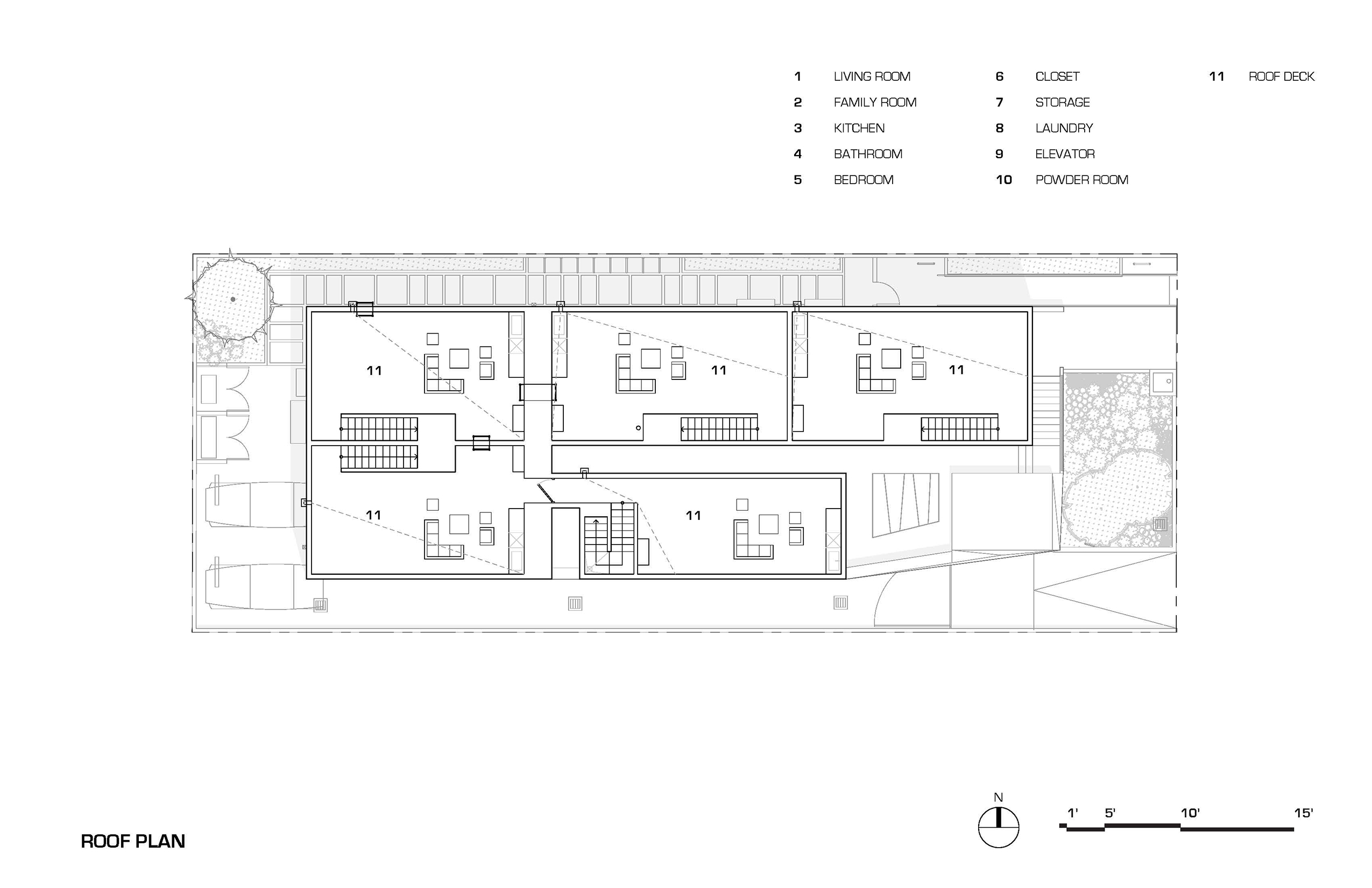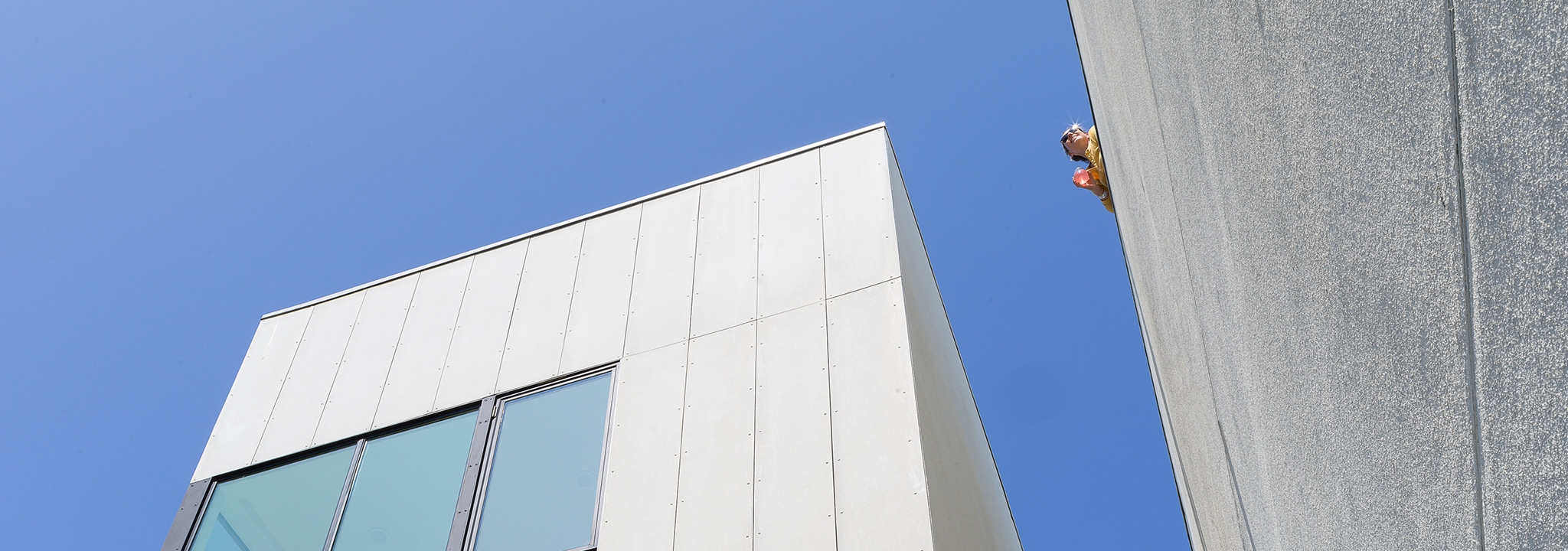
Aspect 5
LOS ANGELES, CA
This four-story project is conceived as a new approach to modern living in the urban center of Los Angeles. The parti diagram of the standard rowhouse style development is reconfigured to create more end/corner units: rather than five homes with long sides touching, units are rotated ninety degrees so that four of the five are corner units (rather than just two). The resulting shallow footprints make it so that all five of the homes receive light for the full depth of their floor plan.
Project Category
Multi-Family Residential
Status
Completed June 2021
Client
TAB
Size
11,000 sq. ft.
5 units
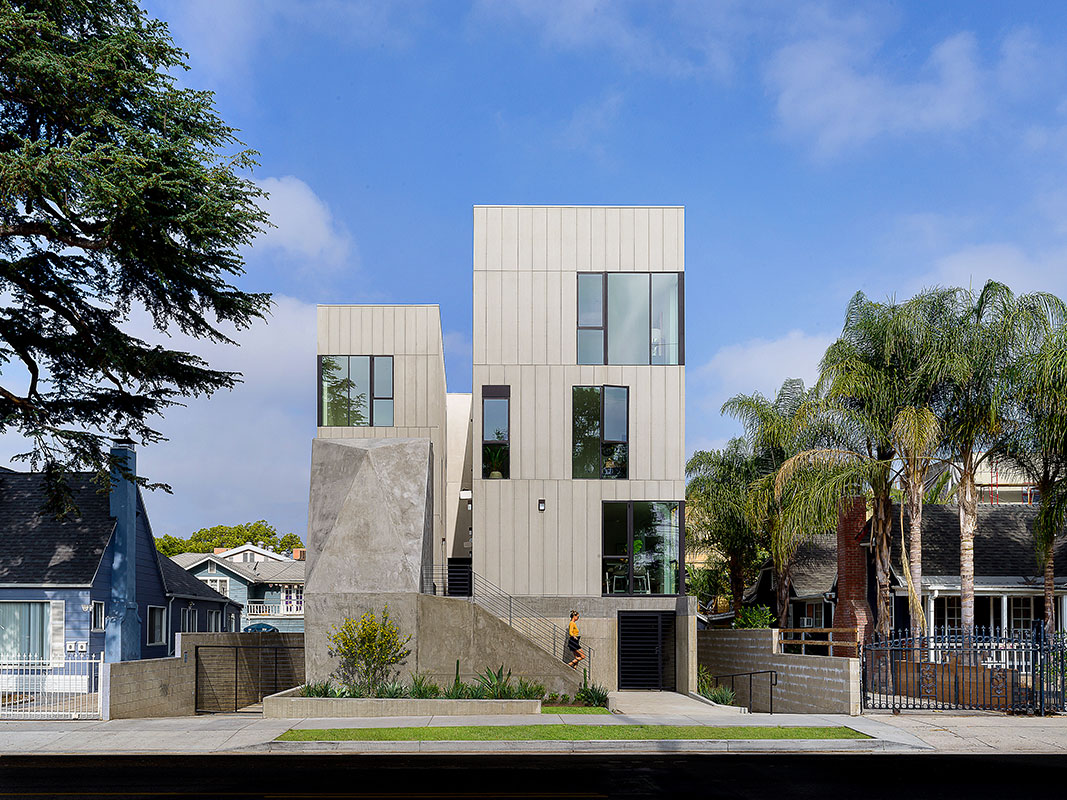
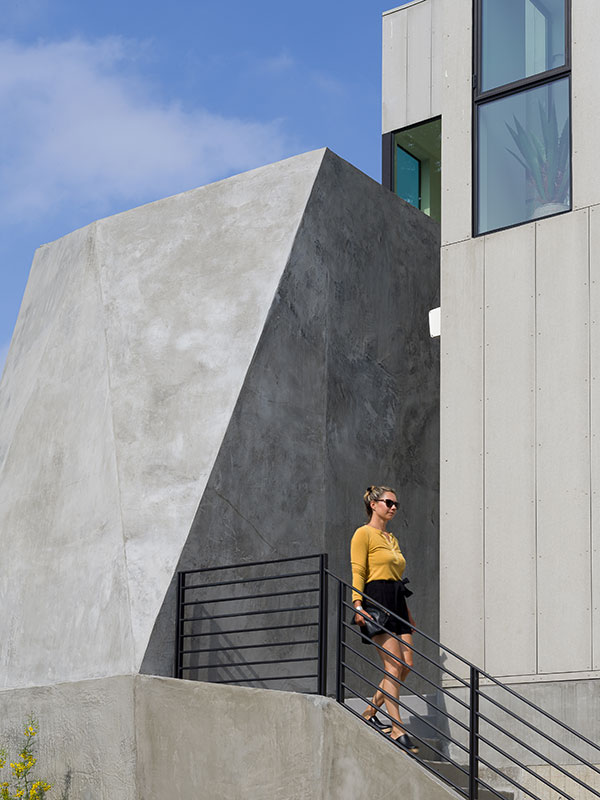
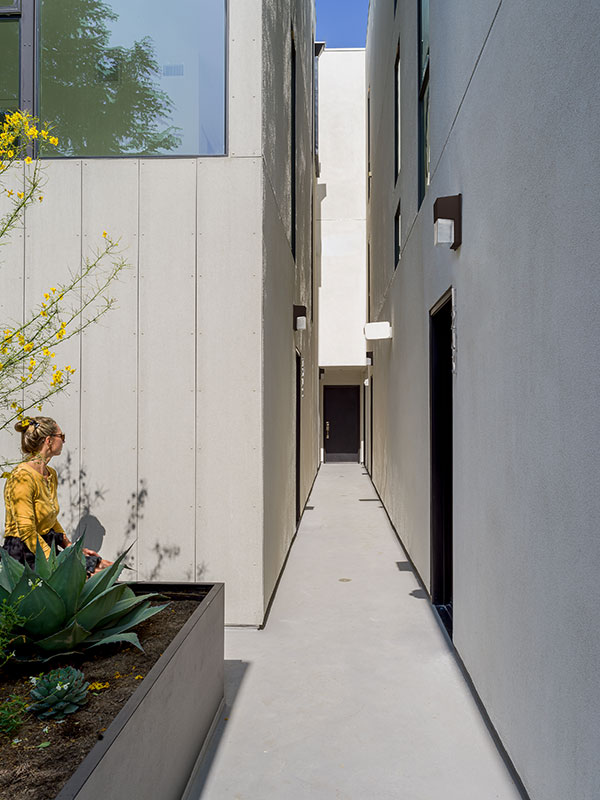
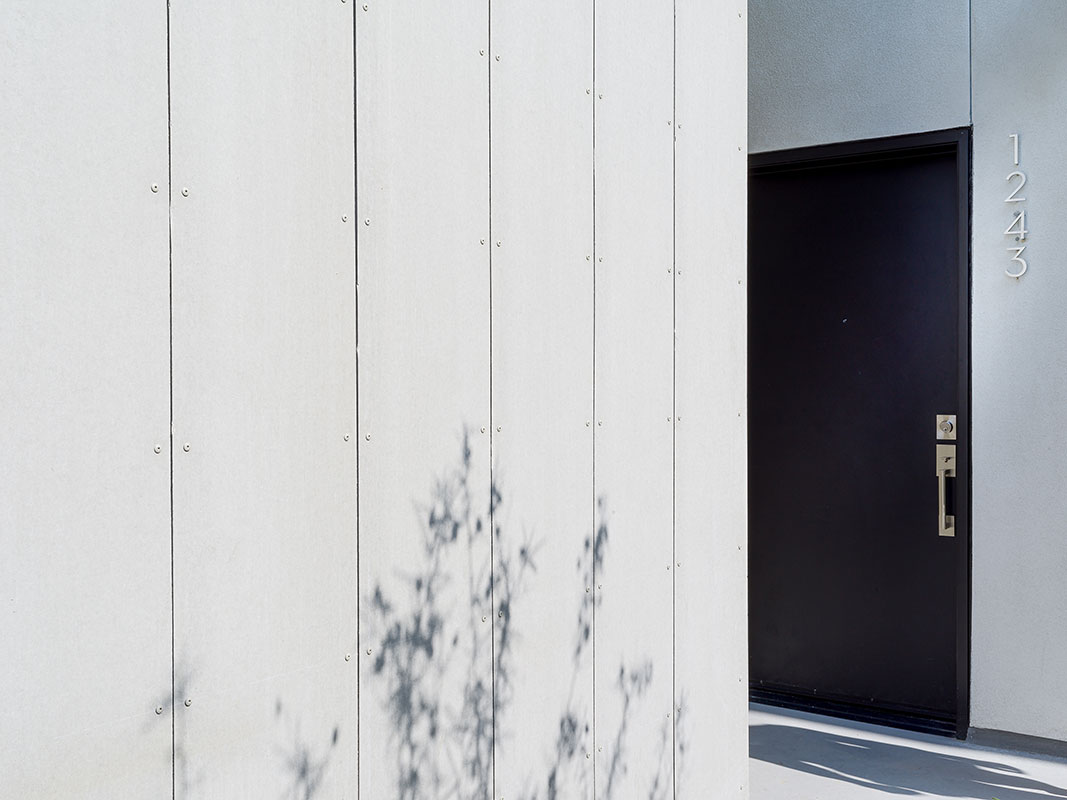
The homes are clad with white cement board siding on the outward faces of the building, the materiality subtly shifting to white stucco within a series of internal circulation paths that are open to the sky above. These paths are again intended to express verticality, the corridors like slots in a canyon, creating a unique spatial experience. Drought tolerant landscaping is used throughout the site, as well as a rainwater capture-and-reuse system for irrigation. Designed as an alternative to suburban living, residents can live in the urban center of Los Angeles and enjoy space, light, and indoor-outdoor living within a multi-family experience.
Each three-level unit has 1,600 square feet of living space, large glass windows, and a private roof deck with an outdoor kitchen. The building massing accentuates the verticality of the slender site. Additionally, the visual break between the parking level and the wood frame above is obscured—the board form concrete planter walls fold up from the landscape to envelope the elevator core and obscure the lines between the podium and housing levels.
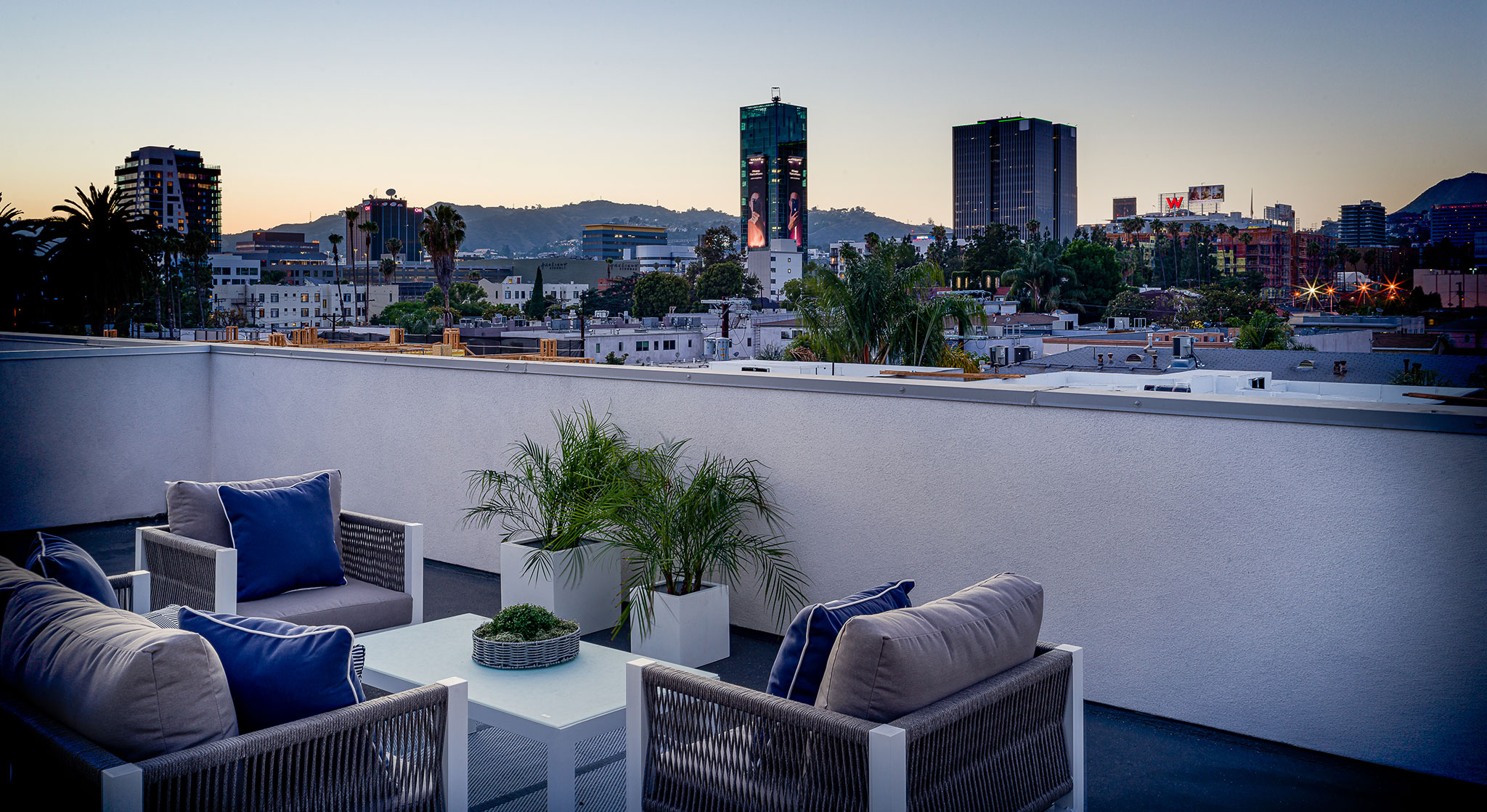
CREDITS
AUX Team: Brian Wickersham, Matthew Aulicino, Henry Dominguez, Manori Sumanasinghe, Louie Bofill, Graham Jordan, Uriel Lopez
Consultant Team: Calcrete Construction, Inc., Taylor and Syfan Consulting Engineers, John Labib and Associates, Airplus Engineering Consultants, Abrari and Associates, PLACE
Photos: Todd Goodman – LA Light Photo
AWARDS
2020 AIA San Fernando Valley Design Award
