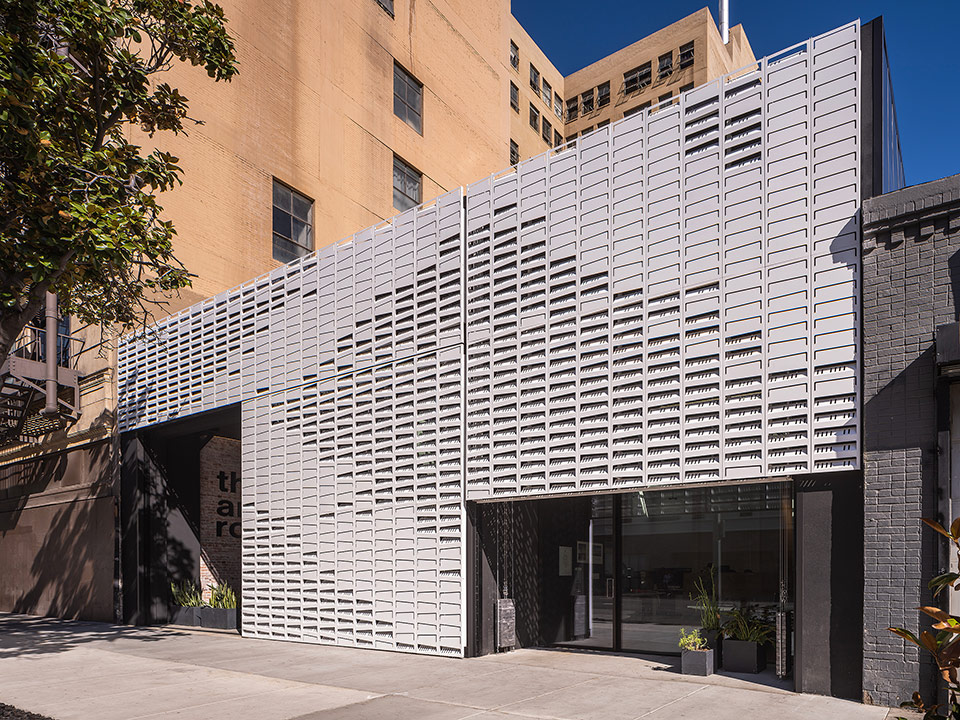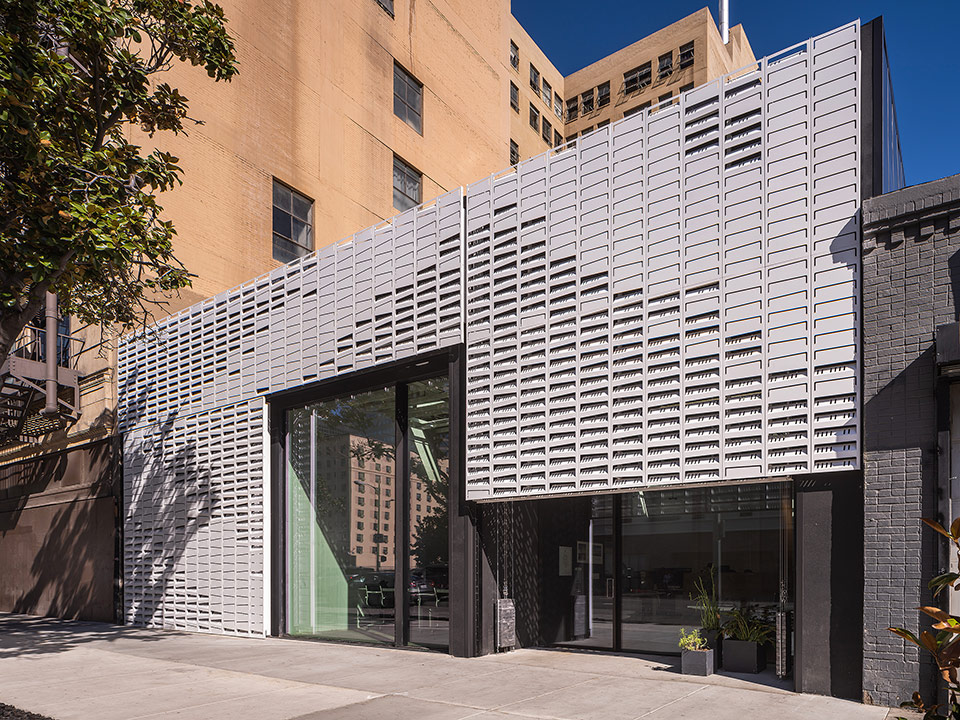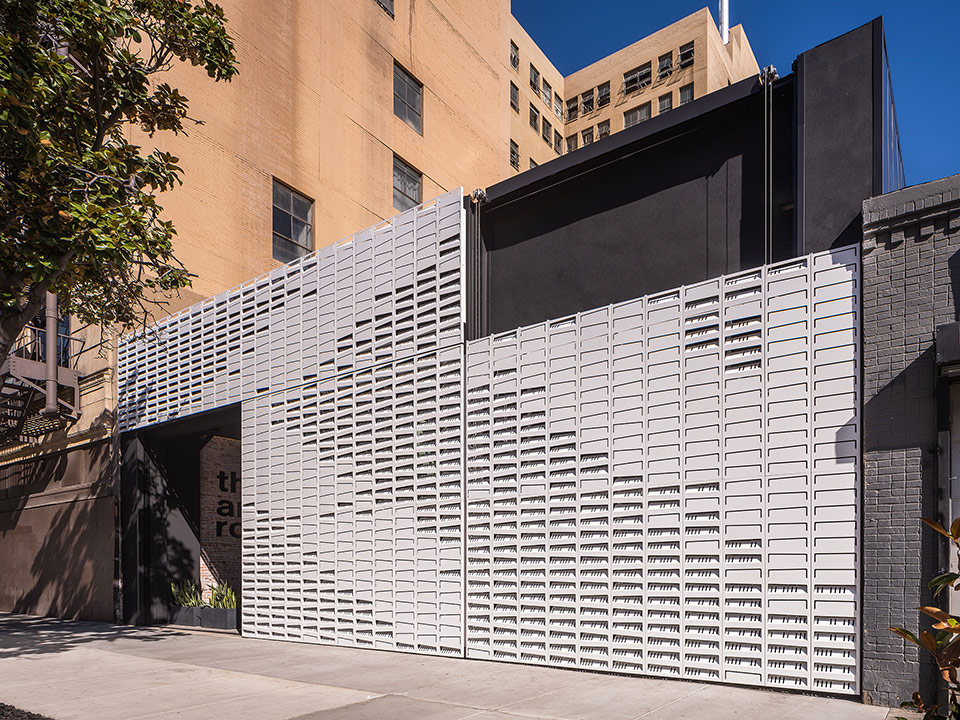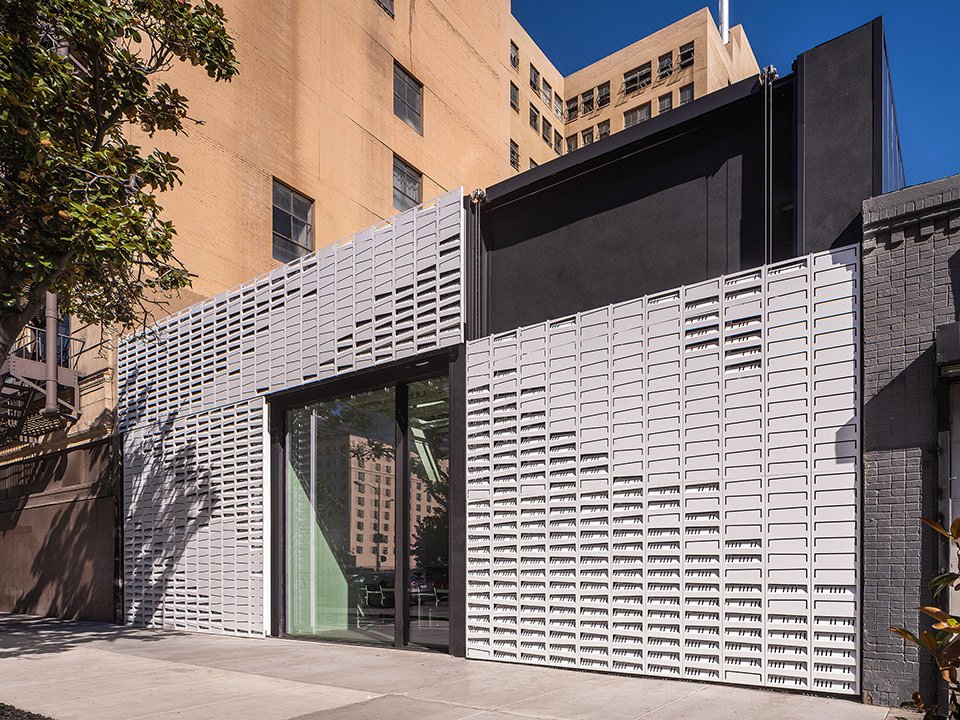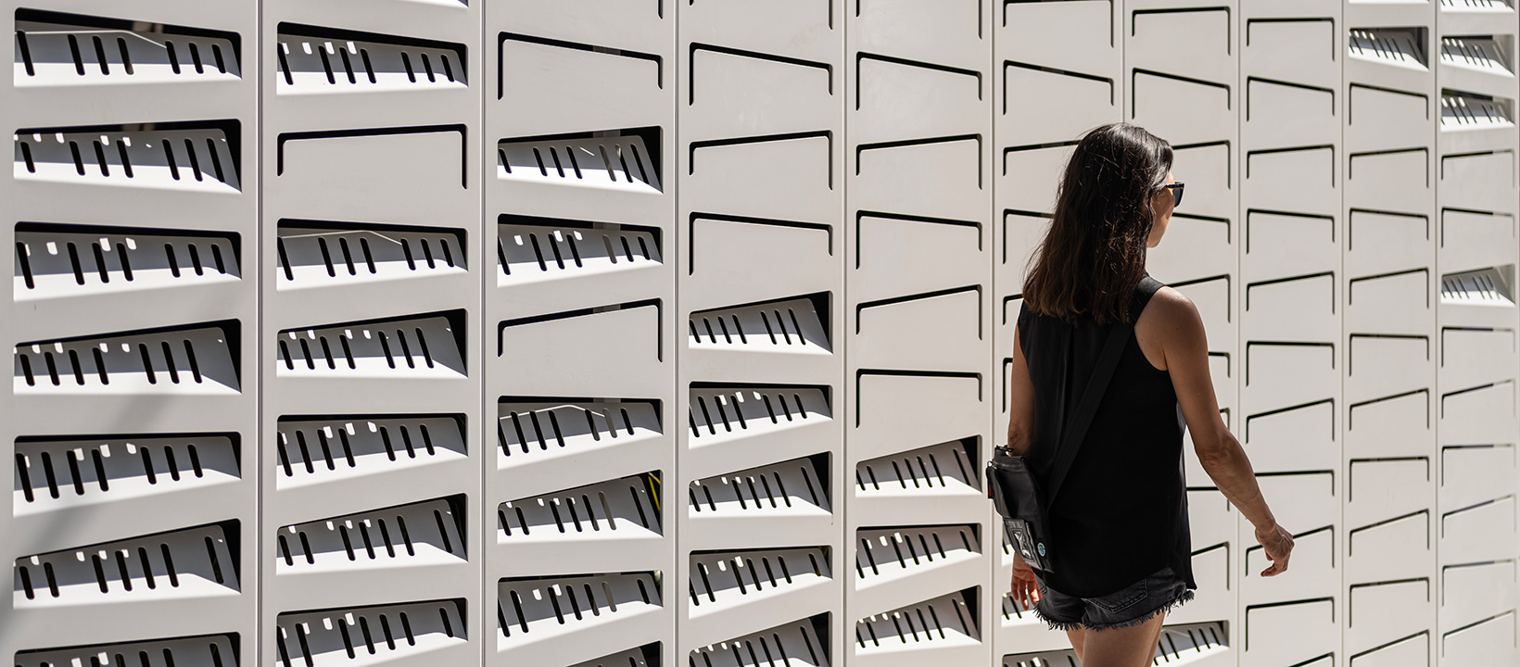
AUX Architecture Studio
LOS ANGELES, CA
AUX Architecture’s office is housed in a brick building from 1915. The 3,250 square foot creative office preserves the original warm red brick walls and features an open plan for 32 desks, as well as private conference and meeting rooms, a kitchenette, lounge, and mezzanine workspace. Large white walls provide ample pin-up space for project design sketches and drawings and allow all members of the studio to collectively – and collaboratively – participate in every project’s ideation. The office is part of a larger multi-use space that includes the art room café and bar and the art room gallery.
Project Category
Commercial
Status
Completed 2022
Client
AUX Architecture
Size
3,250 sq. ft.
The expression of adaptability is evident in a kinetic façade that reimagines the roll-down security gates that are added as afterthoughts to buildings throughout Downtown Los Angeles. Custom perforated panels are mounted to off-the-shelf sliding door hardware and divided into three sections. These large “doors” (one slides horizontal and the other vertical) allow the building’s façade and its interiors to transform throughout the day. The façade becomes a lively participant with the businesses that open and close and help moderate the views and sunlight that pass through the floor to ceiling glass storefront.
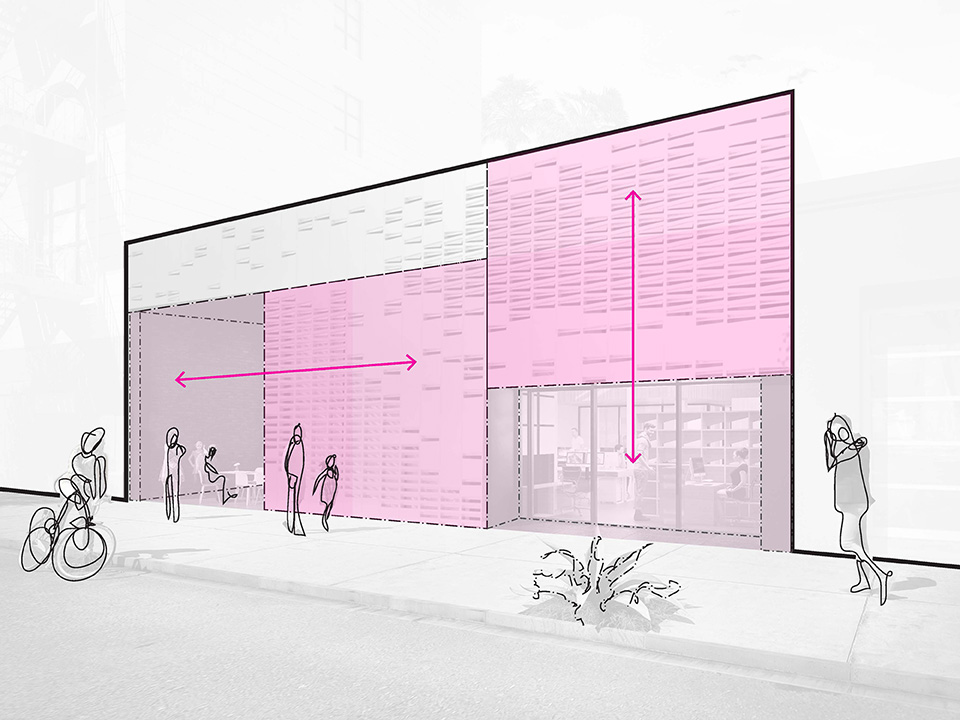
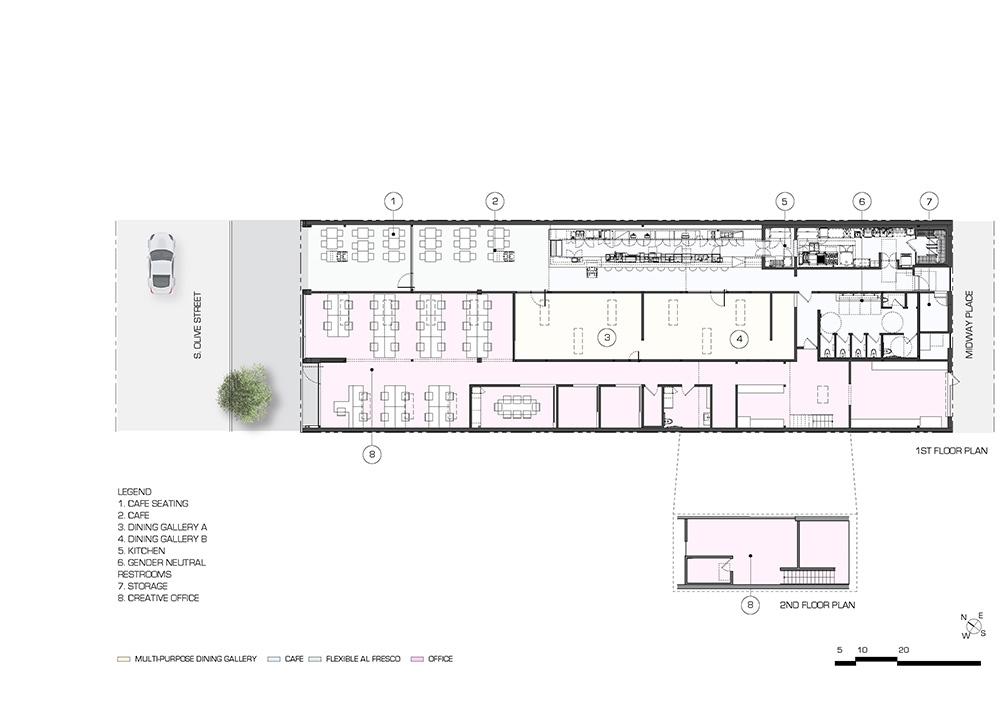
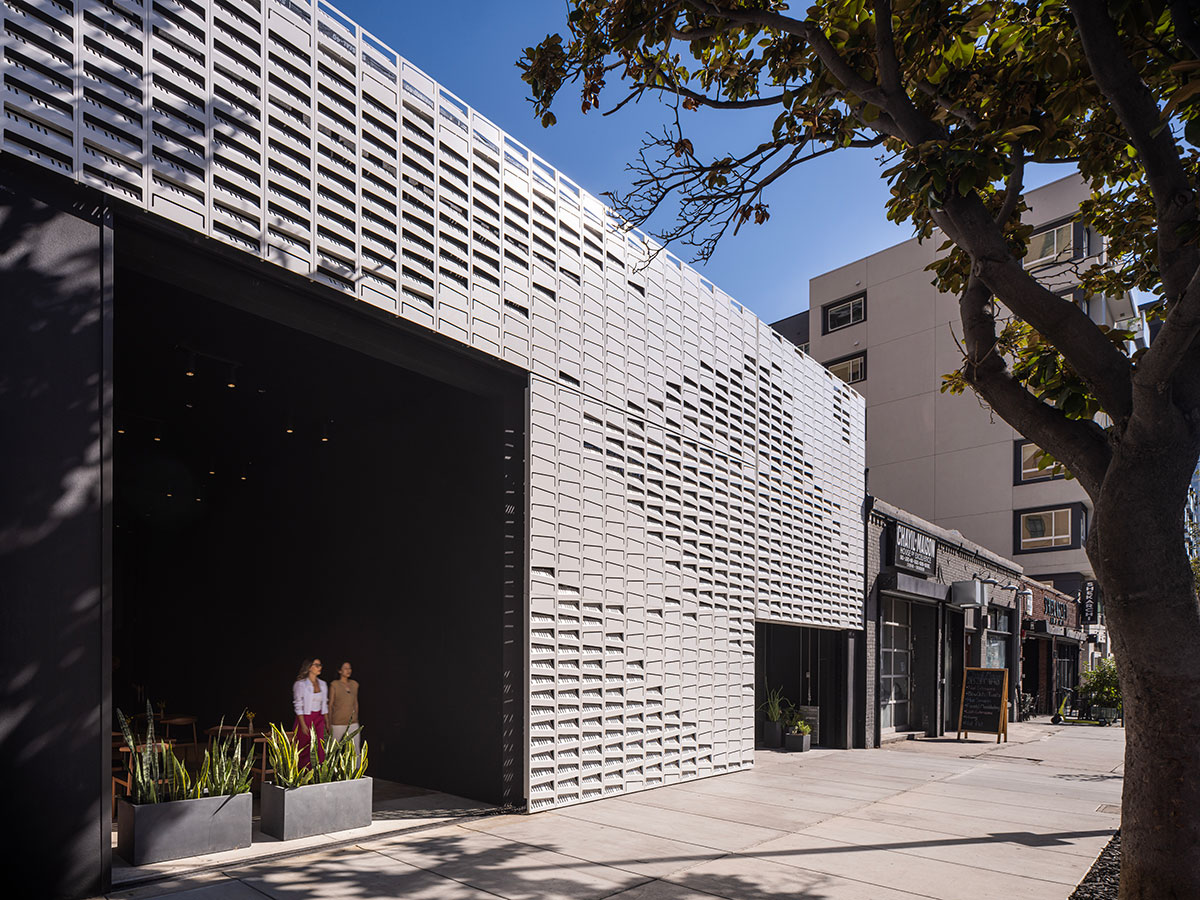
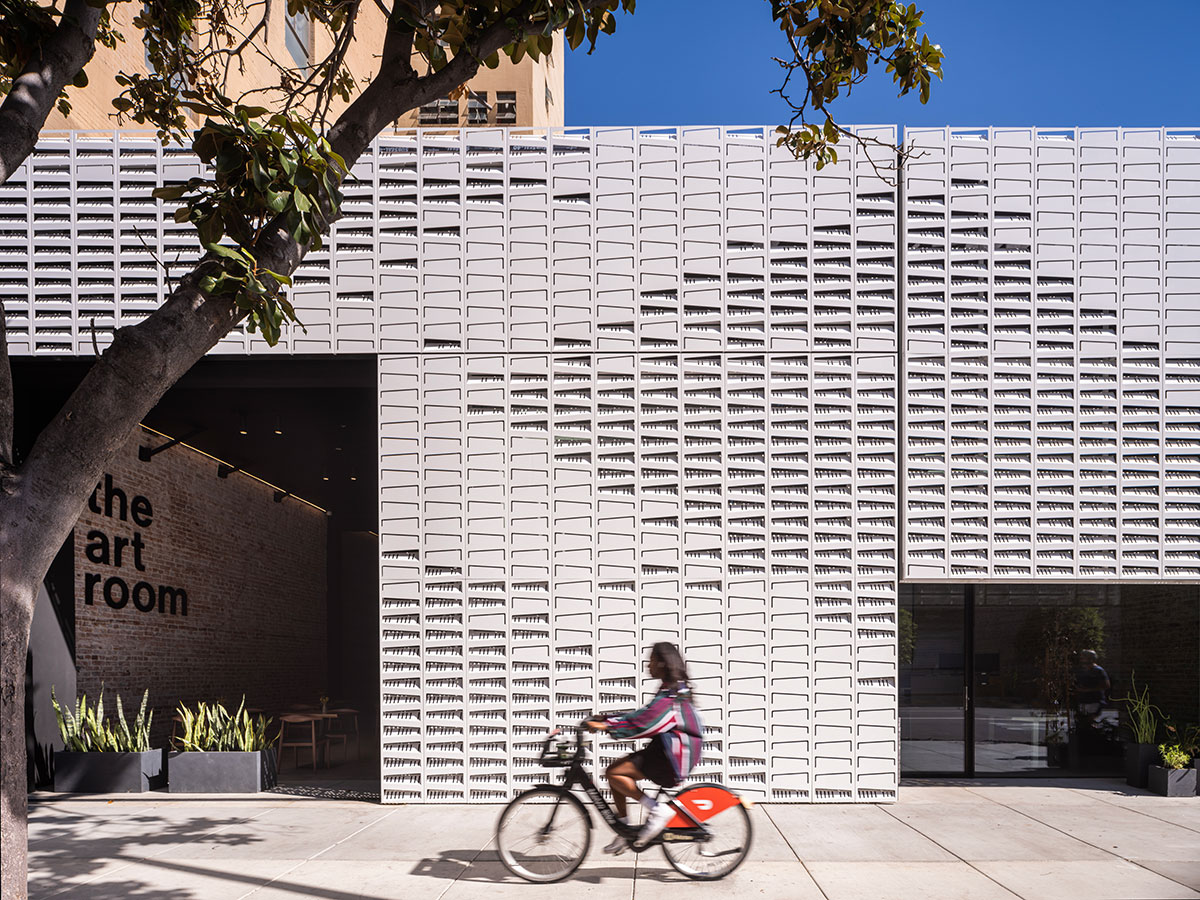
The design speaks to the importance of saving and adapting existing buildings to preserve both the character of Downtown Los Angeles while taking advantage of the building’s embodied carbon and diverting additional building waste from landfills. Existing brick walls, wood framing, and concrete floors are preserved and refinished. Sustainably sourced walnut complements these materials, weaving old and new within the revitalized spaces. Skylights were added so light can graze across and highlight the existing surfaces and fill each room with natural light.
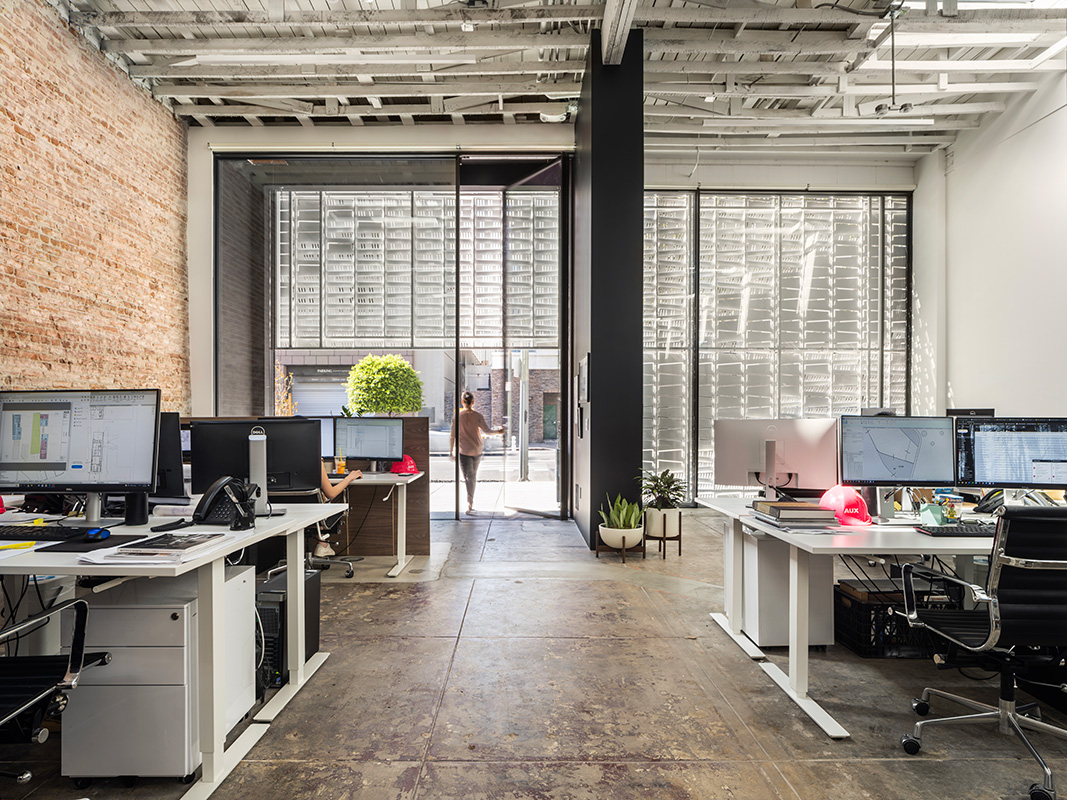
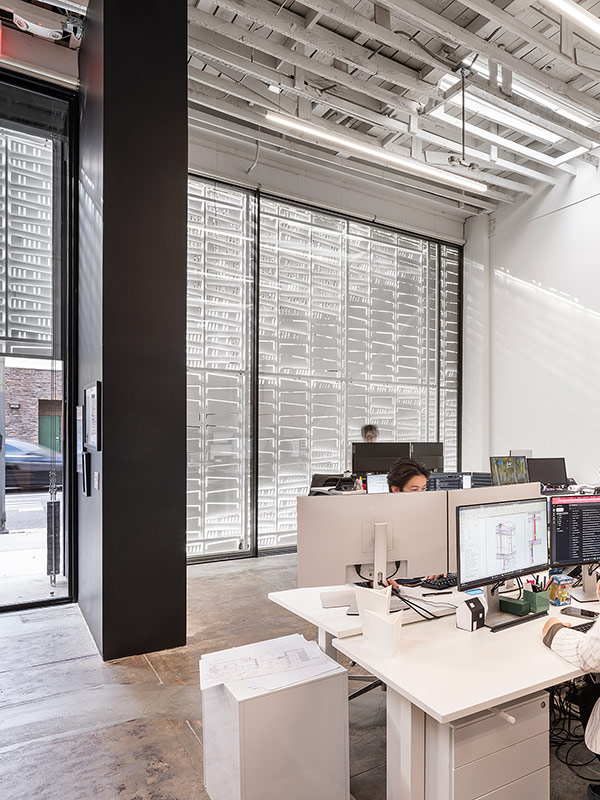
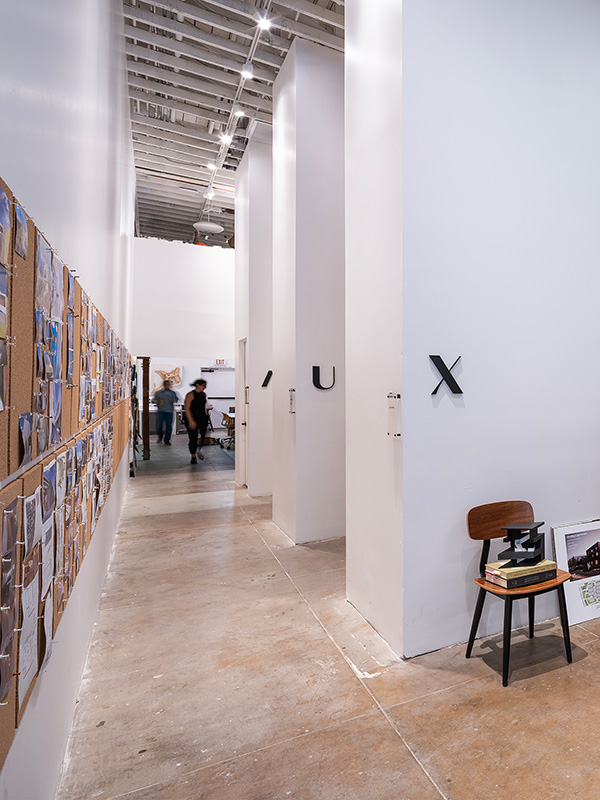
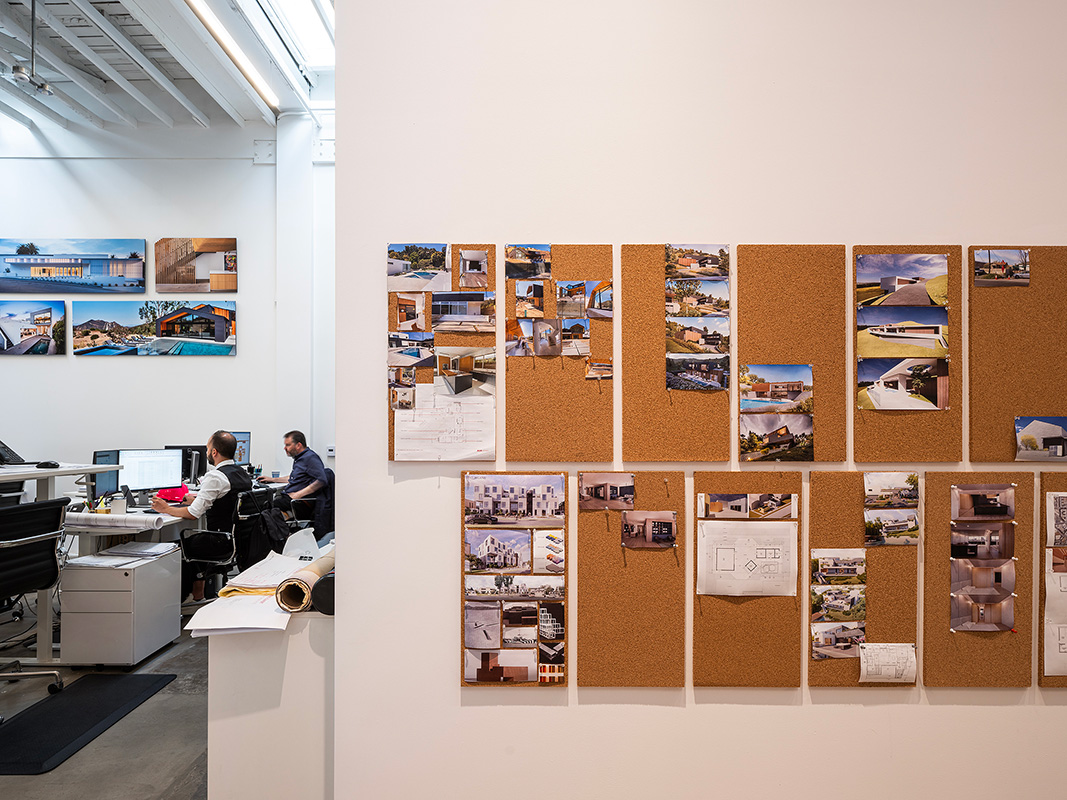
CREDITS
AUX Team: Brian Wickersham (Principal-in-Charge), Matthew Aulicino, Elizabeth Pritchett, Burcin Nalinci, Taylor Nunes-Agins, Louie Bofill, Matthew McFetrick, Anabelle Arias, Chris Driscoll, Liu Qiao
Consultant Team: Operable wall system by PanoramAH!, Structural Engineer – Nous Engineering, General Contractor – Bluestone
Photos: Manolo Langis, AUX Architecture
AWARDS
2024 Architzer A+ Design Awards, Special Mention, Commercial Adaptive Reuse Category
2023 AIA Los Angeles Design Award, Citation, Adaptive Reuse/Renovation Category
2023 Southern California Development Forum Design Award
2020 AIA San Fernando Valley Design Award

