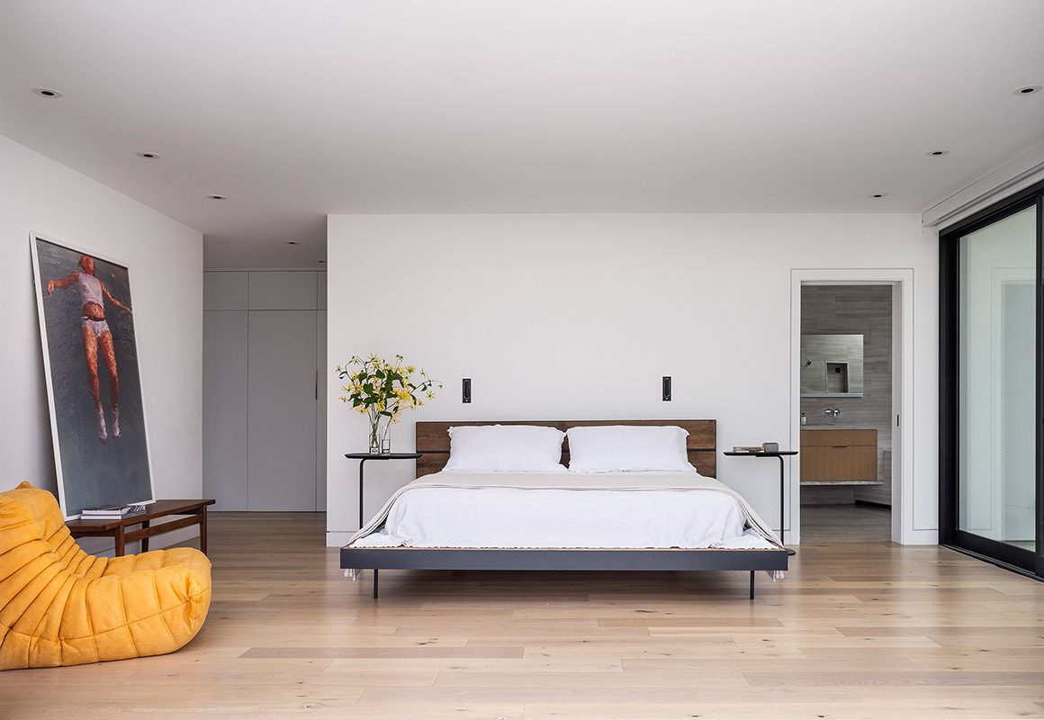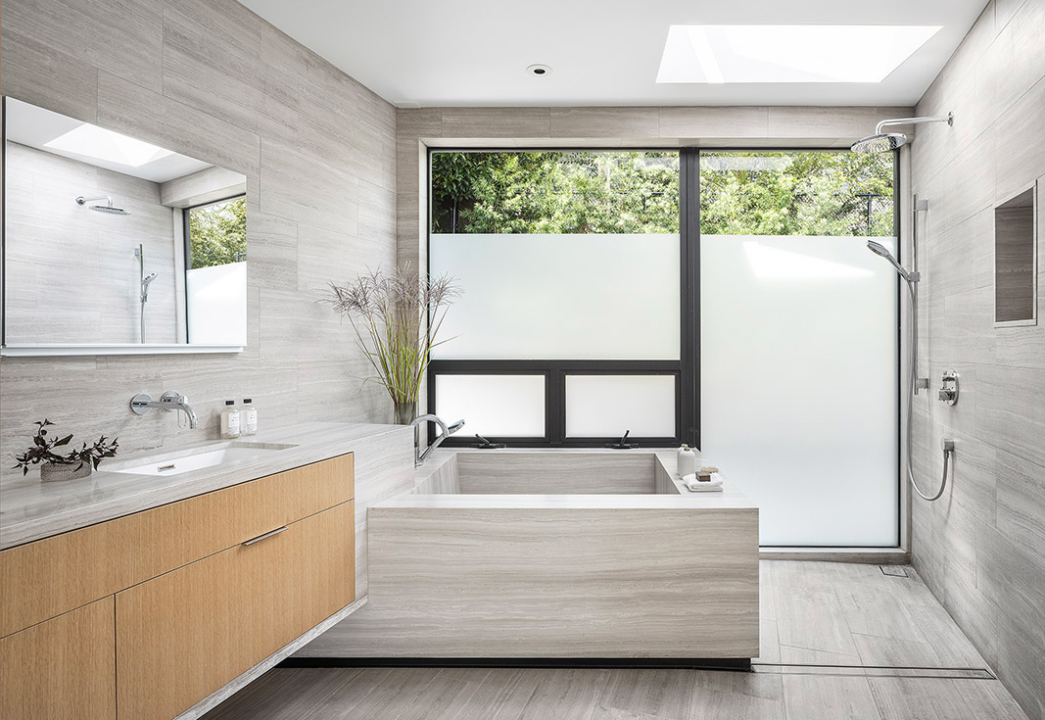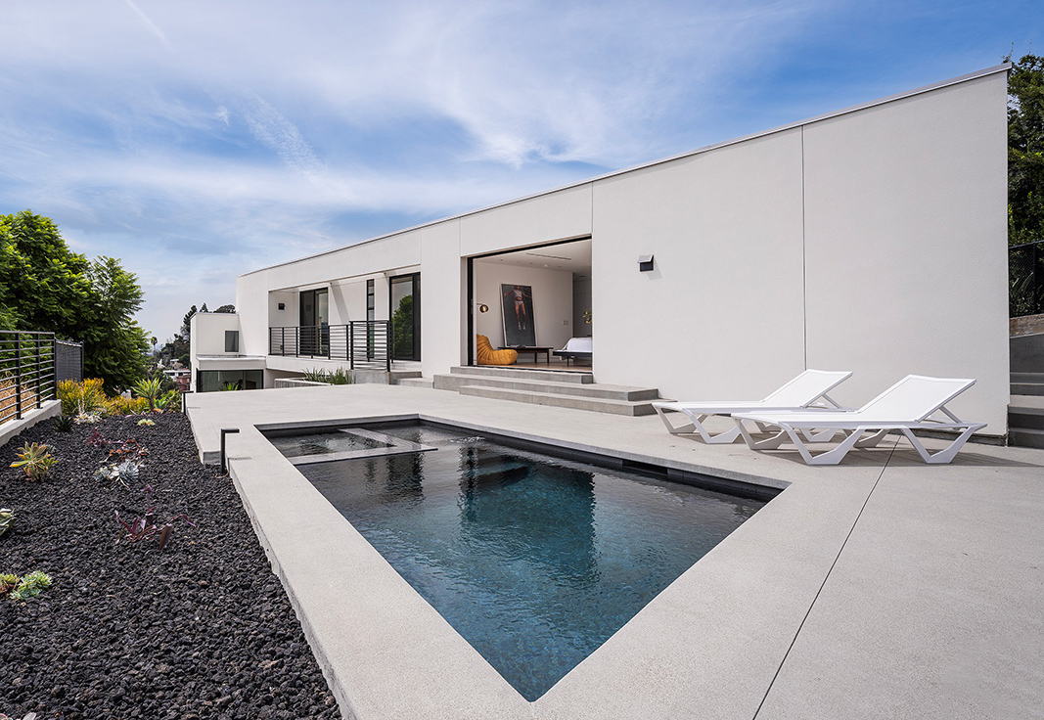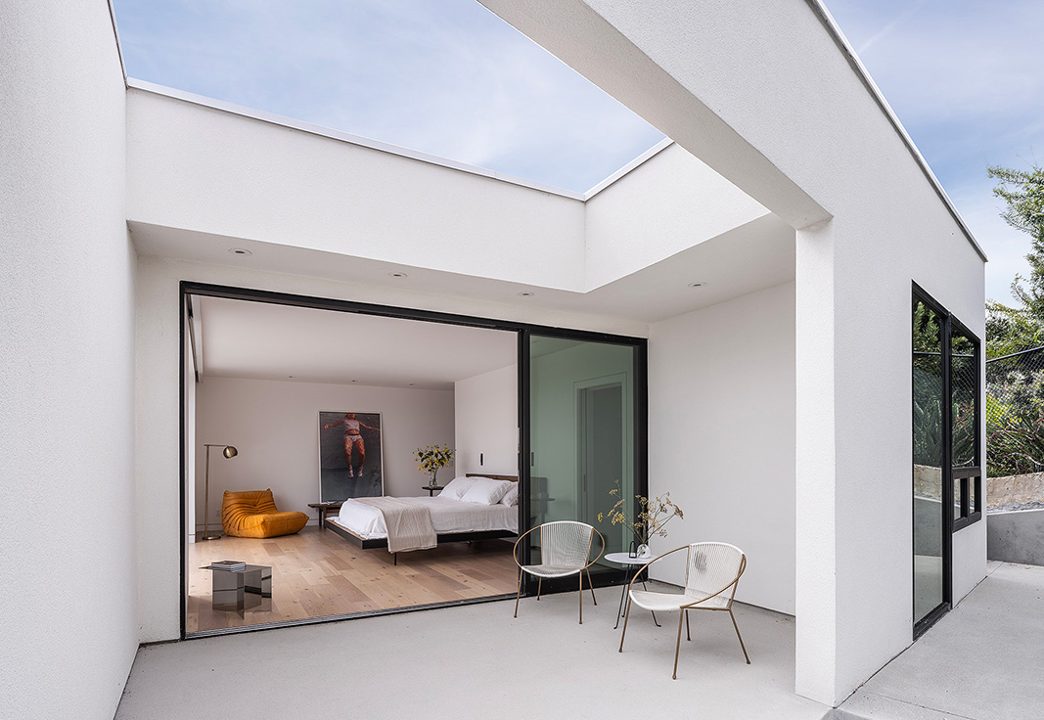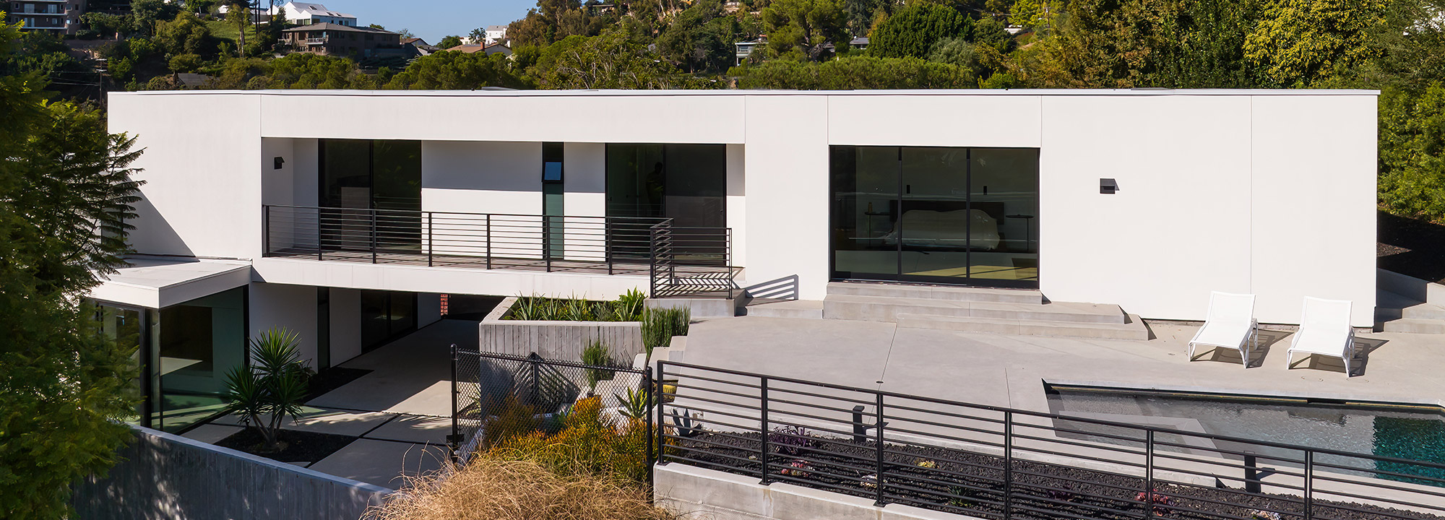
The Windsor Residence
SILVER LAKE, CA
The design of the Windsor Residence was crafted to match the lifestyle of a creative couple in Los Angeles. Sitting atop the Silverlake Hills, the 2,400-square-foot home is composed of two buildings – one a double-height living space, and the other a single-story wing of three bedrooms. The living space was strategically positioned on the site to utilize an existing building foundation while the bedroom wing was placed on pure bedrock. This enables the upper-level bedroom wing to reach out towards the living space. Because the site’s topography slopes down to the living space, the upper level acts as a bridge, and the resulting space under it becomes a covered patio.
Project Category
Residential
Status
Completed 2022
Client
The Yim-Truss Family
Size
2,400 sq. ft.
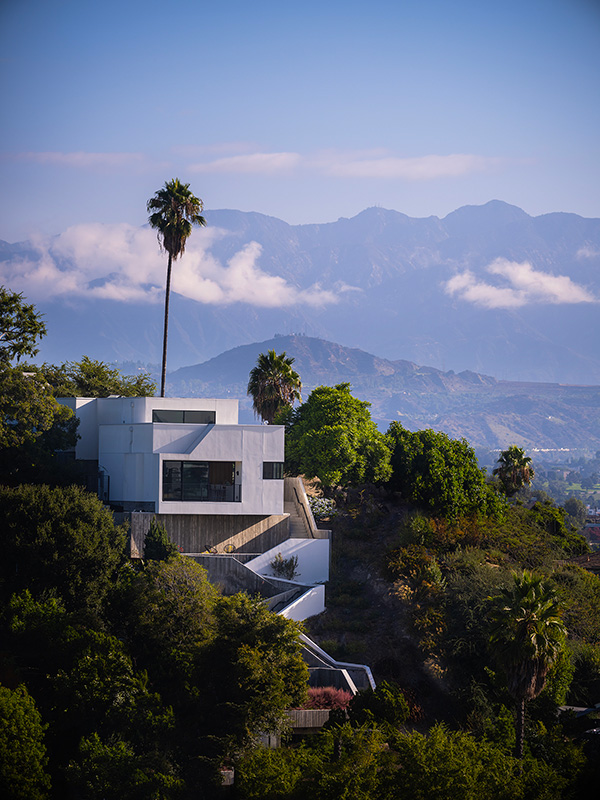
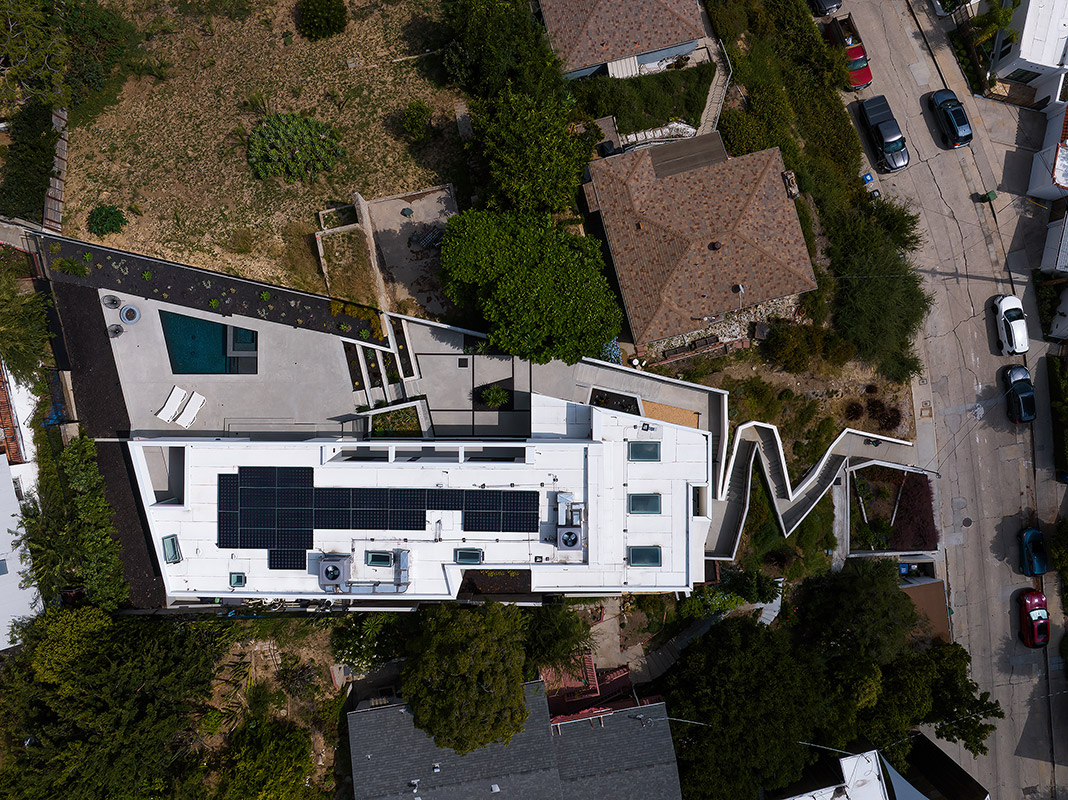
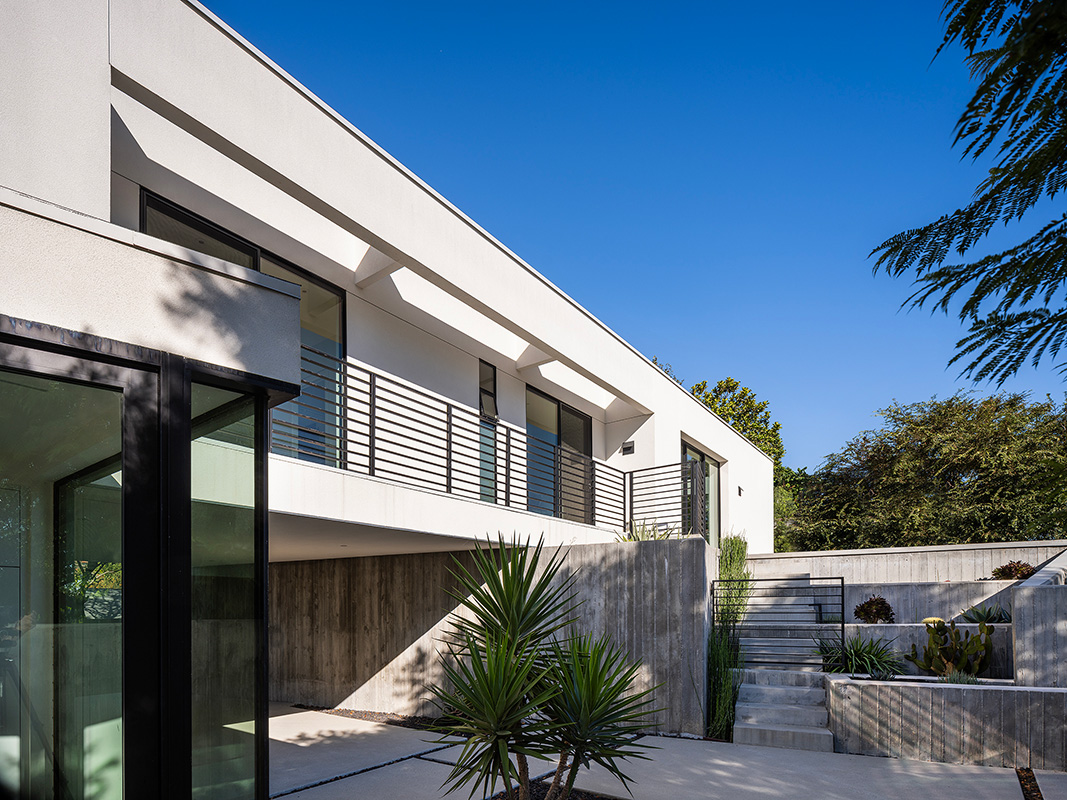
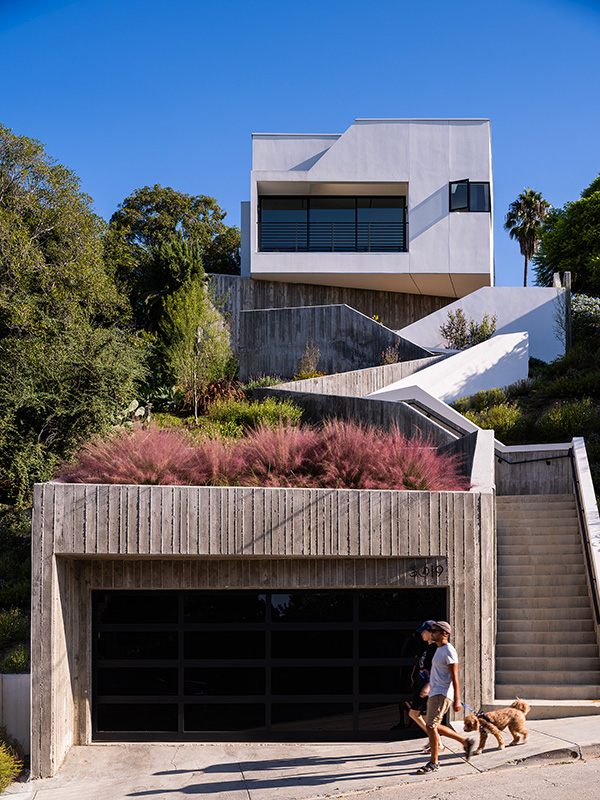
Each building is connected to the other with a sculptural staircase made from French white oak. A cleverly designed invisible support system allows each tread to float out from the wall and flow up to the next level. Large sliding glass doors on the southern side of the living room open to expansive views of the neighborhood and, beyond, downtown Los Angeles.
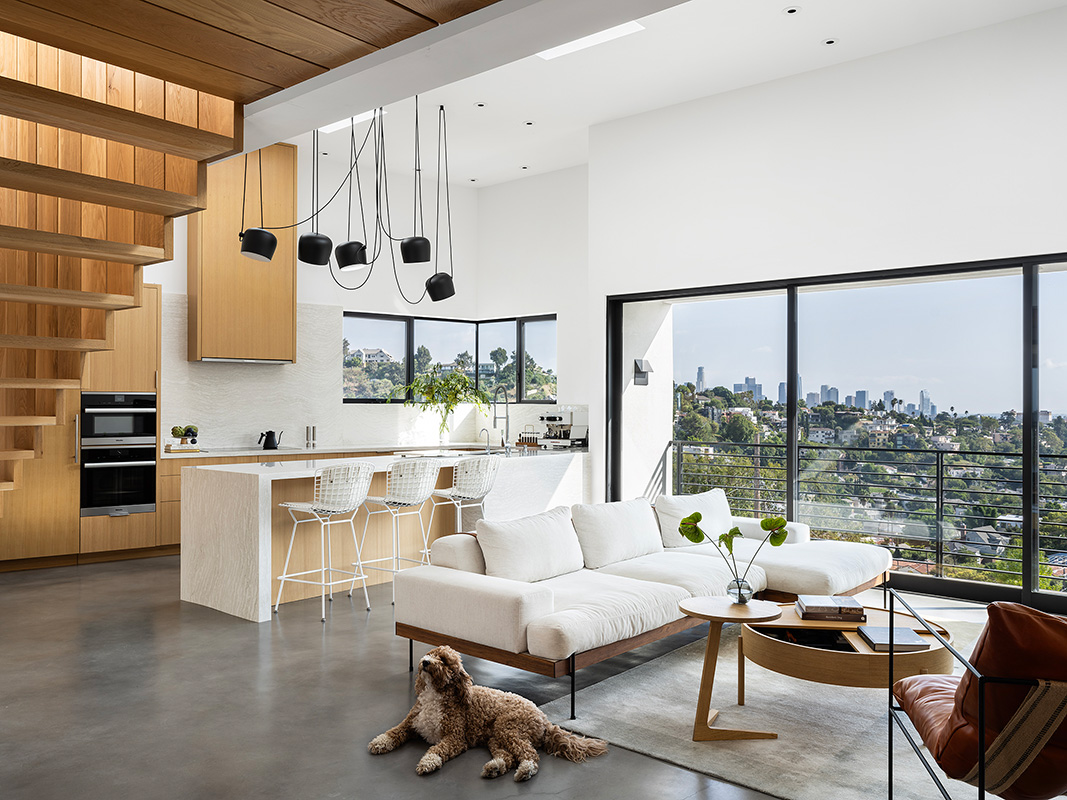
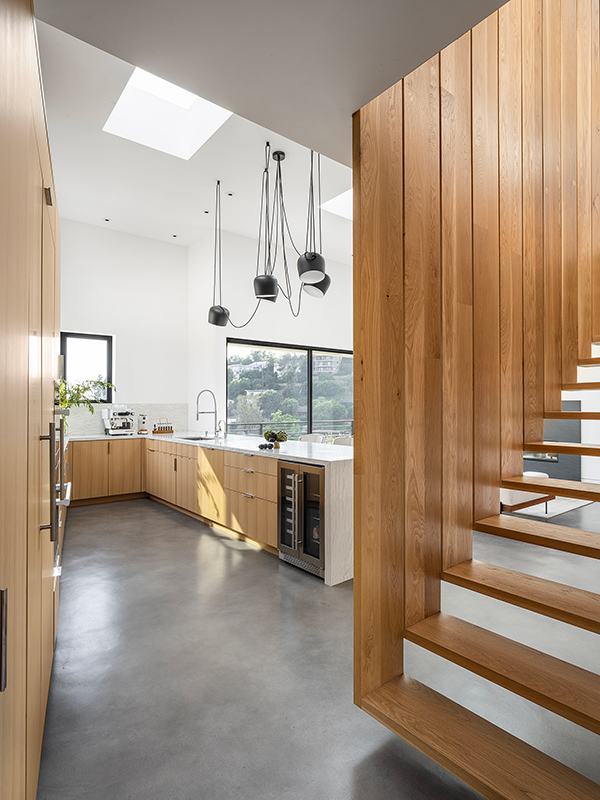
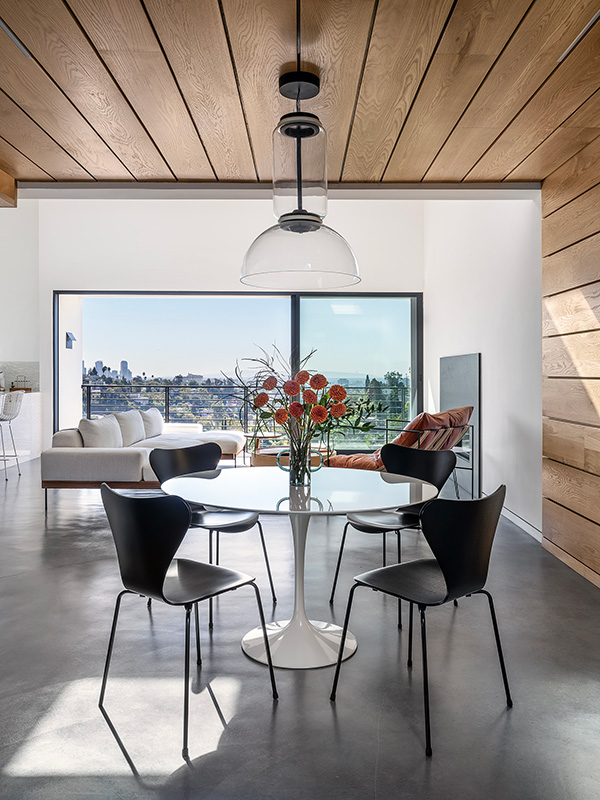
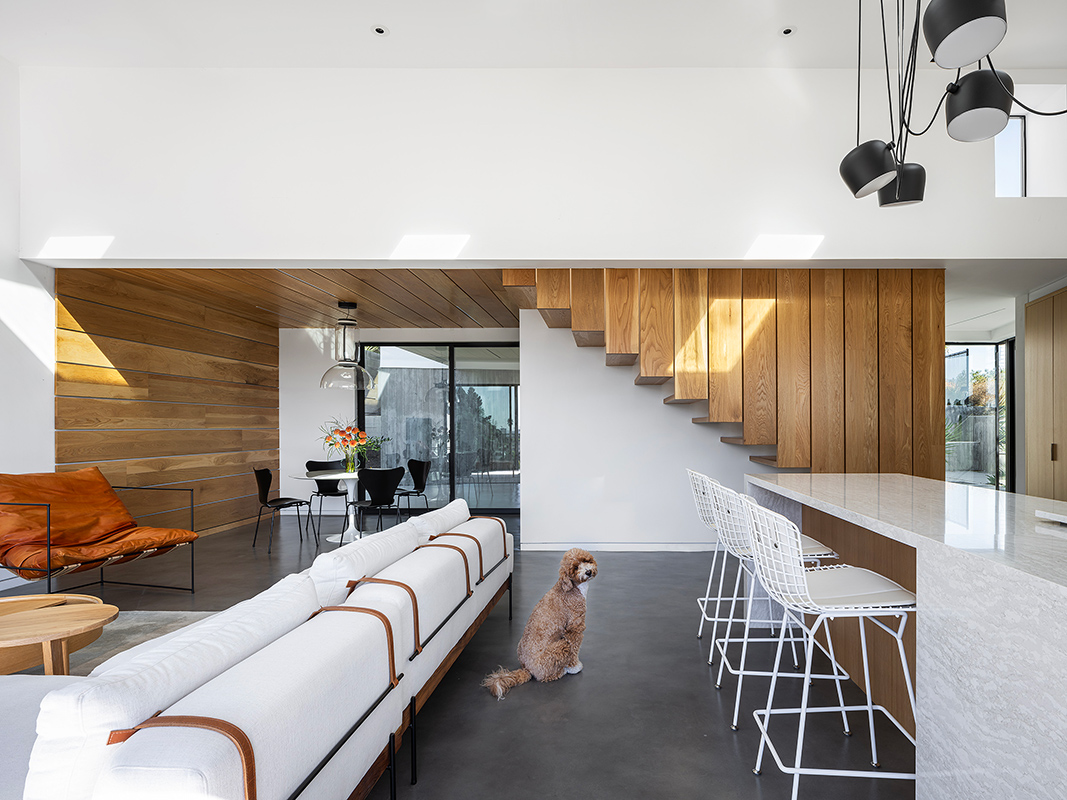
Interior spaces are intentionally clean, simple, and modern. Bright white walls and polished concrete floors allow richness and warmth from the furnishings and décor to infuse each room. Natural materials – warm wood, polished marble, cool stone, and sleek iron accents – are used whenever possible. Skylights allow daylight to flood inside and operable windows provide natural ventilation throughout the home.
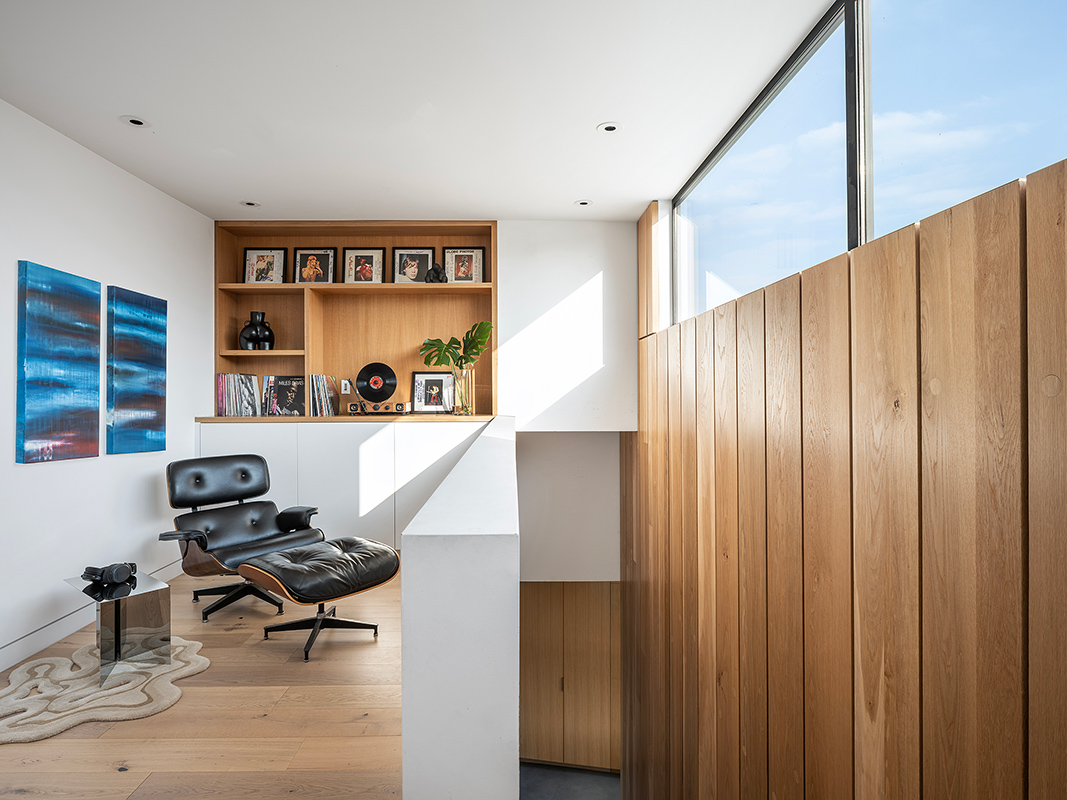
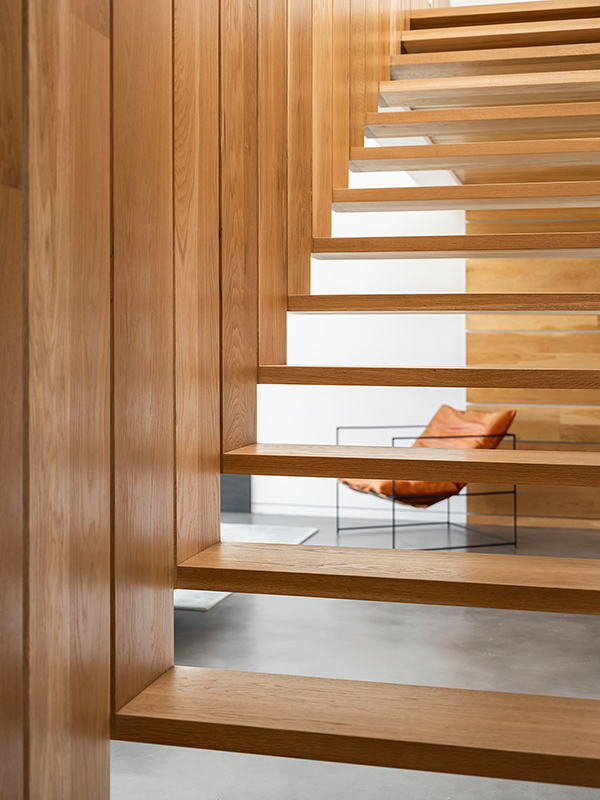
Outside, rough board-formed concrete walls define the upper and lower courtyards, as well as the zigzagging stair that meanders down to the street. The upper courtyard acts as an extension of the primary bedroom as both are connected with the same large sliding glass doors found in the living room. A plunge pool and hot tub were a surprise addition made possible by savings created by reusing the existing building foundation. Gardens are planted with succulents and drought-tolerant plants.
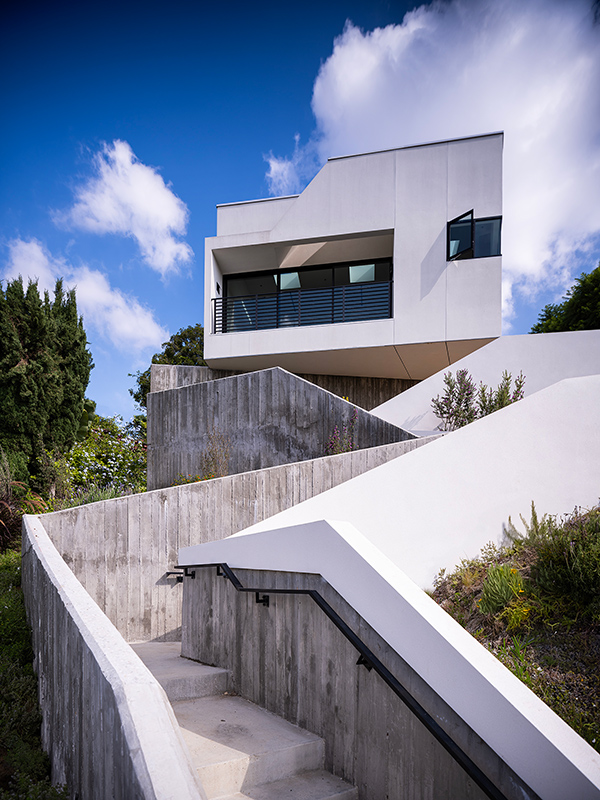
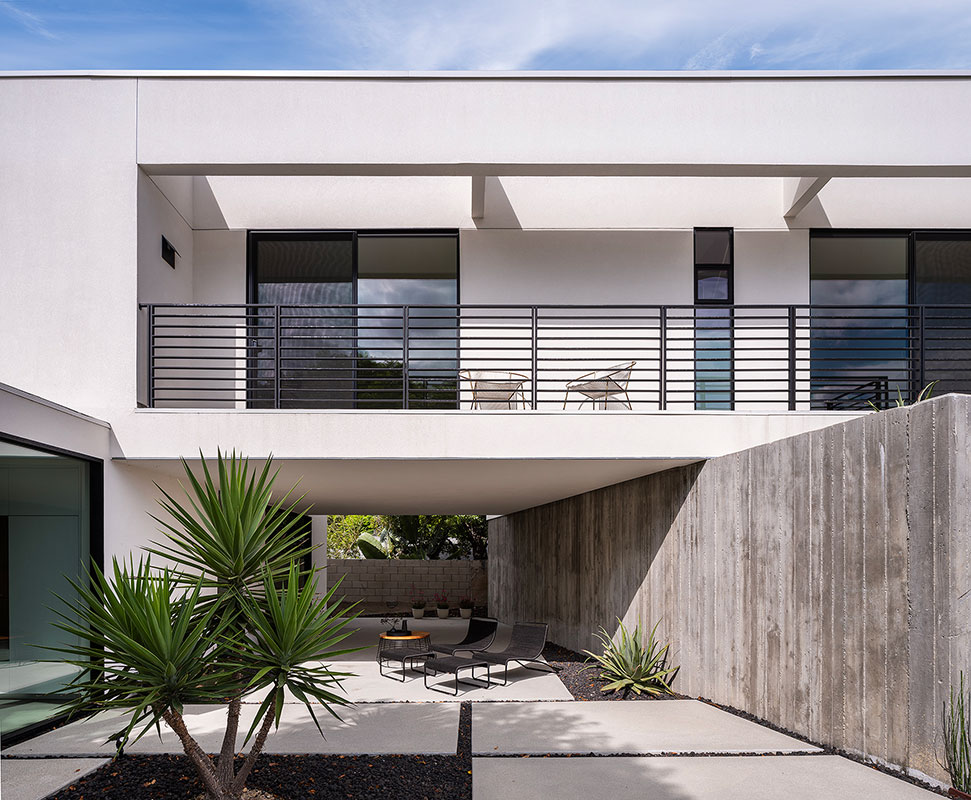
CREDITS
AUX Team: Brian Wickersham, Matthew Aulicino, Elizabeth Pritchett, Henry Dominguez, Uriel Lopez, Manori Sumanasinghe, Aman Sheth, Burcin Nalinci, Meng Wang
Consultant Team: JHK Contractors, Nous Engineering, Ecotrade, Hoerr Schaudt Landscape Architects
Photos: Manolo Langis

