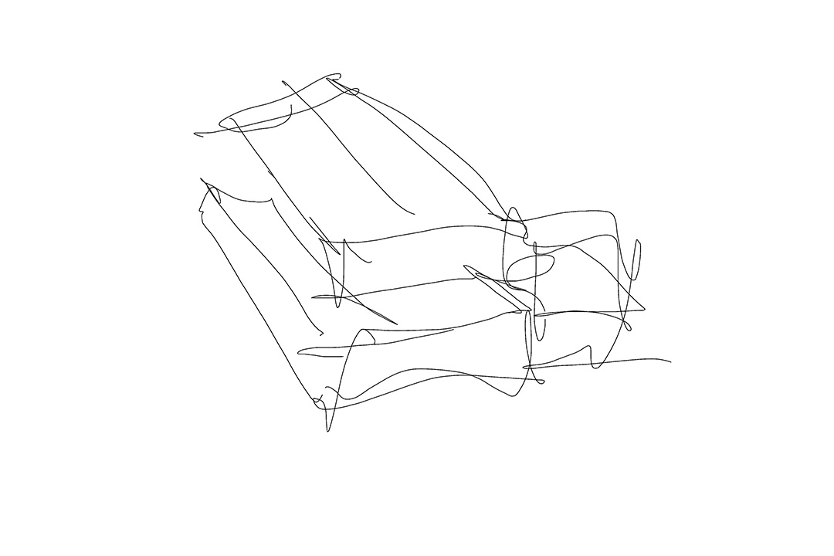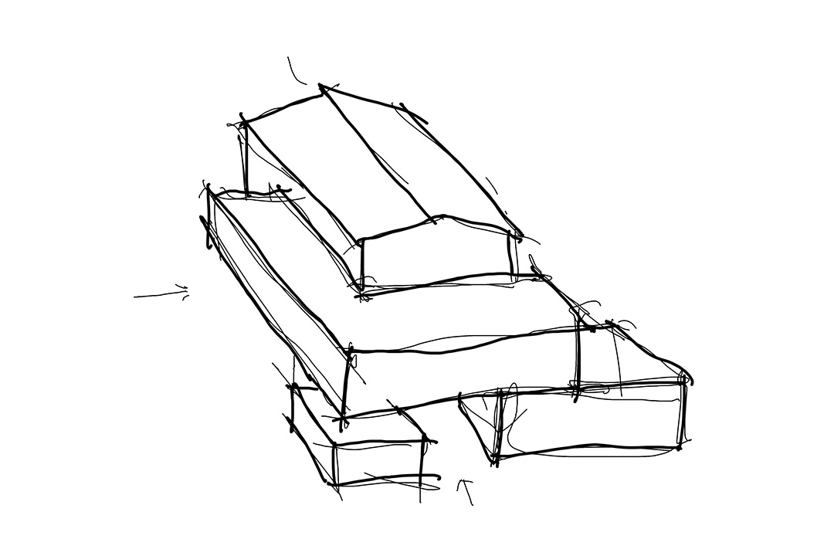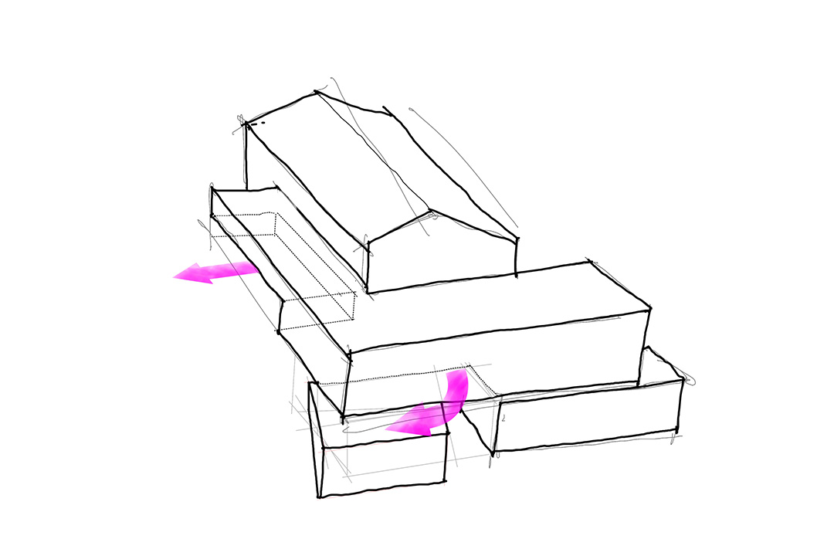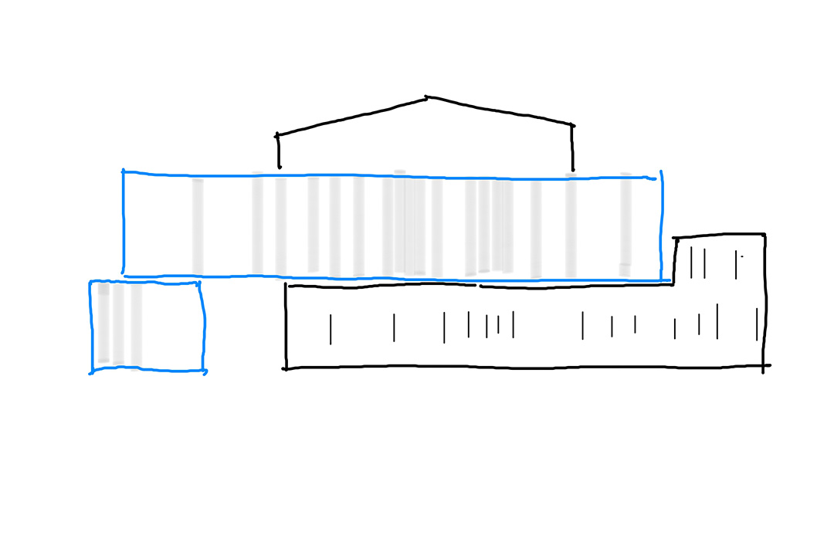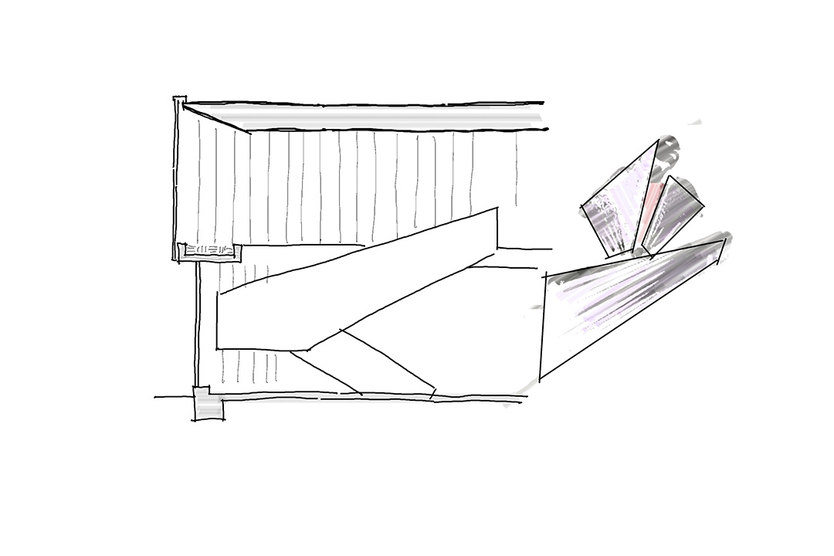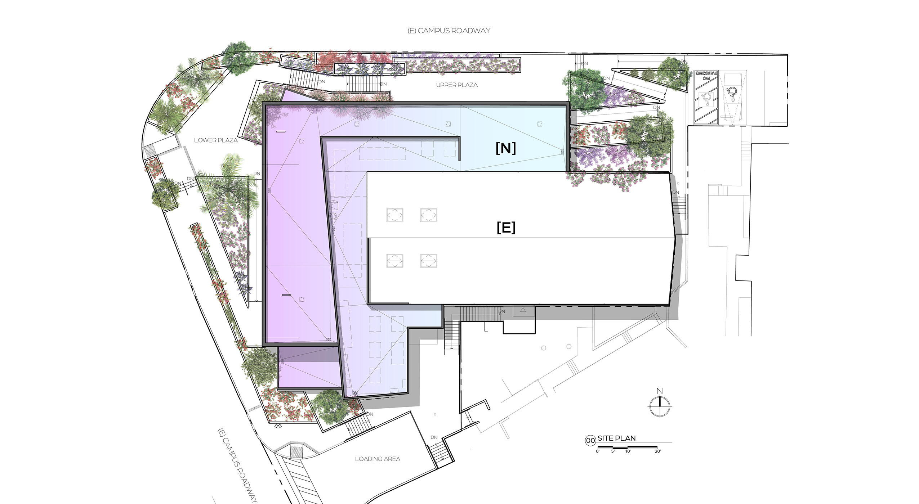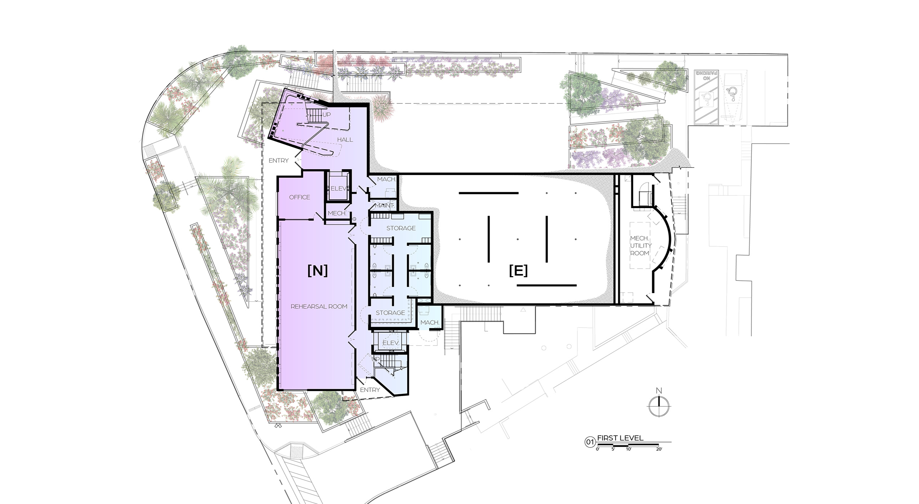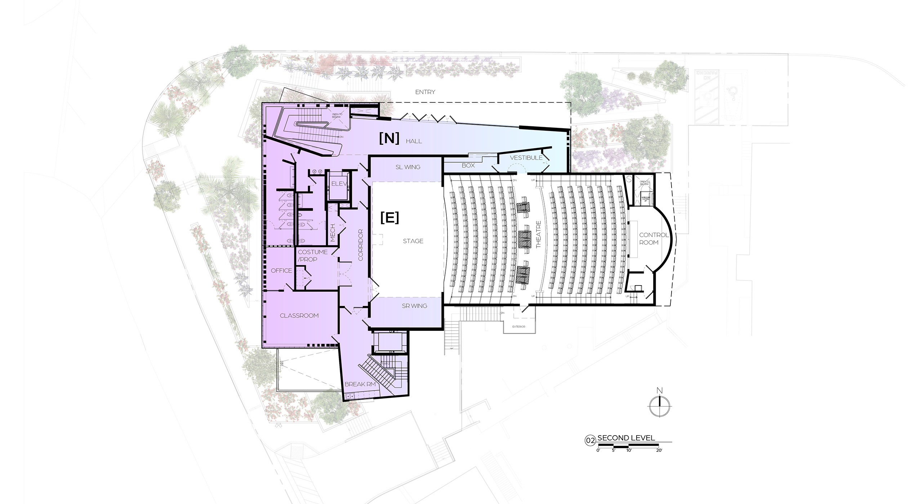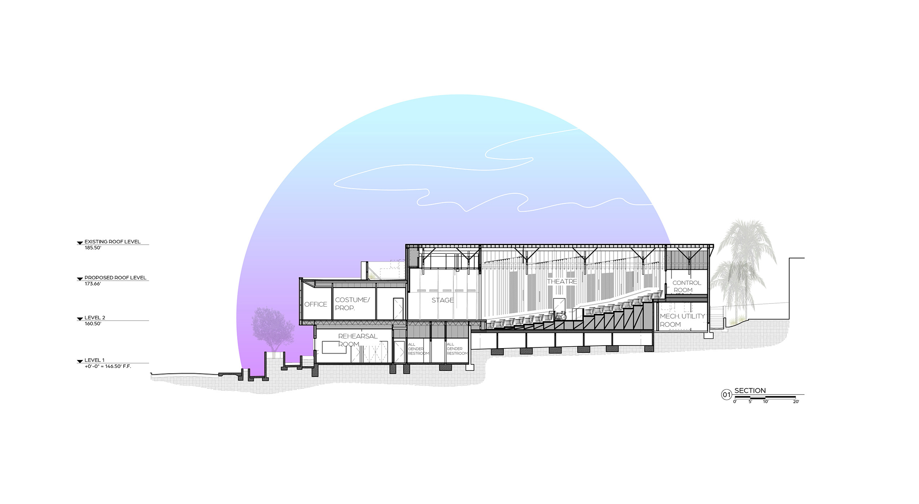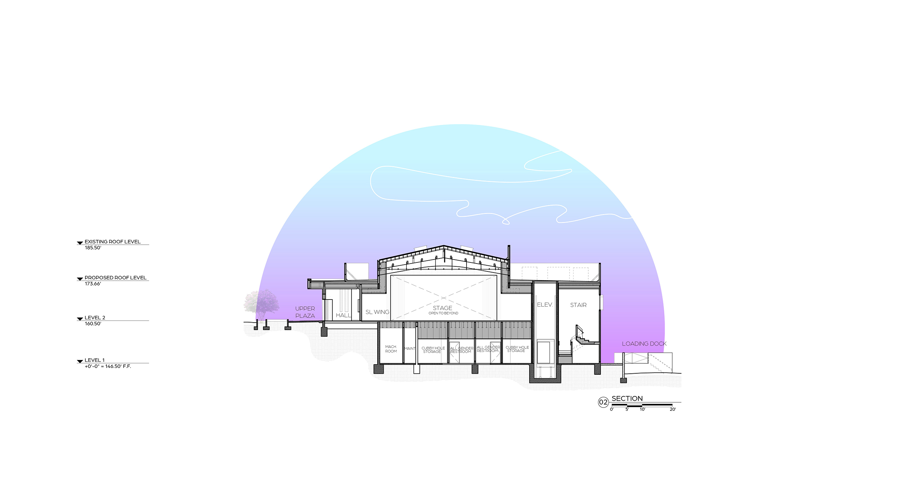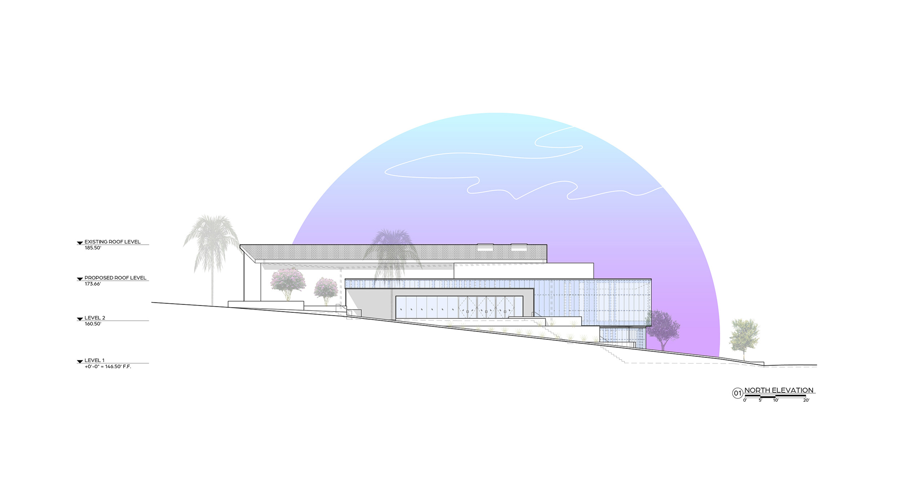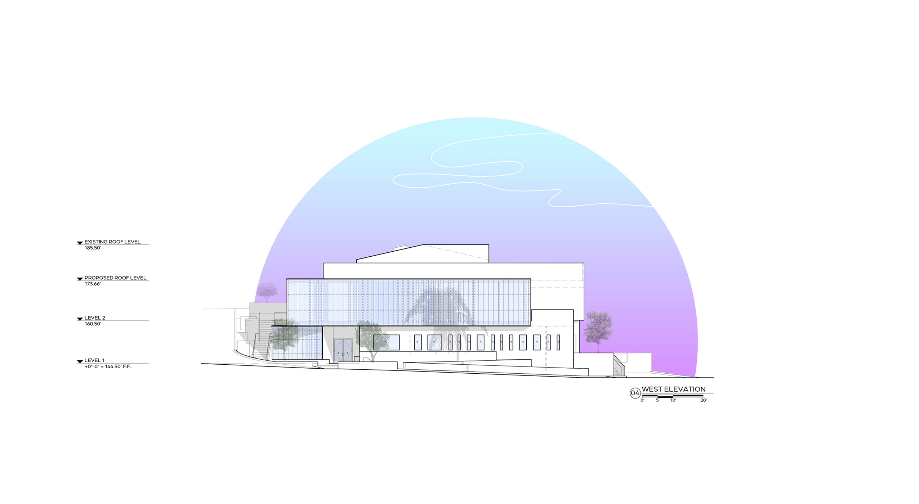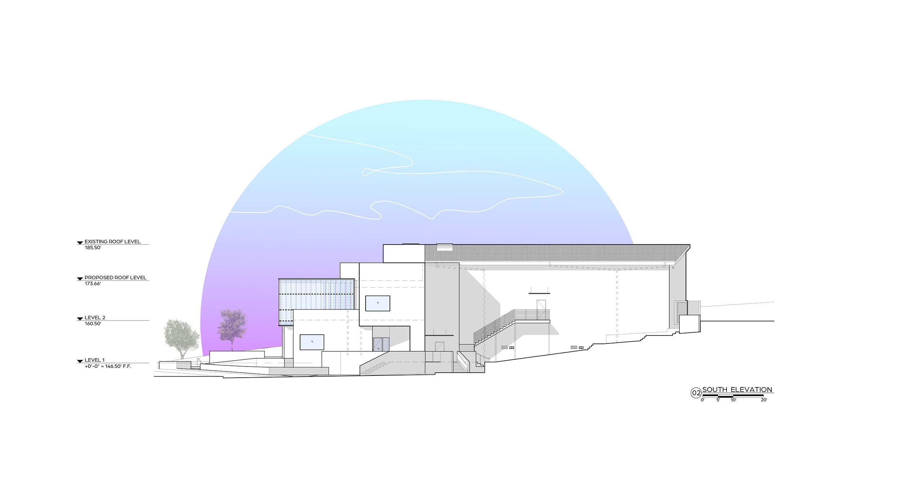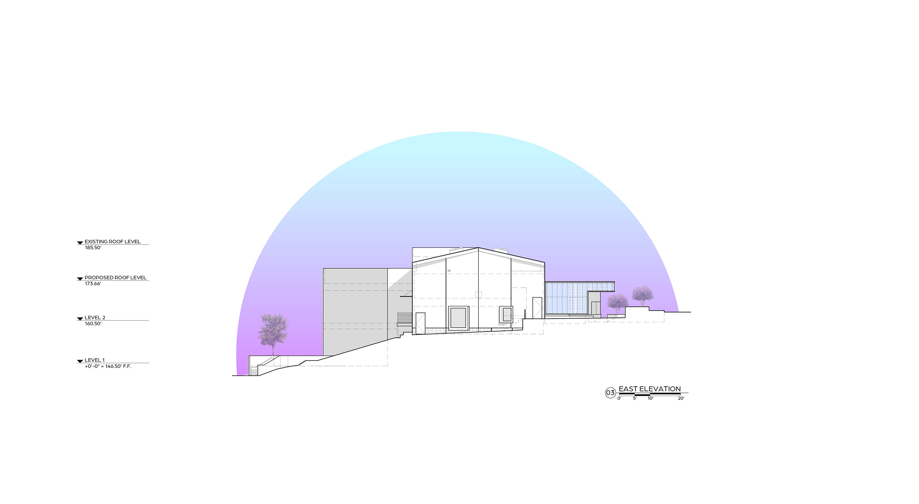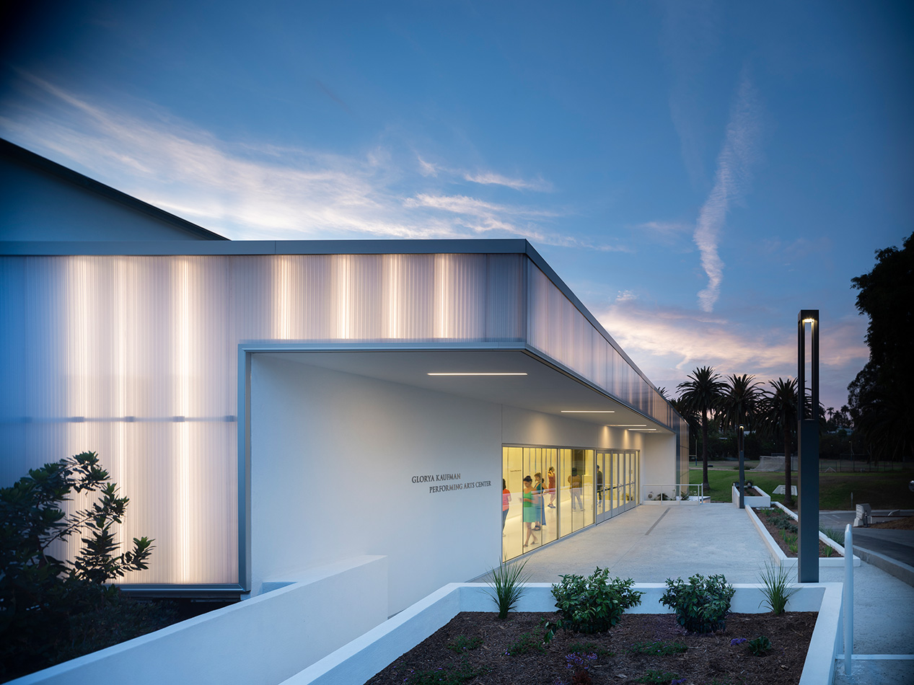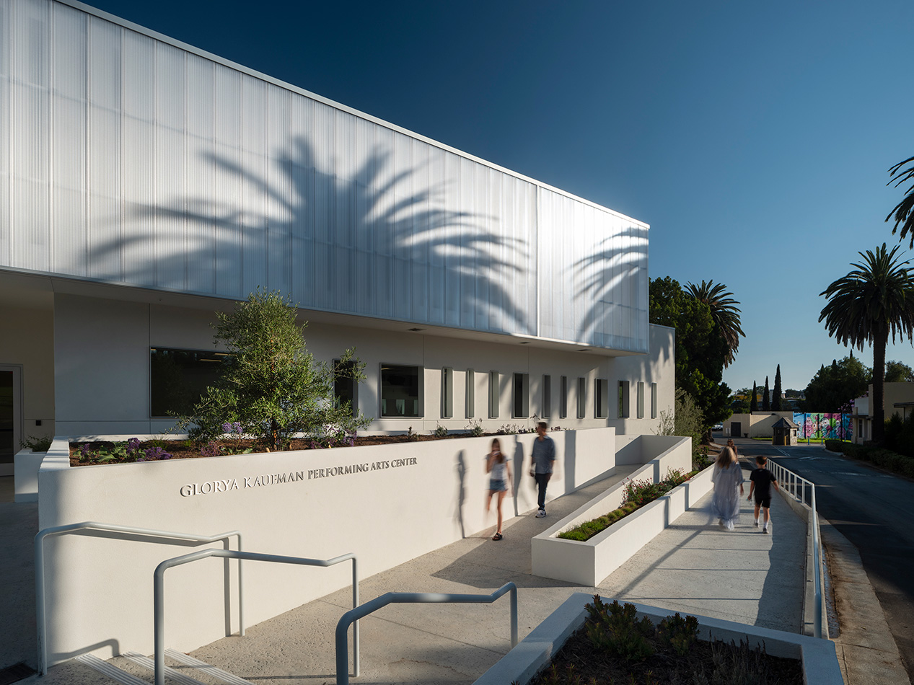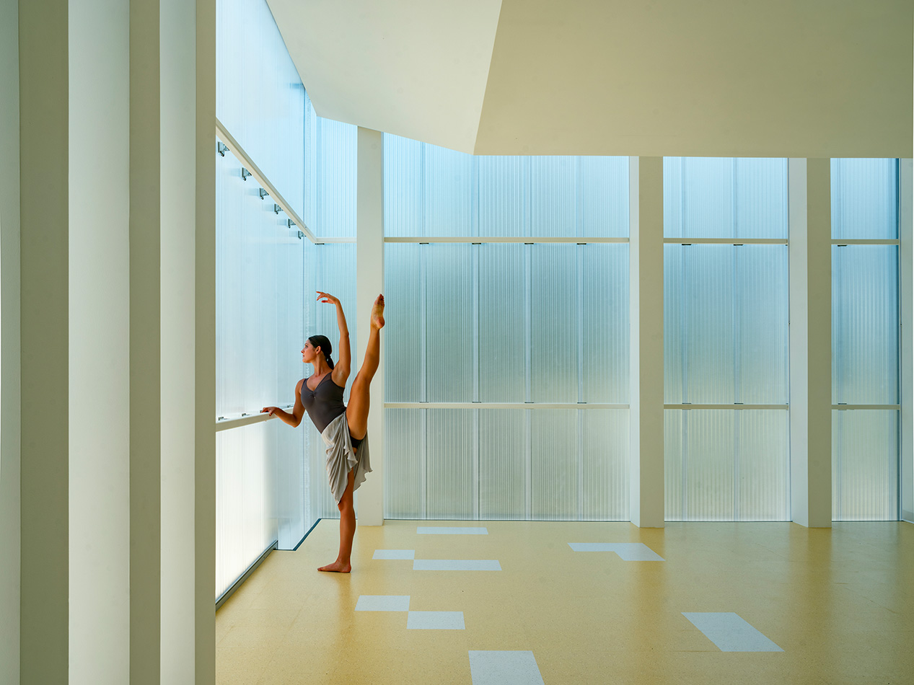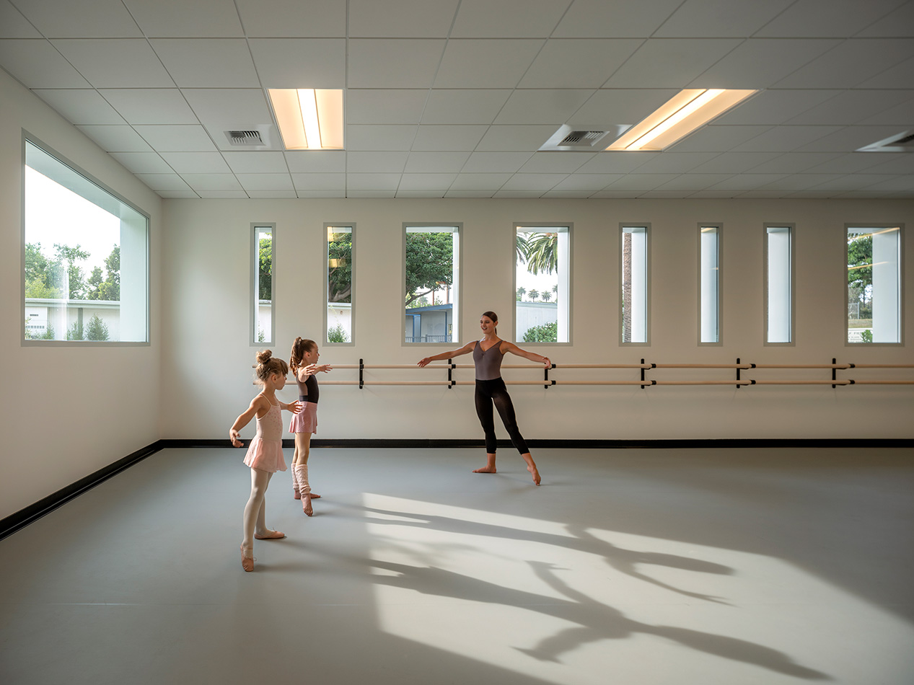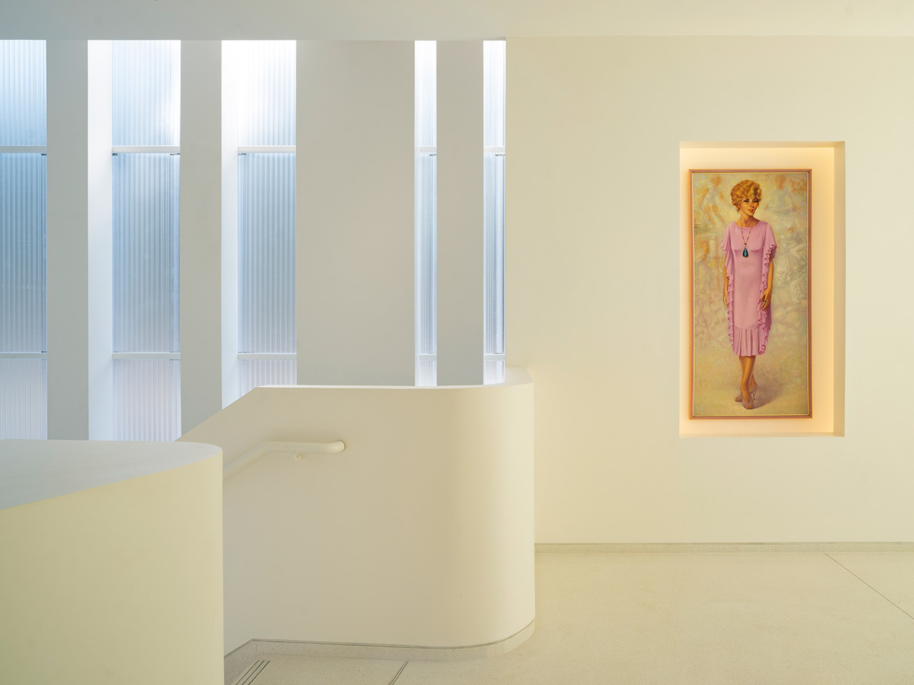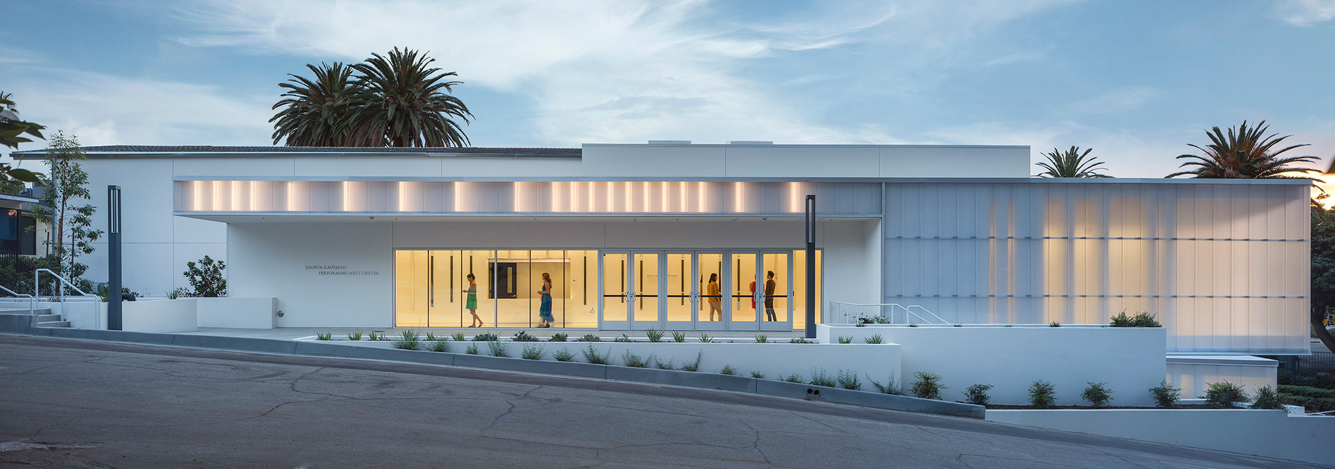
Glorya Kaufman Performing Arts Center
LOS ANGELES, CA
Located at the heart of the Vista Del Mar campus, the Glorya Kaufman Performing Arts Center supports the organization’s mission to provide equity and empowerment to autistic youths and their families. Home to an innovative therapeutic performing arts program, the 10,550-square-foot building is a space for learning and performance. AUX Architecture’s scheme combines our commitment to adaptive reuse with a lyrical, spatial approach to neurodiversity.
AUX Architecture renovated and expanded a midcentury Jewish temple, preserving much of the wood structural diaphragm and concrete foundations in order to reduce carbon on site. Our goal was to revalue and repurpose existing architectural resources. We practice sustainability and celebrate the older building’s heritage by not defaulting to demolition. The original sanctuary was transformed into a 300-seat theater, which includes acoustically-treated wood beams in the theater and a wood sprung dance floor with different surface options for different types of performances. Honoring the memory of the existing building, stained glass was saved and refashioned into light boxes that are on view in the lobby and used as screens for High Holiday services.
Project Category
Entertainment, Institutional
Status
Completed May 2021
Client
Vista Del Mar Child and Family Services
Size
10,550 sq. ft.
300-seat theatre
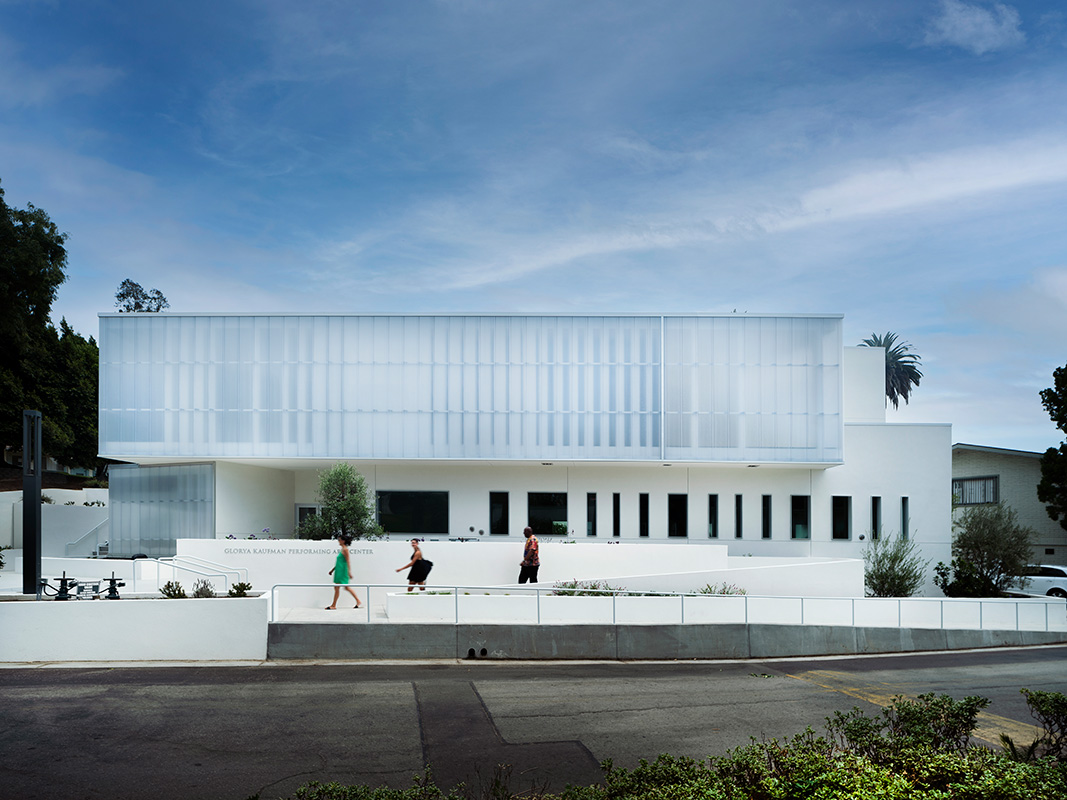
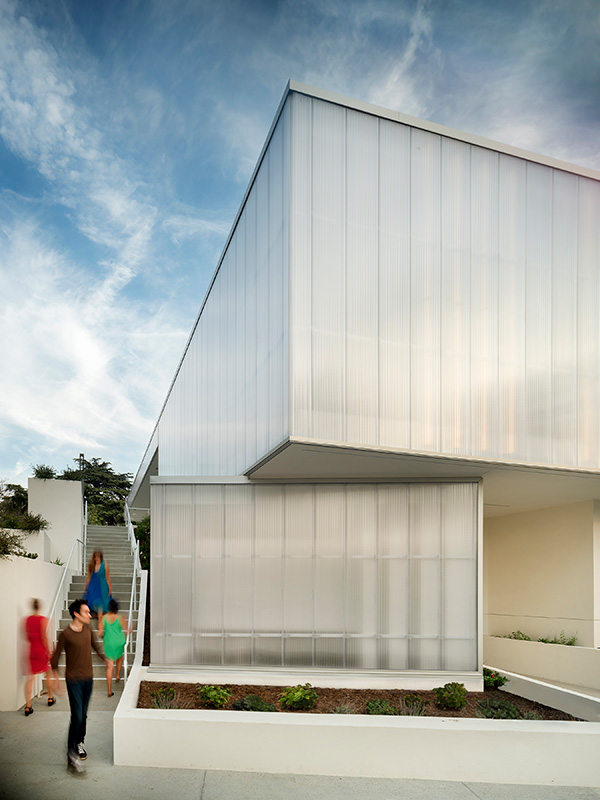
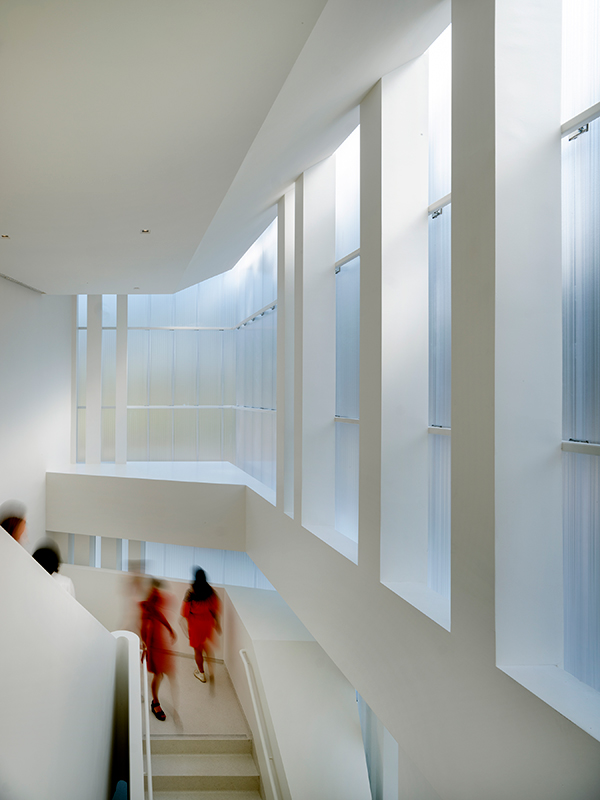
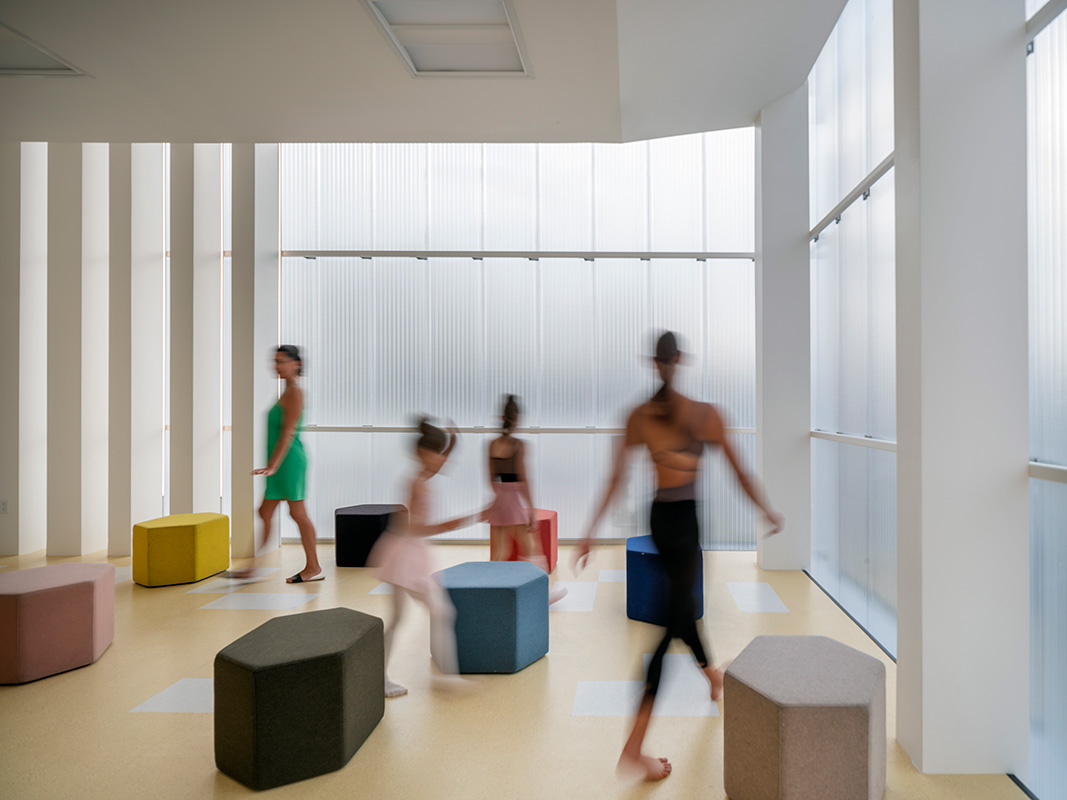
The Center’s students engage in an arts-based core curriculum, which includes dance, music, and theatrical productions. Attentive to the requirements of autistic pupils, we designed comfortable spaces for flexible learning in a light-toned color palette and developed acoustic systems that aid those with sound sensitivity. The different rooms accommodate multiple purposes: production coordination, stage craft, or dressing rooms. A flexible classroom can be used for teaching in the morning, rehearsal by afternoon, and as a green room by night.
Influenced by concepts of music and movement, the Center may appear from the outside as a minimalist collection of rectangular masses, but inside contains warm and inviting performance space. AUX Architecture built subtle changeability and variation into the design without producing an overstimulating or distracting learning environment. A semi-translucent façade brings natural light into the new addition during the day, while preserving students’ privacy. In the evening when the Center is use for performances, interior illumination allows the polycarbonate curtain walls (made from 100% post-consumer recycled plastic) to glow welcomingly. A pattern of columns behind the façade produce a rhythmic interplay of light and shadow.
The inspiration for this approach comes from the Martha Graham’s Lamentation (1930), a choreographic piece in which a dancer struggles within a cocoon-like garment—a metaphor for the challenges many people with Autism experience every day. AUX Architecture translated the dancer’s gestures of compression and expansion into the angled plans of the entry hall, primary stair, and box office lobby.
The project diverted an estimated 100 metric tons of waste from landfills, avoided 0.166 million KgCo-e emissions, and is 35% lower embodied carbon than new construction.
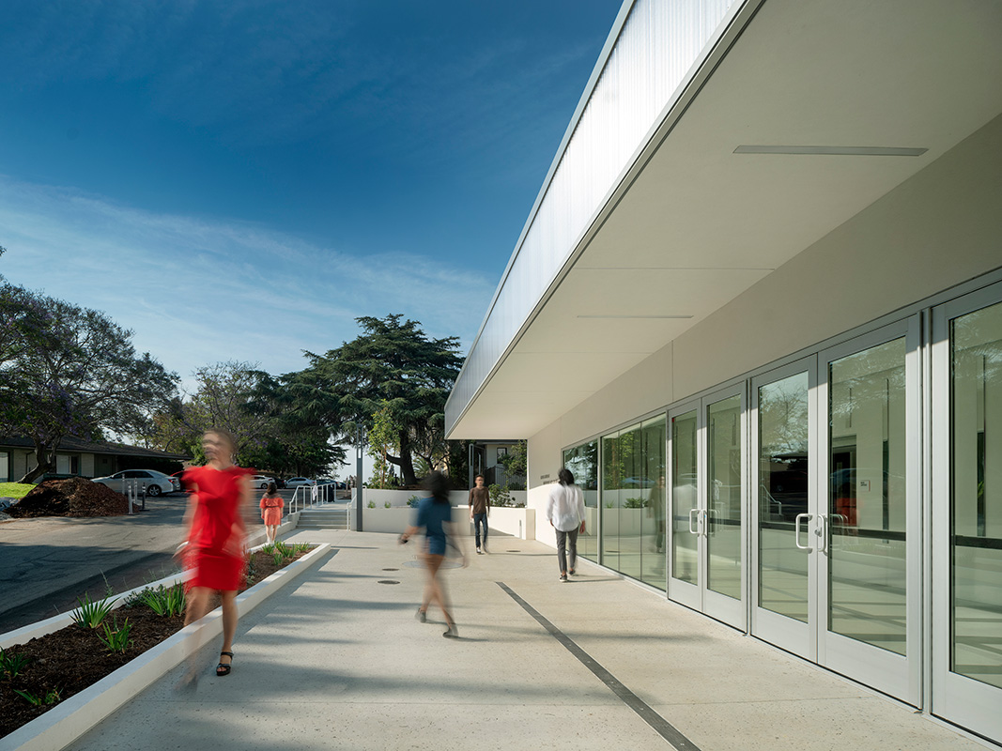
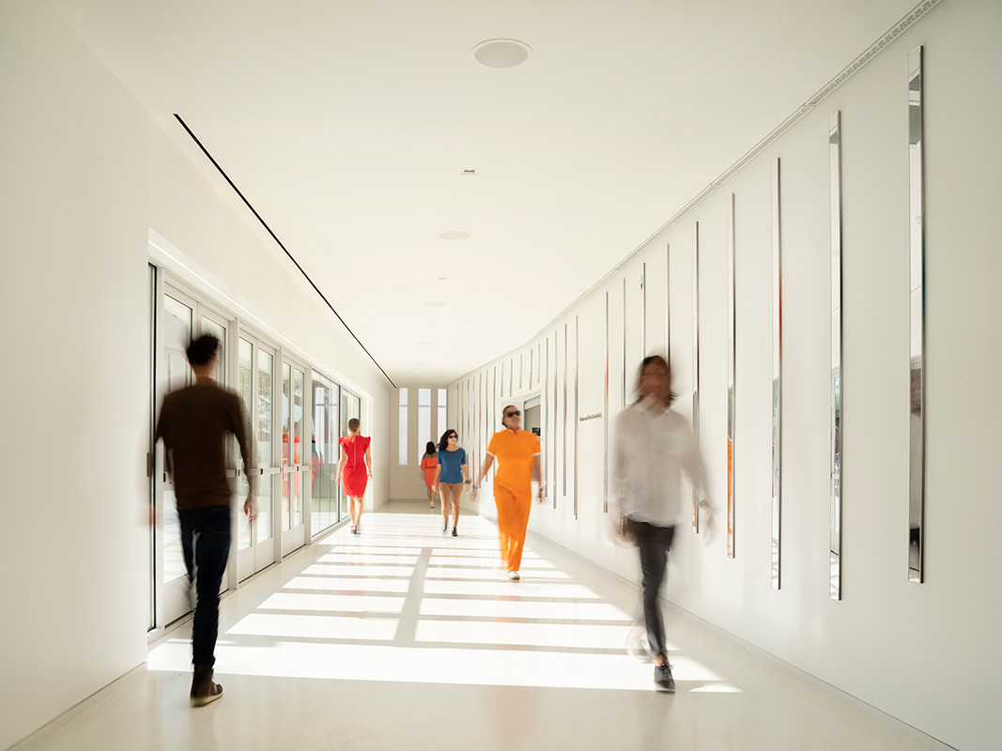
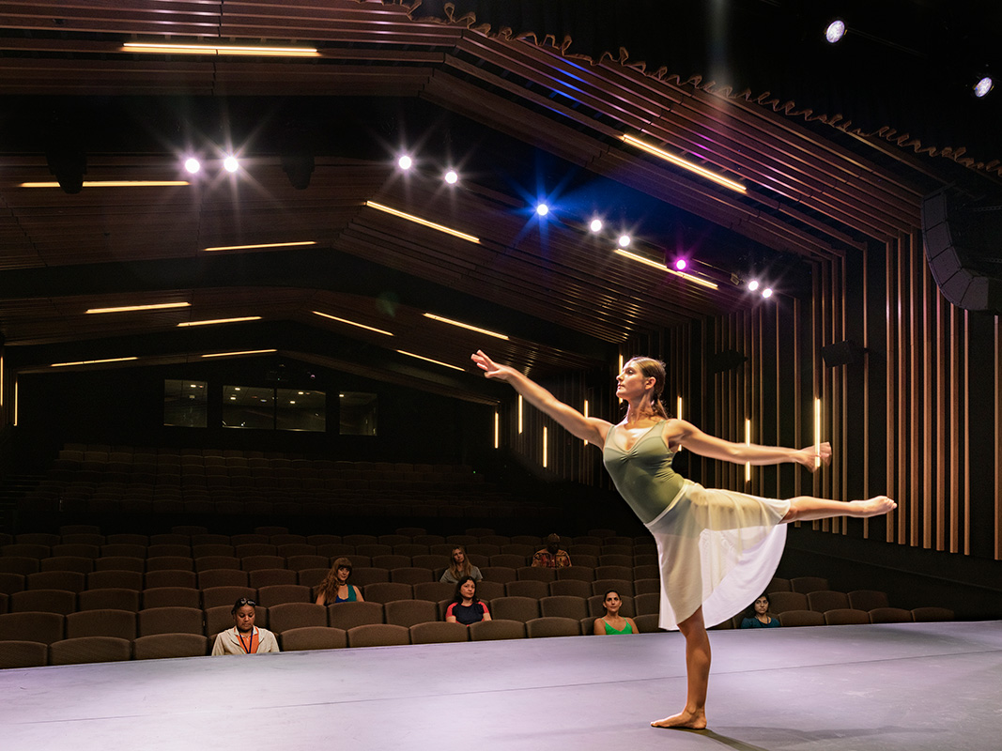
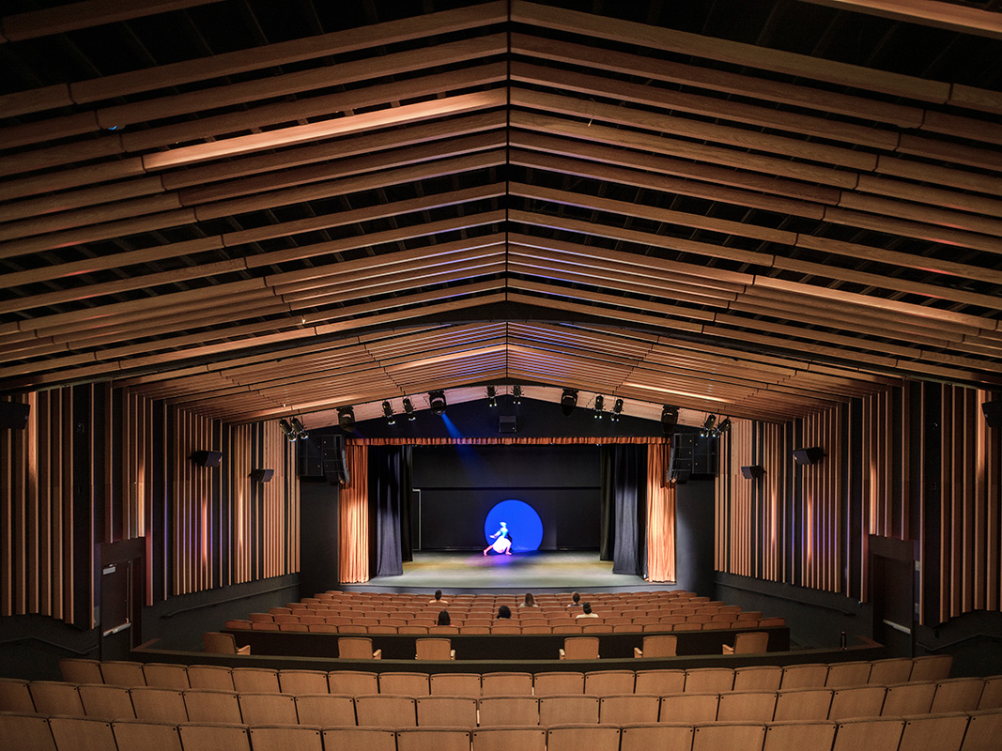
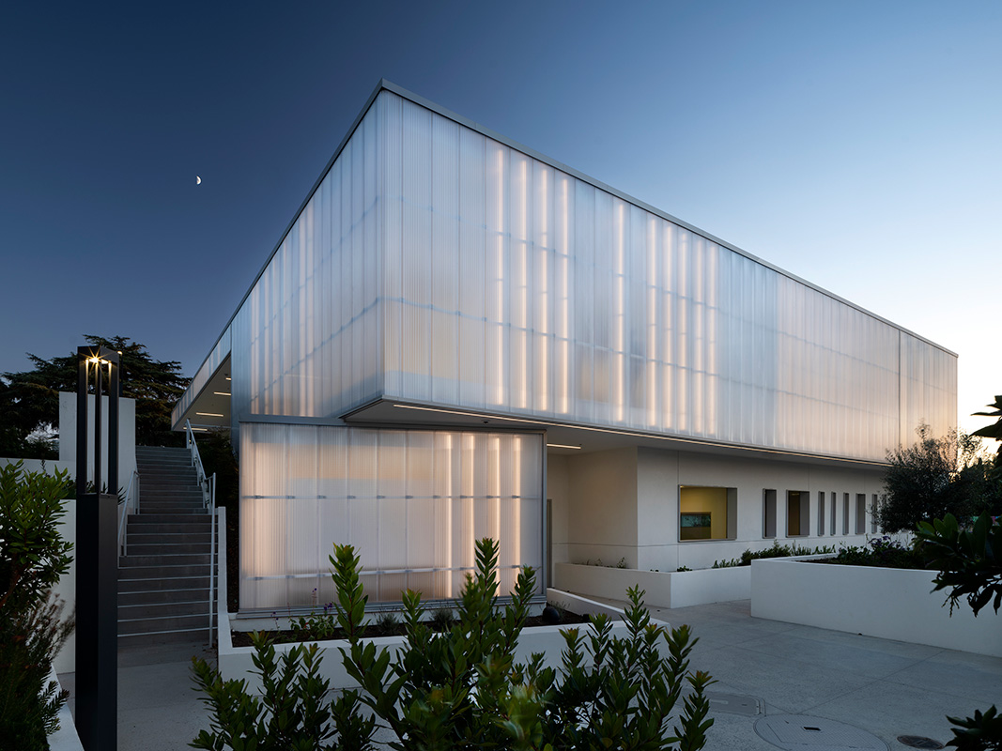
CREDITS
AUX Team: Brian Wickersham, Sabina Lira, Matthew Aulicino, Sean McCusker, Taylor Nunes-Agins, Titus Dimson, Ksenia Chumakova, Burcin Nalinci, Manori Sumanasinghe, Aman Sheth, Louie Bofill, Graham Jordan, Ashley Hsu, Marija Volkman, Uriel Lopez, Elizabeth Pritchett
Consultant Team: Gardiner & Theobald, Nous Engineering, South Coast Engineering, VCA Engineers, Inc., Idibiri, KGM Architectural Lighting, Newsom Gonzalez, SQLA, Shawmut Design and Construction.
Photos: Nic Lehoux
AWARDS
2020 AIA San Fernando Valley Design Award – Citation
2020 AIA San Fernando Valley People’s Choice Award
2021 AIA LA Design Award – Citation
2021 Southern California Development Forum Design & Philanthropy Awards
2022 Los Angeles Business Journal Commercial Real Estate Awards, Silver Award, Community Impact Category
2022 Westside Urban Forum, Institutional Category, Merit Award
2022 Fast Company Innovation by Design Awards, Honorable Mention
2022 AIA California Design Award, Institutional/Education Category, Merit Award
2022 Los Angeles Business Council Award, Renovated Category
2022 Interior Design Best of Year Award, Finalist, Entertainment Category
2022 Chicago Athenaeum Design Award
PRESS
Patch, Building Design + Construction, LUXE Magazine, CommARCH: Commercial Architecture, Jewish Journal, Metropolis Magazine, The Architect’s Newspaper, The Los Angeles Times, The Plan Magazine, Dezeen, ArchDaily, Fast Company, ArcHello, Designverse (China), YAPI Design (Turkey), Deco Journal (Korea), Retrofit Magazine, Global Design News, The Los Angeles Times

