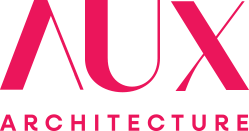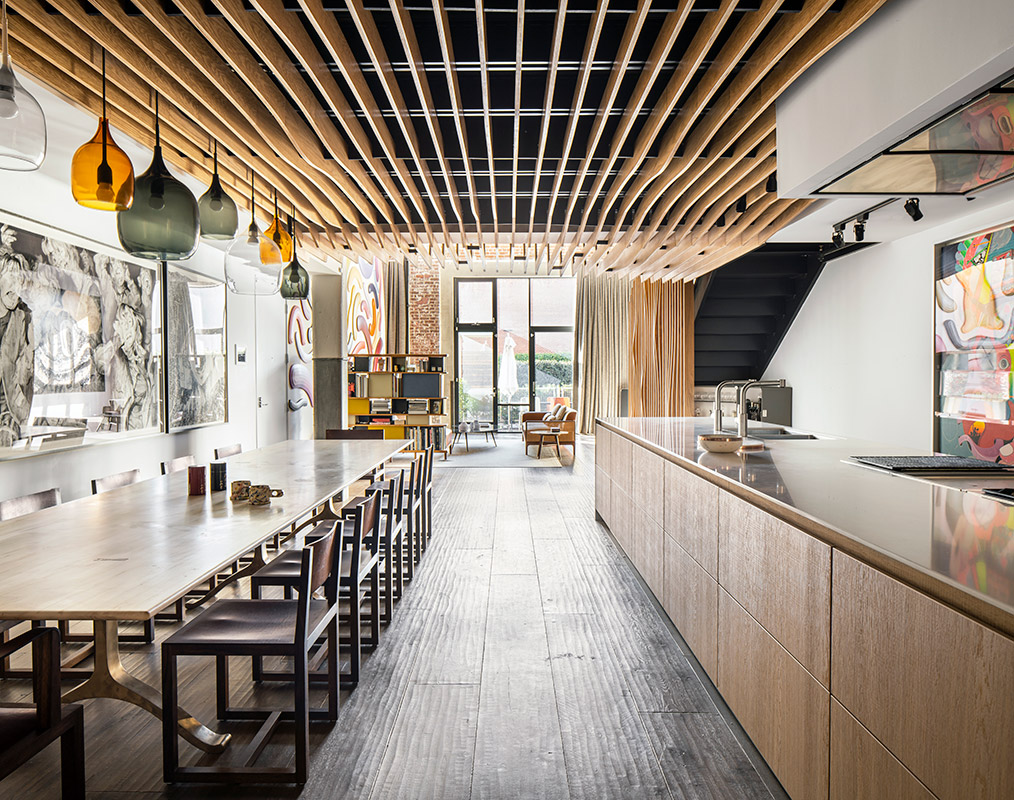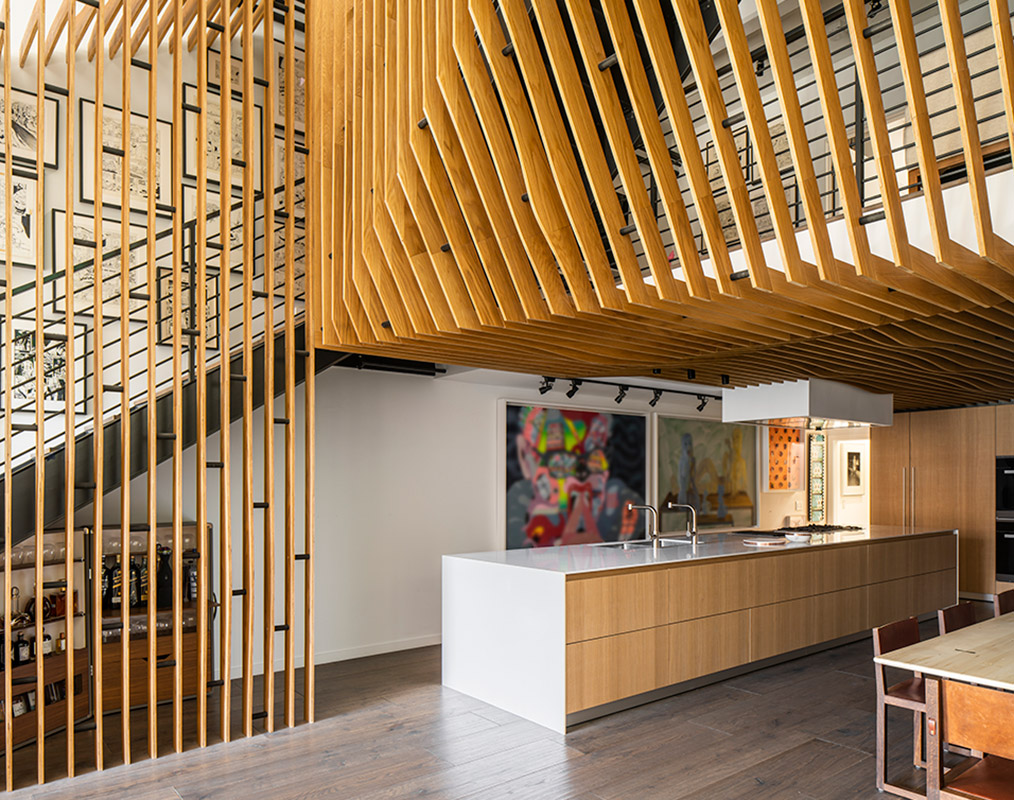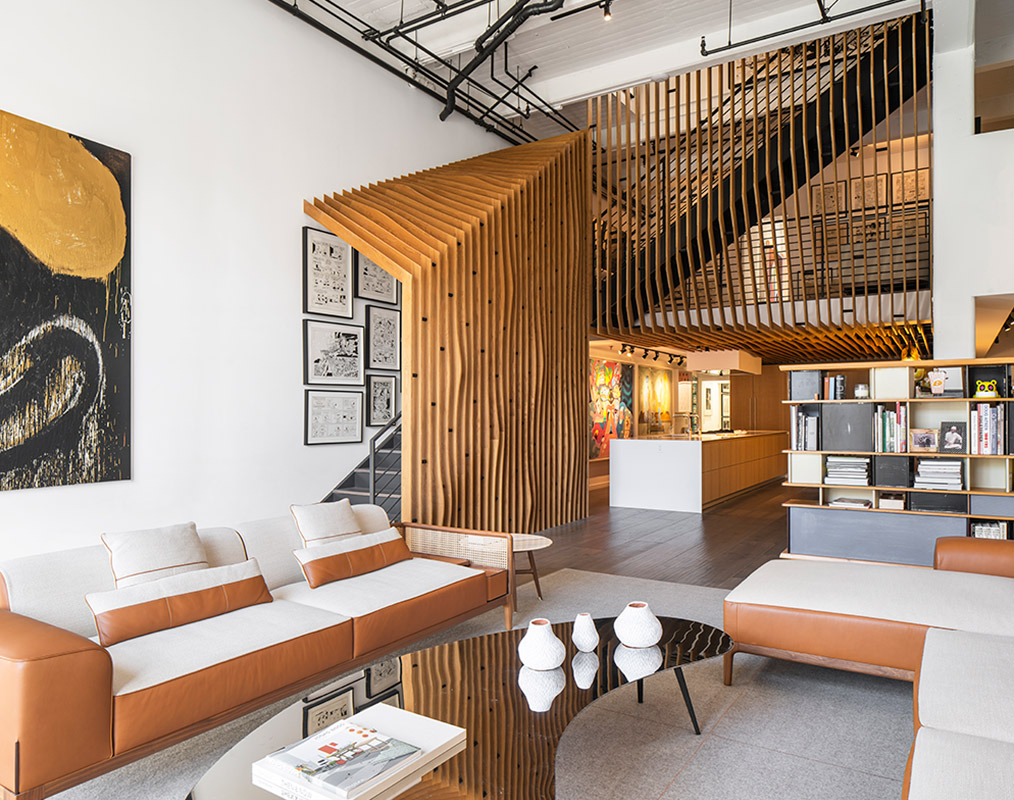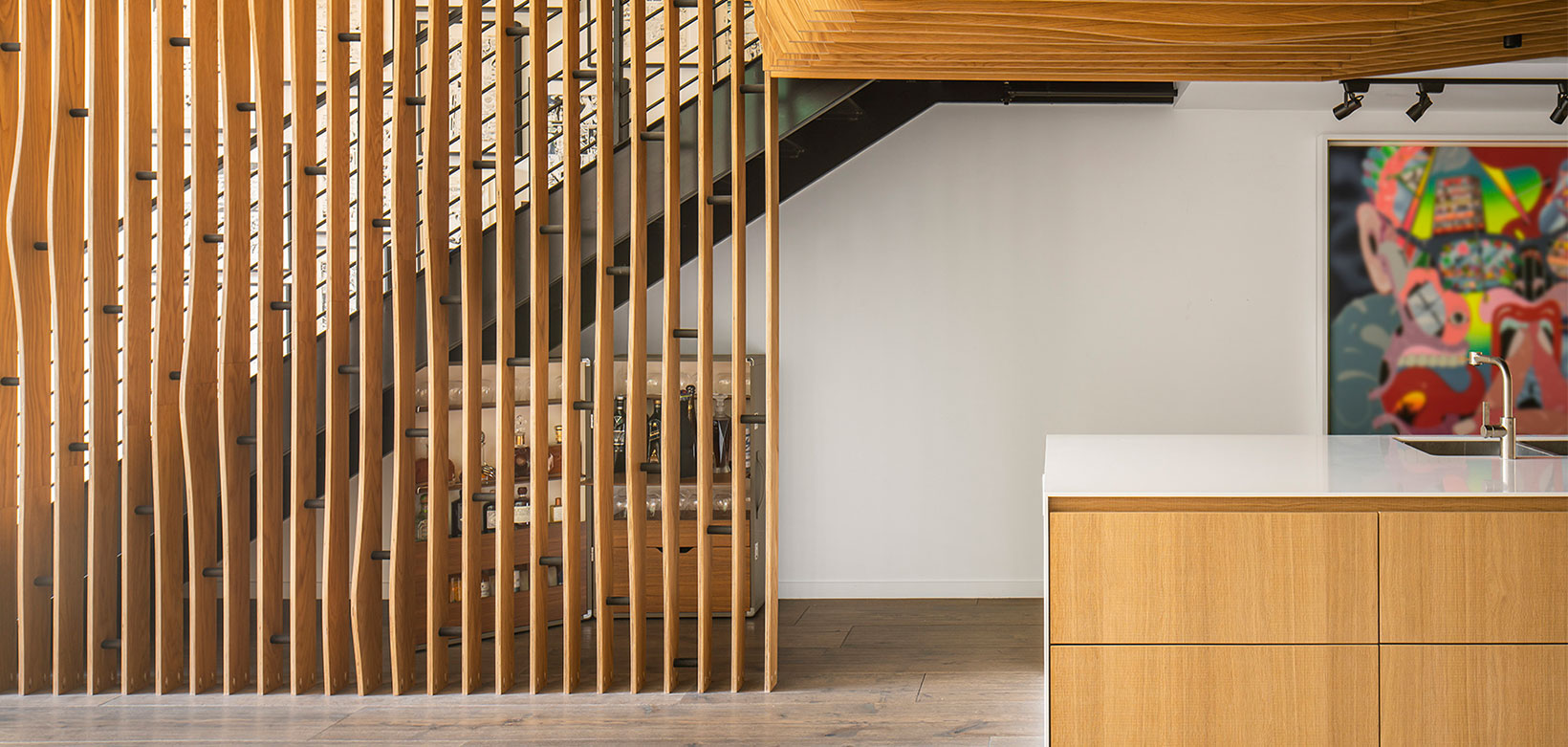
The Art Loft
LOS ANGELES, CA
AUX designed the interiors for this three-level loft located in a DTLA Art District industrial building built in 1925. The primary design element is a sculptural wall that simultaneously acts as a screen and visually unifies the three levels. Spanning from floor to ceiling, it starts in the kitchen, wraps around the staircase, and extends into the upper level where the primary bedroom is located. From certain vantage points it reads as a solid surface with gently rising and falling topography. Viewed from other angles it has a transparency that allows light to filter through.
Project Category
Residential
Status
Completed February 2019
Client
Confidential
Size
2,300 square feet
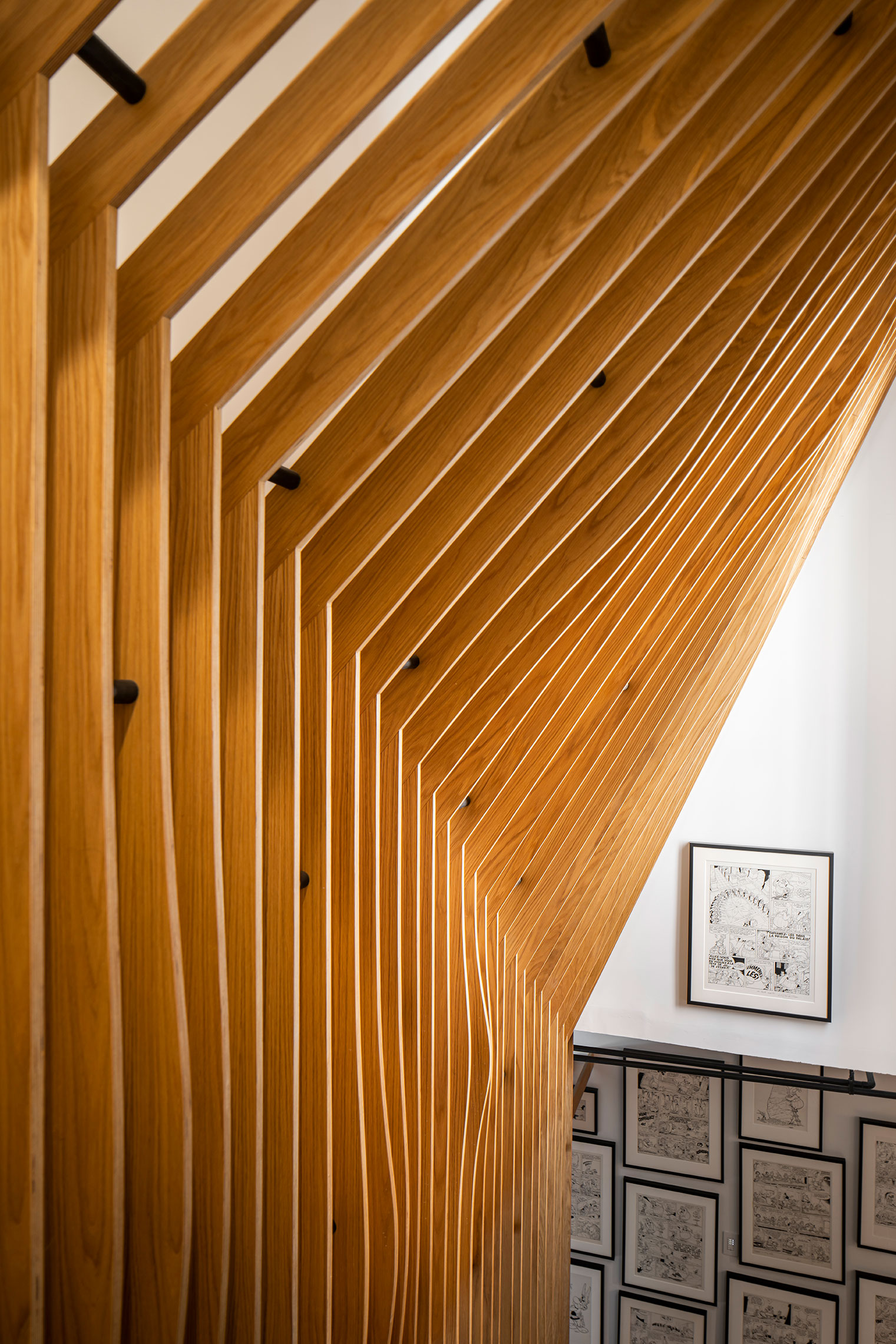
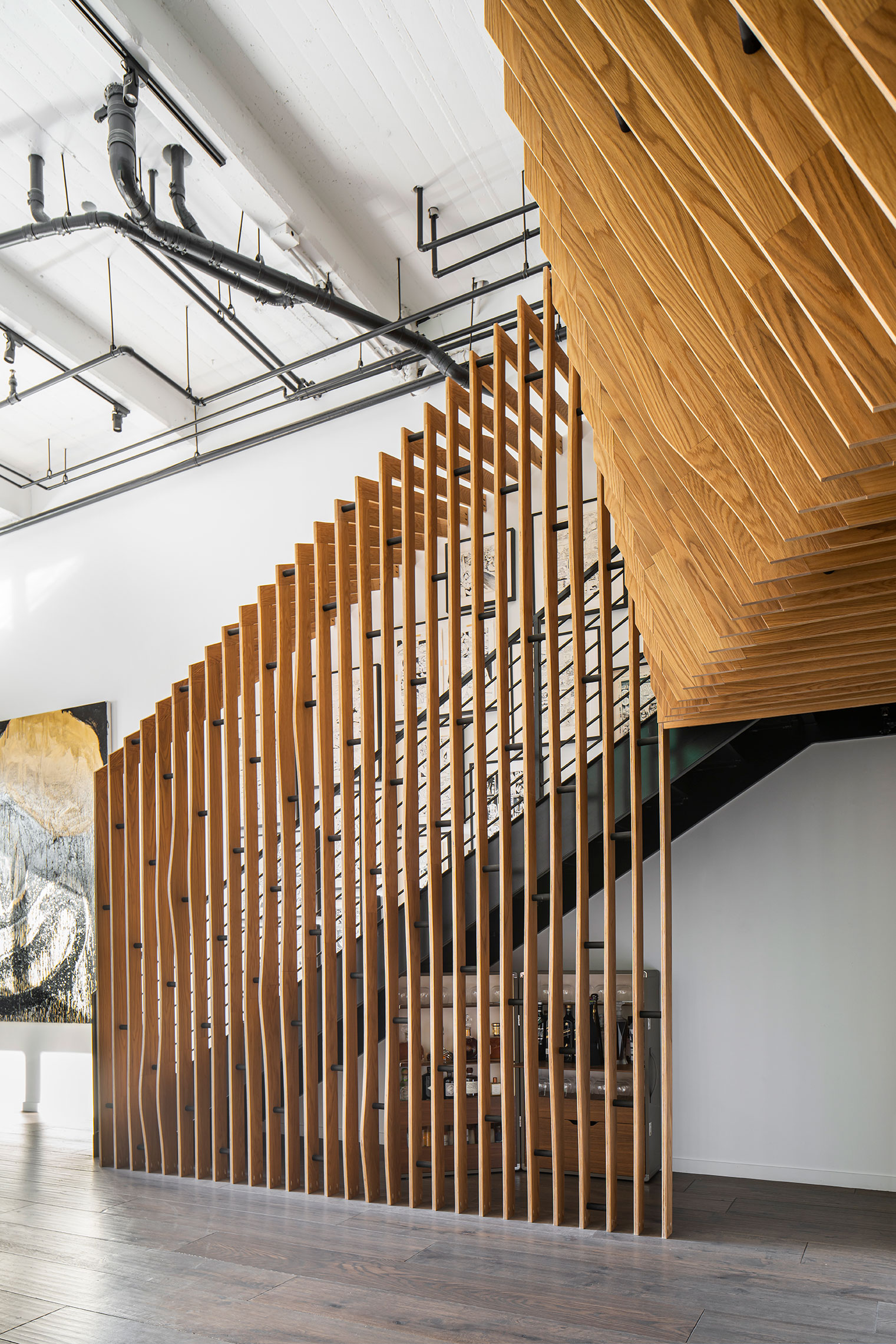
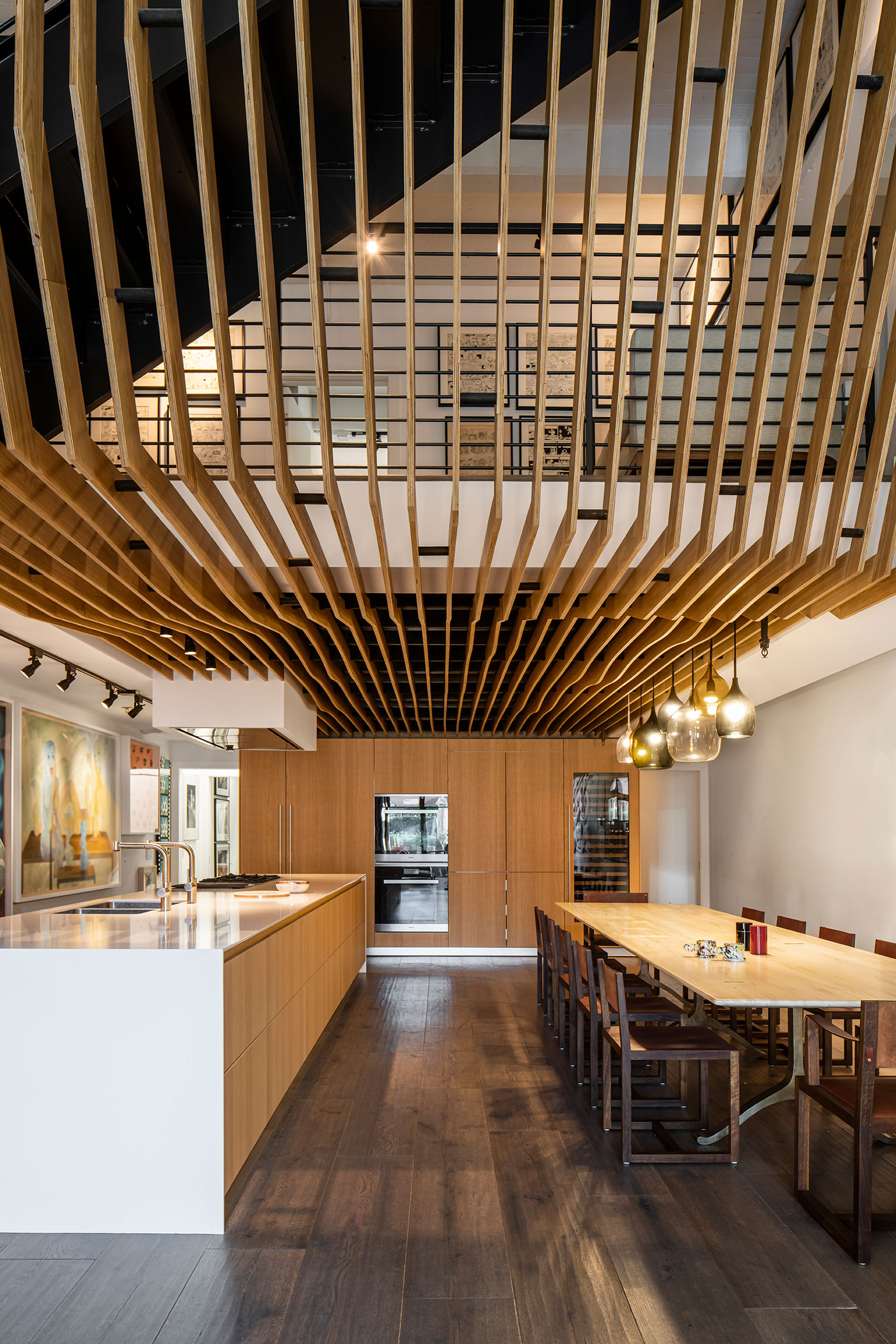
The wall was designed using 3D printing scripting tools and rapid prototyping at varying scales prior to fabrication. This process allowed for experimentation and testing at a one-to-one scale and a created a fast and effective design process.
In addition to the wall the project includes a full interior renovation with a new kitchen, bathrooms, and furnishings. Older systems were replaced with high efficiency systems including LED lights, a high-efficiency HVAC system, low flow fixtures, and low VOC paint/sealants. Visible building infrastructure like pipes and ducts were painted black to create a visual contrast against the white walls and ceilings.
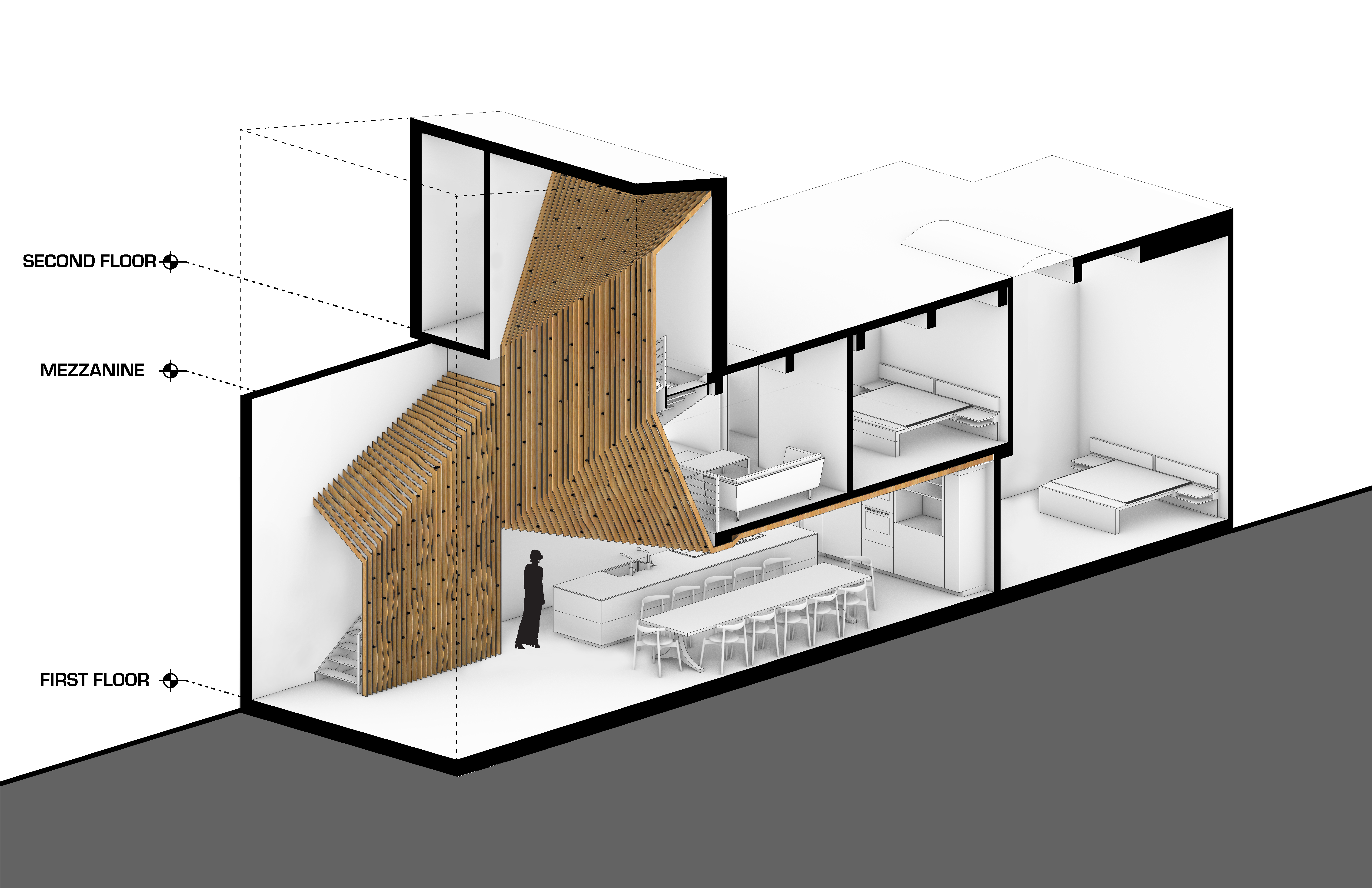
CREDITS
AUX Team: Brian Wickersham, Matthew Aulicino, Uriel Lopez, Fallon James, Aman Sheth, Burcin Nalinci
Consultant Team: JHK Contractors, Bulthaup
Photos: Manolo Langis
