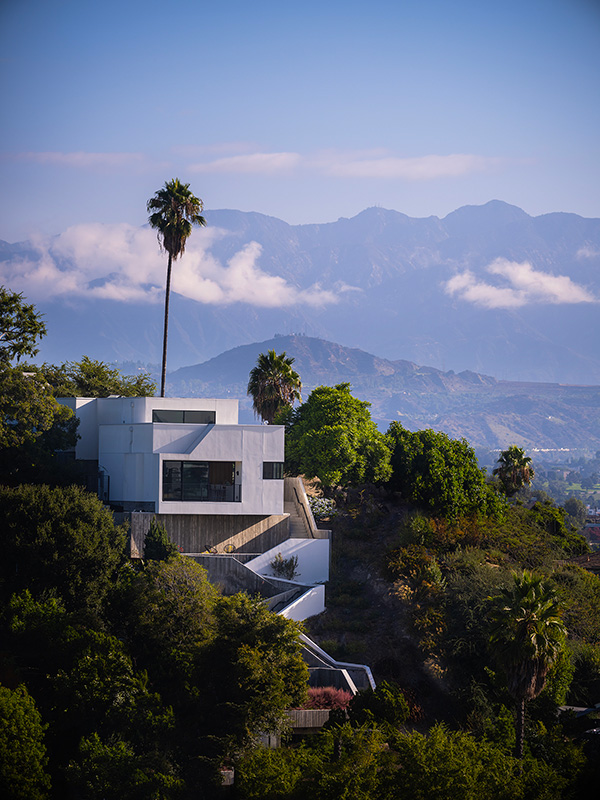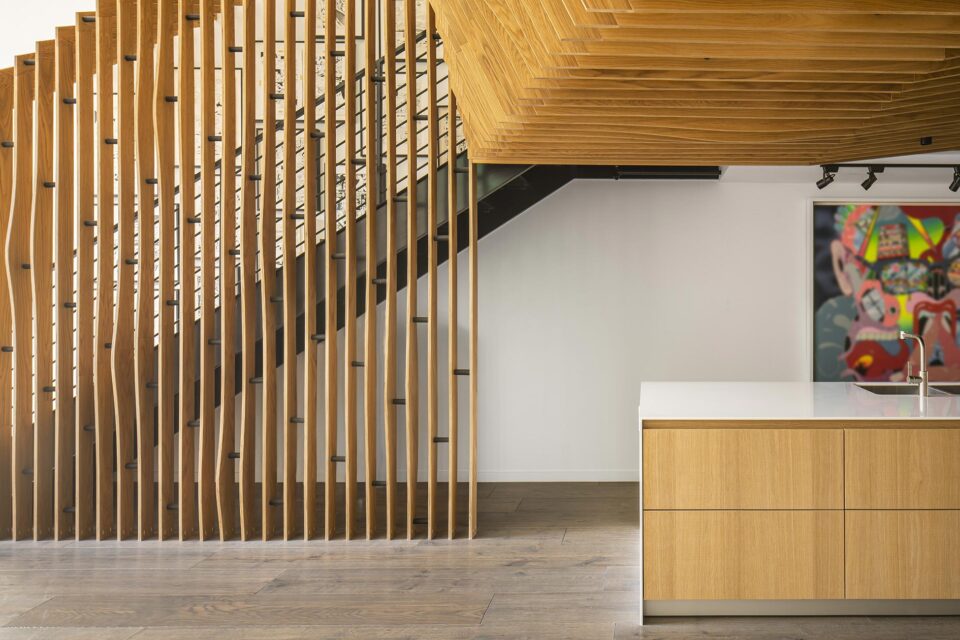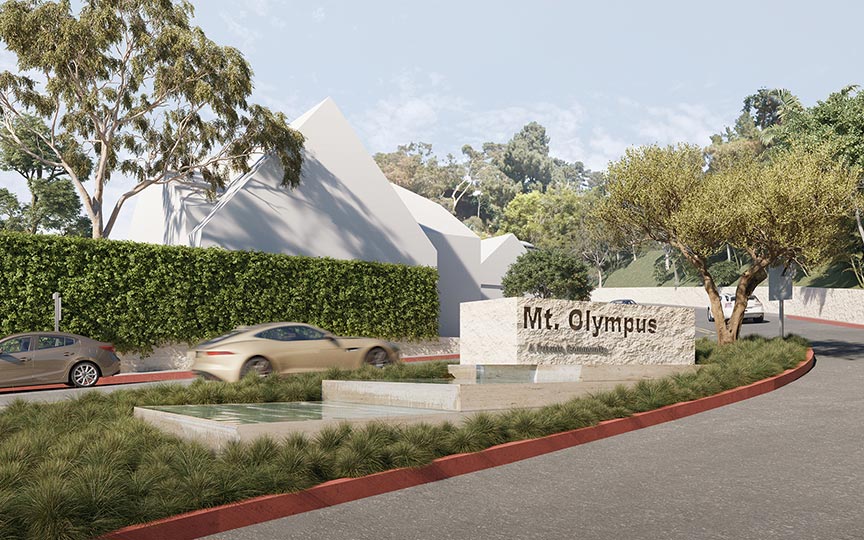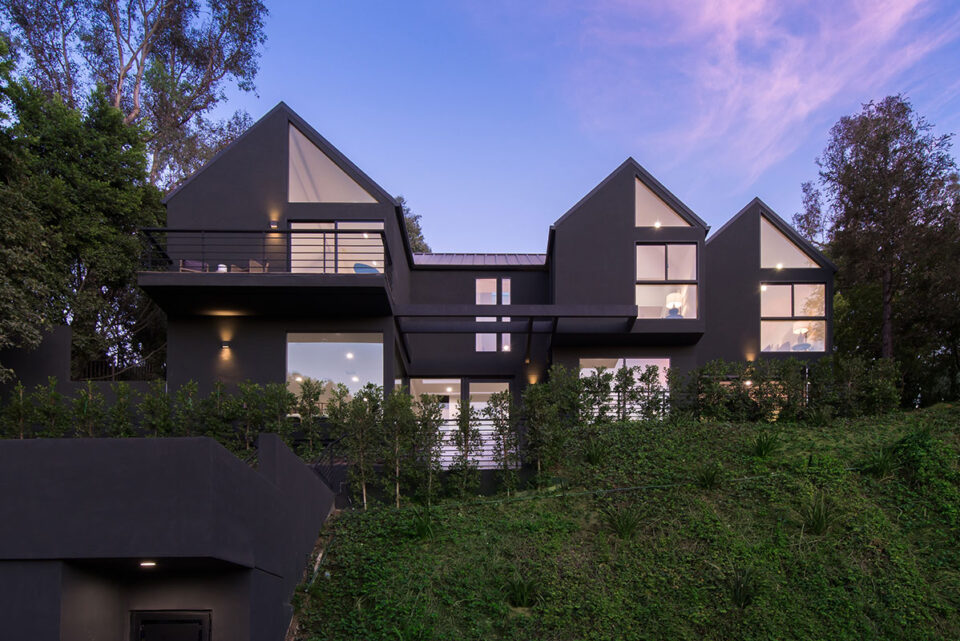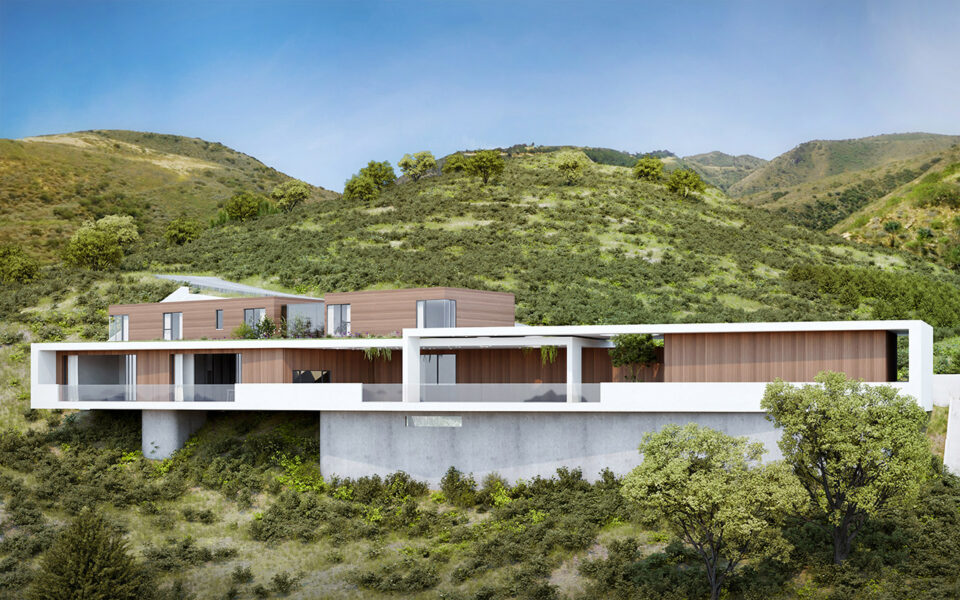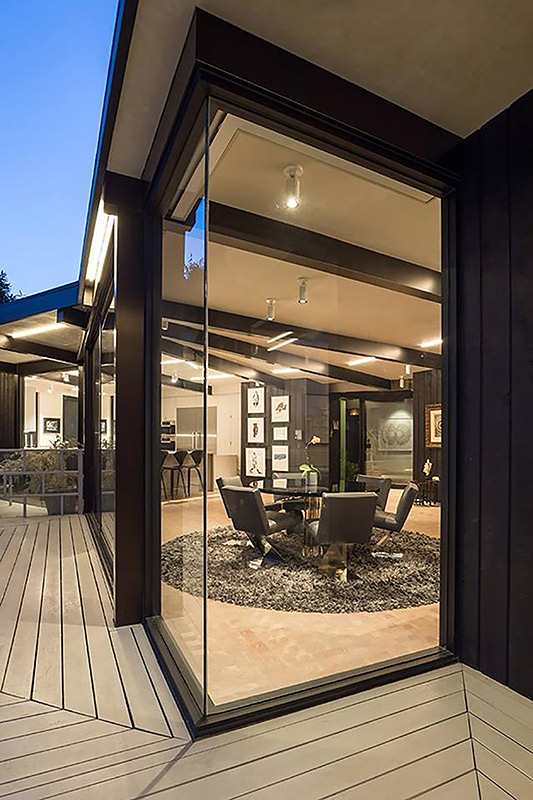The Windsor Residence
The Windsor ResidenceSILVER LAKE, CA The design of the Windsor Residence was crafted to match the lifestyle of a creative couple in Los Angeles. Sitting atop the Silverlake Hills, the 2,400-square-foot home is composed of two buildings – one a double-height living space, and the other a single-story wing of three bedrooms. The living space…

