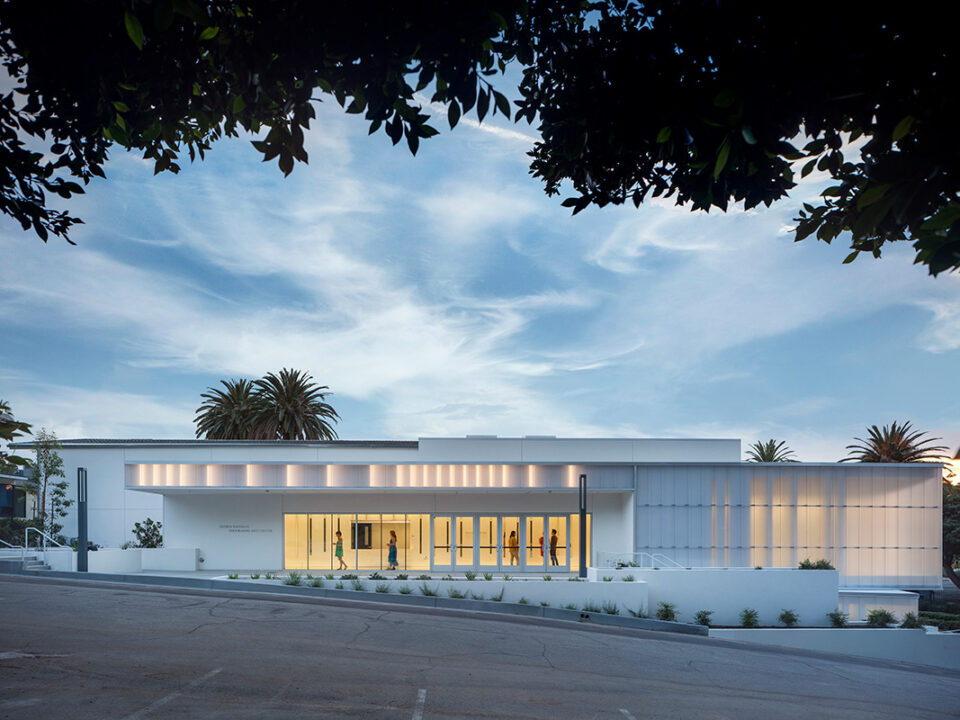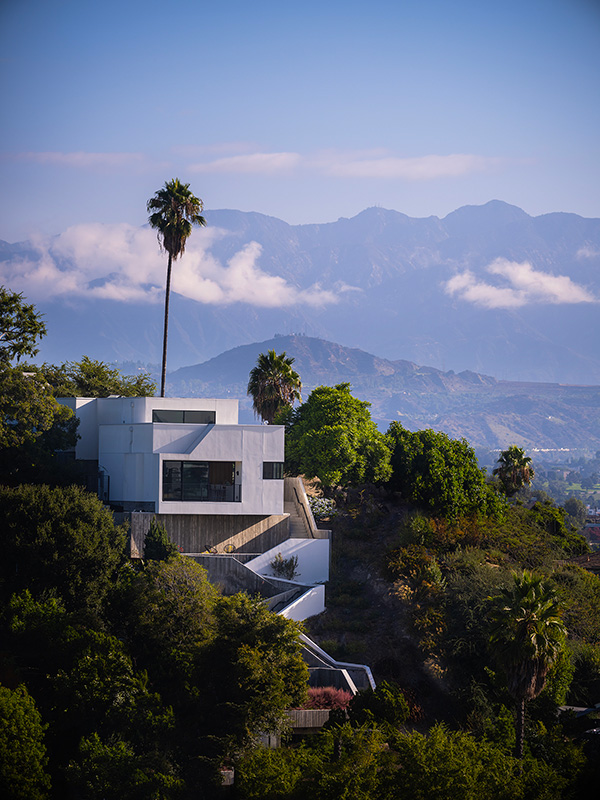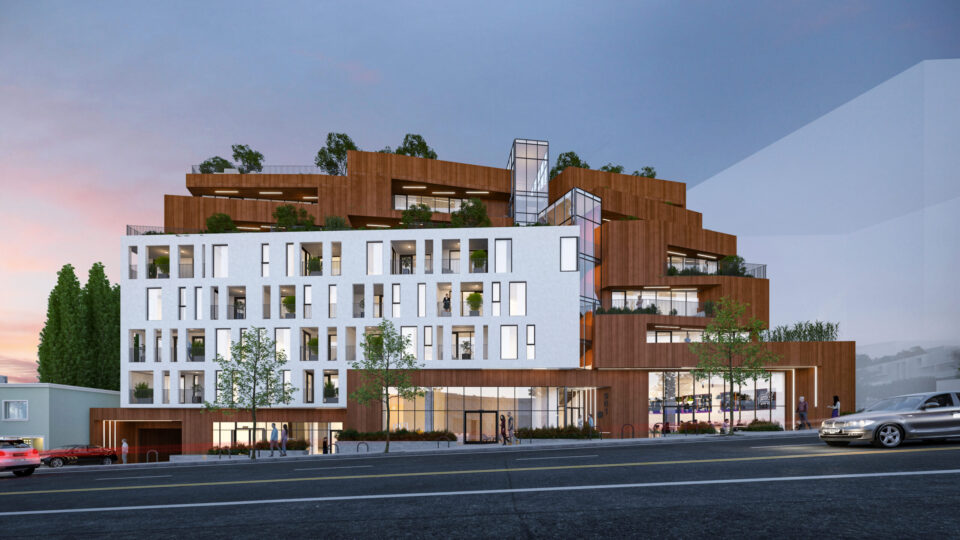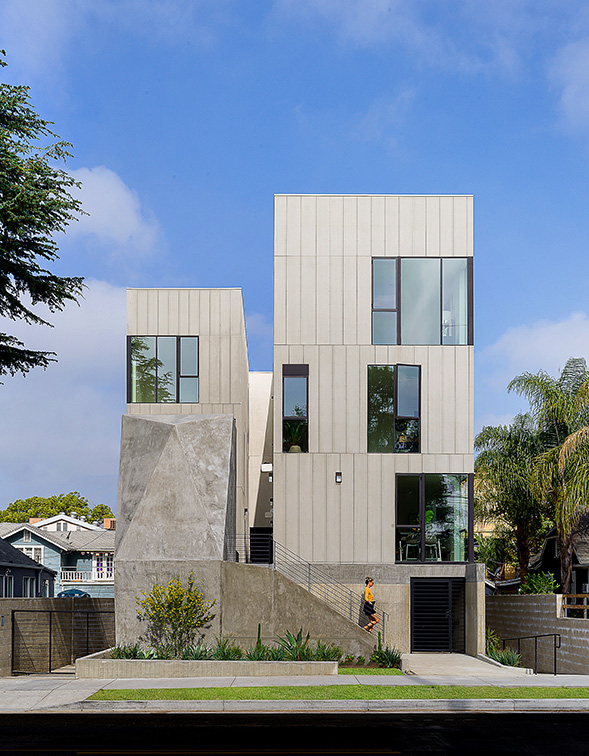Glorya Kaufman Performing Arts Center
Glorya Kaufman Performing Arts CenterLOS ANGELES, CA The Glorya Kaufman Performing Arts Center is a remodel of and addition to a 1950s-era Temple located at the center of Vista Del Mar’s campus and was conceived and designed to be the home of Vista Del Mar’s innovative therapeutic performing arts program. The Center provides space for…










